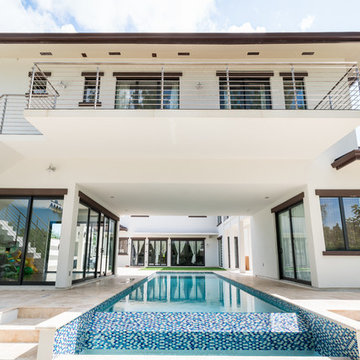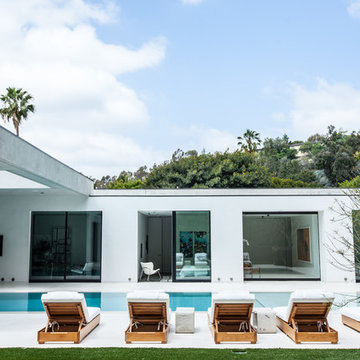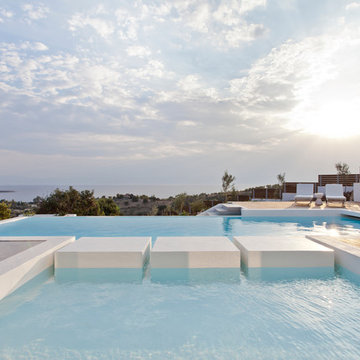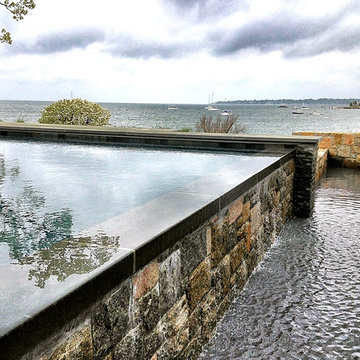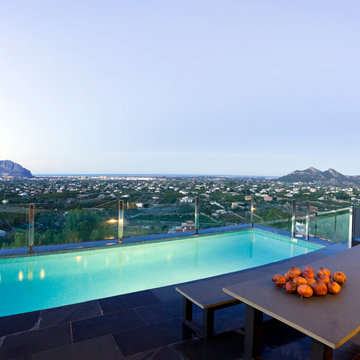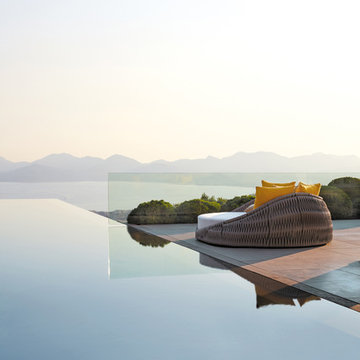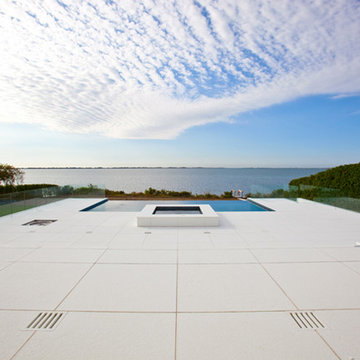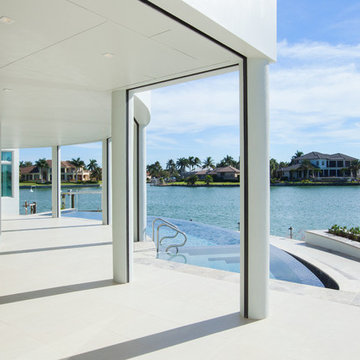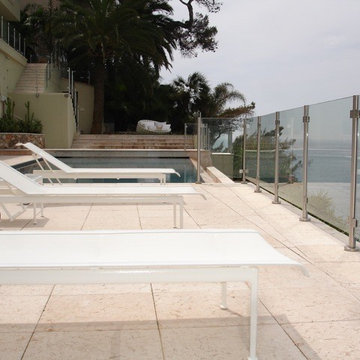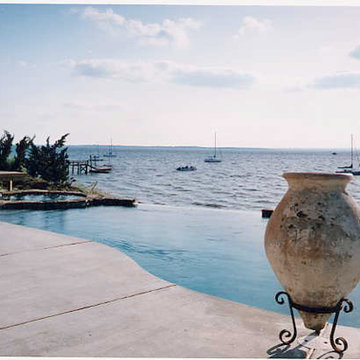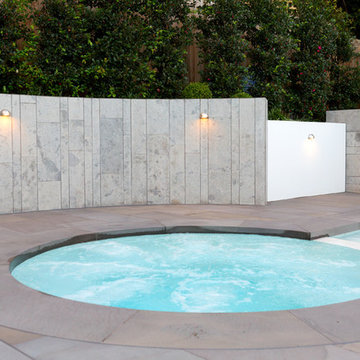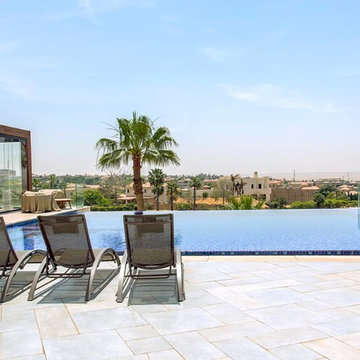White Infinity Pool Design Ideas
Refine by:
Budget
Sort by:Popular Today
81 - 100 of 156 photos
Item 1 of 3
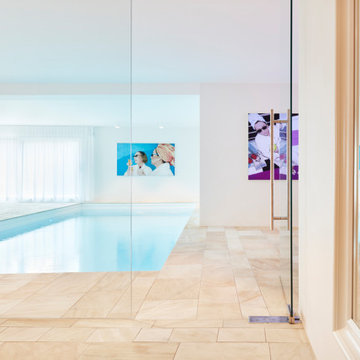
Wie auch immer Ihr Zuhause beschaffen sein soll: In jedem Fall wird es Ihre Persönlichkeit widerspiegeln. Deshalb folgt WertHaus keinen kurzlebigen Trends. Sondern baut, orientiert am klassischen Bauhaus-Stil, auf Ihre Wünsche und Ihre Lebenssituation zugeschnittene Häuser und Wohnungen.
Vertrauen Sie Ihren Wünschen und unserer Kompetenz. Gemeinsam kreieren wir Ihr individuelles Wunschhaus.
Johannes Laukhuf
Gründer und Geschäftsführer von WertHaus
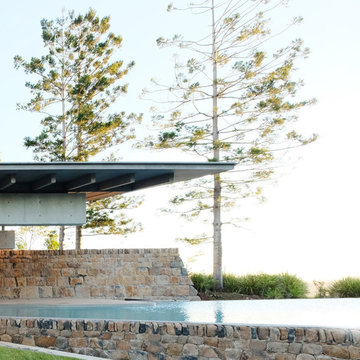
A former dairy property, Lune de Sang is now the centre of an ambitious project that is bringing back a pocket of subtropical rainforest to the Byron Bay hinterland. The first seedlings are beginning to form an impressive canopy but it will be another 3 centuries before this slow growth forest reaches maturity. This enduring, multi-generational project demands architecture to match; if not in a continuously functioning capacity, then in the capacity of ancient stone and concrete ruins; witnesses to the early years of this extraordinary project.
The project’s latest component, the Pavilion, sits as part of a suite of 5 structures on the Lune de Sang site. These include two working sheds, a guesthouse and a general manager’s residence. While categorically a dwelling too, the Pavilion’s function is distinctly communal in nature. The building is divided into two, very discrete parts: an open, functionally public, local gathering space, and a hidden, intensely private retreat.
The communal component of the pavilion has more in common with public architecture than with private dwellings. Its scale walks a fine line between retaining a degree of domestic comfort without feeling oppressively private – you won’t feel awkward waiting on this couch. The pool and accompanying amenities are similarly geared toward visitors and the space has already played host to community and family gatherings. At no point is the connection to the emerging forest interrupted; its only solid wall is a continuation of a stone landscape retaining wall, while floor to ceiling glass brings the forest inside.
Physically the building is one structure but the two parts are so distinct that to enter the private retreat one must step outside into the landscape before coming in. Once inside a kitchenette and living space stress the pavilion’s public function. There are no sweeping views of the landscape, instead the glass perimeter looks onto a lush rainforest embankment lending the space a subterranean quality. An exquisitely refined concrete and stone structure provides the thermal mass that keeps the space cool while robust blackbutt joinery partitions the space.
The proportions and scale of the retreat are intimate and reveal the refined craftsmanship so critical to ensuring this building capacity to stand the test of centuries. It’s an outcome that demanded an incredibly close partnership between client, architect, engineer, builder and expert craftsmen, each spending months on careful, hands-on iteration.
While endurance is a defining feature of the architecture, it is also a key feature to the building’s ecological response to the site. Great care was taken in ensuring a minimised carbon investment and this was bolstered by using locally sourced and recycled materials.
All water is collected locally and returned back into the forest ecosystem after use; a level of integration that demanded close partnership with forestry and hydraulics specialists.
Between endurance, integration into a forest ecosystem and the careful use of locally sourced materials, Lune de Sang’s Pavilion aspires to be a sustainable project that will serve a family and their local community for generations to come.
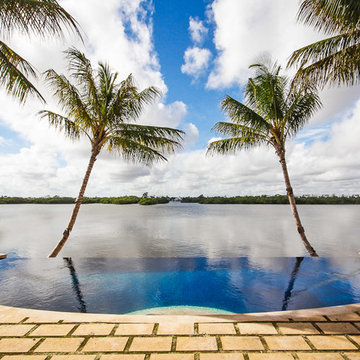
Located in the town of Palm Beach, this Infinity Edge style pool takes a timeless European tradition and sets it against a South Floridian backdrop.
Setting foot onto the deck we’re welcomed by 16”x16” deck pavers with turf grass creating a classic visual pattern. Dominican Coral Stone and chiseled Limestone were selected to frame the perimeter of the pool and for a natural finish to the infinity edge wall. The glass blue tile that fills in the pool floor mirrors the sky and flows right into the vast blue sea. A pair of palms completes the serene setting by providing just enough shade when you need it. Photo by Van Kirk & Sons
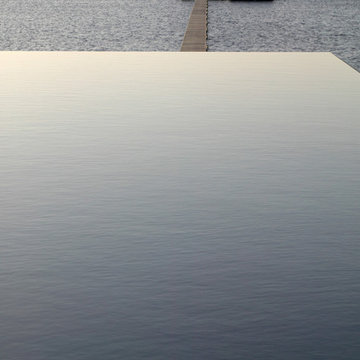
Morales Construction Company is one of Northeast Florida’s most respected general contractors, and has been listed by The Jacksonville Business Journal as being among Jacksonville’s 25 largest contractors, fastest growing companies and the No. 1 Custom Home Builder in the First Coast area.
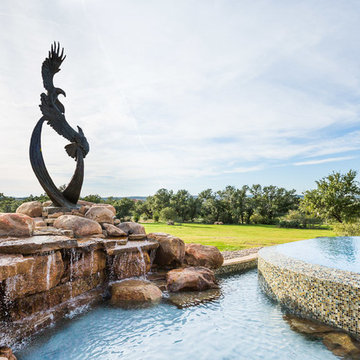
Our client wanted to be “wowed” and drawn from the home into the outdoor living space. As artists, they wanted a unique design that would transition from a more intimately situated pool close to the home out into their expansive property highlighting their view. From the sand colored aggregate on the beach entry to the hand-made glass tile on the pool, spa and catch basin, every detail was taken into consideration to complement the existing home and landscape.
This pool won a SILVER International and a BRONZE Region Design award
The materials used on this project include a Versailles pattern Travertine decking, Lunada Bay glass tile, Travertine coping, MicroFusion exposed aggregate interior finish, Sand in beach entry, Tahoe in pool, spa and catch basin/grotto, Zodiac Jandy pool equipment.
Charles Quinn Photography
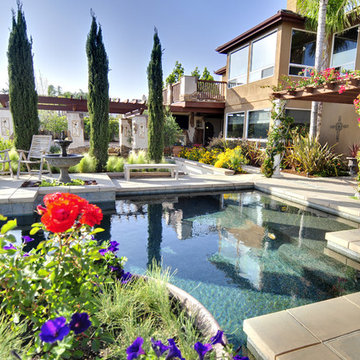
A backyard remodel with a Tuscan style features a pool w/ infinity edge, concrete coping, Pebble Tec plaster, and drought tolerant landscaping.
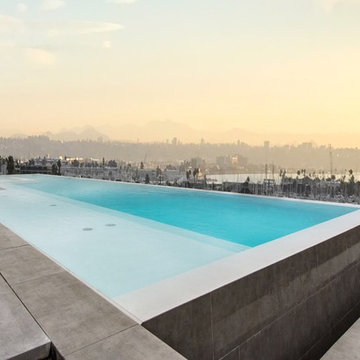
Designed and Built by Aqua-link Pools and Spas
Photograph by Lisa Fitts Photography
Engineered by Watershape Consulting
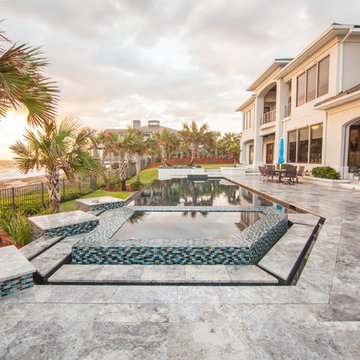
Large Vanishing Edge Pool in Ponte Vedra Beach with Perimter Overflow Spa, Built in Fire Pit overlooking the Ocean and Silver Travertine Paver Deck.
Photo Kim Alexis Studios
White Infinity Pool Design Ideas
5
