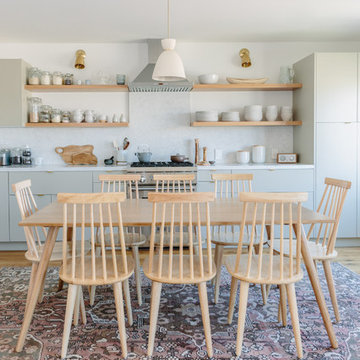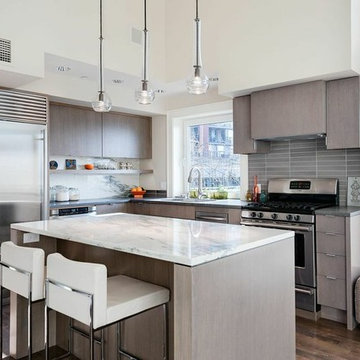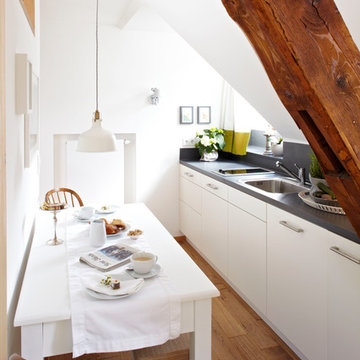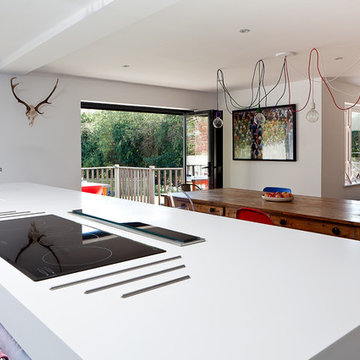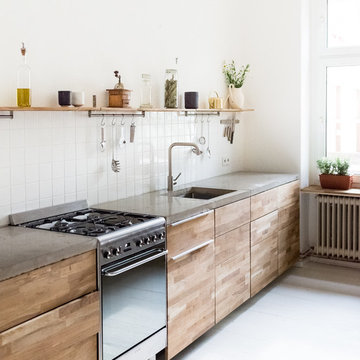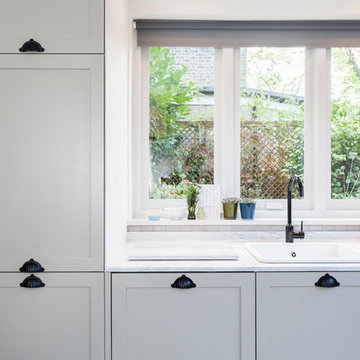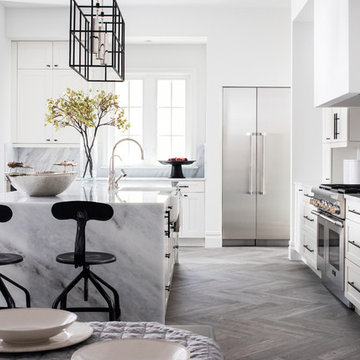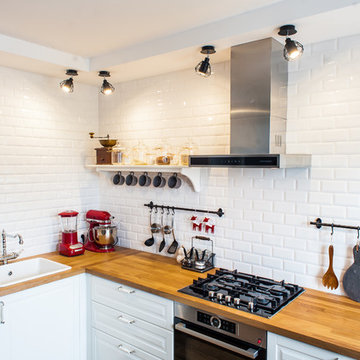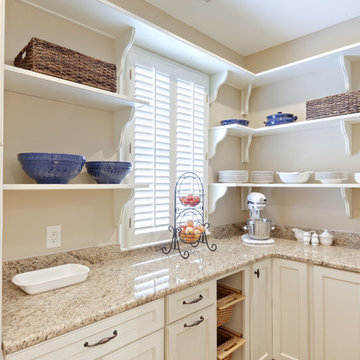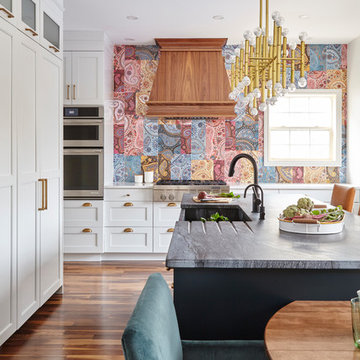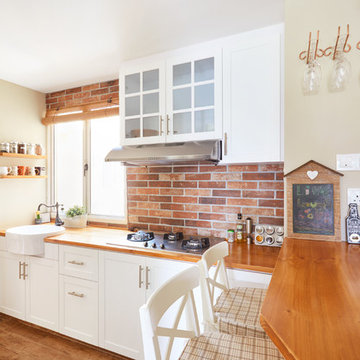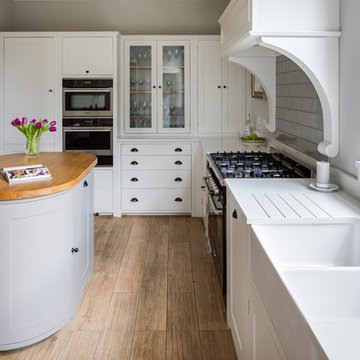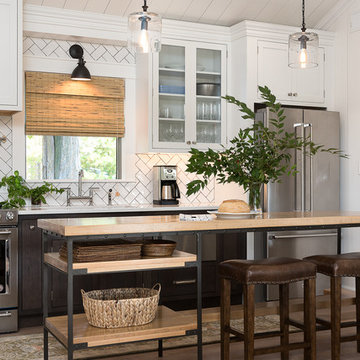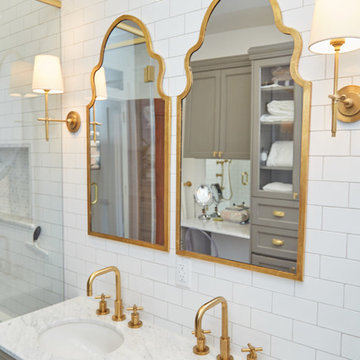White Kitchen Design Ideas
Refine by:
Budget
Sort by:Popular Today
81 - 100 of 1,265 photos
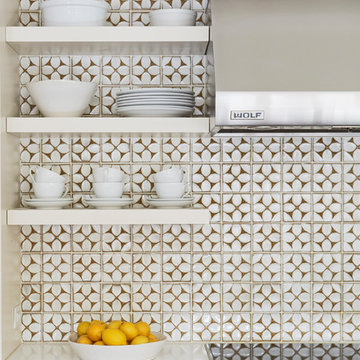
Free ebook, Creating the Ideal Kitchen. DOWNLOAD NOW
This large open concept kitchen and dining space was created by removing a load bearing wall between the old kitchen and a porch area. The new porch was insulated and incorporated into the overall space. The kitchen remodel was part of a whole house remodel so new quarter sawn oak flooring, a vaulted ceiling, windows and skylights were added.
A large calcutta marble topped island takes center stage. It houses a 5’ galley workstation - a sink that provides a convenient spot for prepping, serving, entertaining and clean up. A 36” induction cooktop is located directly across from the island for easy access. Two appliance garages on either side of the cooktop house small appliances that are used on a daily basis.
Honeycomb tile by Ann Sacks and open shelving along the cooktop wall add an interesting focal point to the room. Antique mirrored glass faces the storage unit housing dry goods and a beverage center. “I chose details for the space that had a bit of a mid-century vibe that would work well with what was originally a 1950s ranch. Along the way a previous owner added a 2nd floor making it more of a Cape Cod style home, a few eclectic details felt appropriate”, adds Klimala.
The wall opposite the cooktop houses a full size fridge, freezer, double oven, coffee machine and microwave. “There is a lot of functionality going on along that wall”, adds Klimala. A small pull out countertop below the coffee machine provides a spot for hot items coming out of the ovens.
The rooms creamy cabinetry is accented by quartersawn white oak at the island and wrapped ceiling beam. The golden tones are repeated in the antique brass light fixtures.
“This is the second kitchen I’ve had the opportunity to design for myself. My taste has gotten a little less traditional over the years, and although I’m still a traditionalist at heart, I had some fun with this kitchen and took some chances. The kitchen is super functional, easy to keep clean and has lots of storage to tuck things away when I’m done using them. The casual dining room is fabulous and is proving to be a great spot to linger after dinner. We love it!”
Designed by: Susan Klimala, CKD, CBD
For more information on kitchen and bath design ideas go to: www.kitchenstudio-ge.com
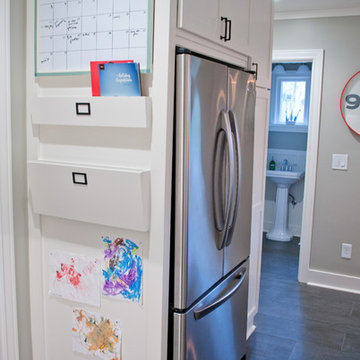
The classic modern design of this kitchen was planned for an active young family of four who uses the space as their central hub for gathering, eating and staying connected. Our goals were to create a beautiful and highly functional kitchen with an emphasis on cabinet organization, heated floors and incorporating a live edge slab countertop. We removed an existing bulky island and replaced it with a new island that while only 60 x 26 in size packs a powerful punch housing a baking center, trash/recycle center, microwave oven and cookbook storage. The island seemed the natural place for the gorgeous live edge slab coupled with vintage mercury glass light pendants that make for a truly stunning kitchen island. Polished carrara quartz perimeter counters pair beautifully with the watery blue-green glass backsplash tile. A message center conveniently located on a side panel of the refrigerator cabinet houses built in mailboxes, a family calendar and magnetic surface to display the children’s artwork. We are pleased to have met the family’s goals and that they love their kitchen. Design mission accomplished!
Photography by: Marcela Winspear
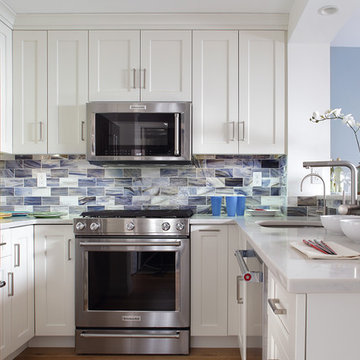
Peter Rymwid Photography
My young professional clients loved everything about their townhouse on the Hudson except for the cramped, dark, uninviting kitchen. During their frequent dinner parties they were always separated from their guests. Light which filled the rest of the living area never made it into the kitchen. Their most important request in this remodel was to create a bright, contemporary, light filled kitchen where their cooking would take center stage.
We started by removing a large portion of the wall separating the kitchen and dining area. This integrated the kitchen into the living space and allowed interaction between cook and guests. Next we removed a side wall to gain more cabinet and countertop space. Existing drop ceilings were removed giving extra height in the wall cabinets. A raised waterfall end eating counter keeps the visual line clean and provides ample counter space for dining or wine tasting. Bright white painted cabinets with recessed panels and a crisp white quartz counter create a bright contemporary space. Blue white and taupe subway tiles made from recycled glass add a feel of waves to the back splash. A coordinating blue paint adds to the beachy vibe of the room. Shiny easy to clean stainless appliances are both functional and attractive especially as they are seen from the entire living area. The new engineered wood flooring was continued up the wall under the eating counter. The material provides a more durable surface than painted sheet rock.
Recessed LED ceiling lights and under cabinet lights provide all the task lighting needed to prepare meals while using very little energy. Instead of installing any hanging fixtures which might block the open feeling, smaller can LED lights were installed over the raised counter.
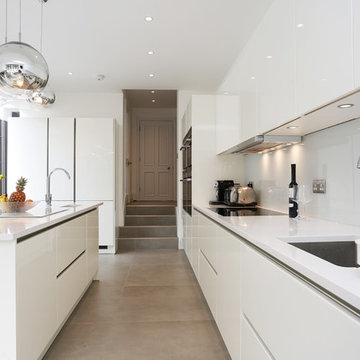
All white high gloss lacquer kitchen in a handleless finish.
Worktop: Royal Blanc 30mm
Glass Type: Full Glass Splash-back behind hob (Light Grey - Dulux, Grey Steel 3)
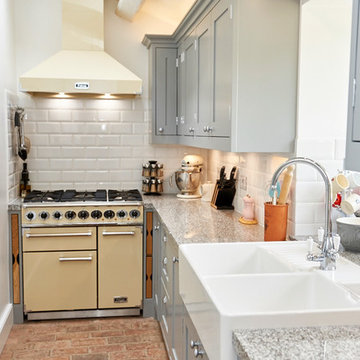
Trays and chopping blocks next to the range cooker make good use of otherwise 'dead' space.
White Kitchen Design Ideas
5
