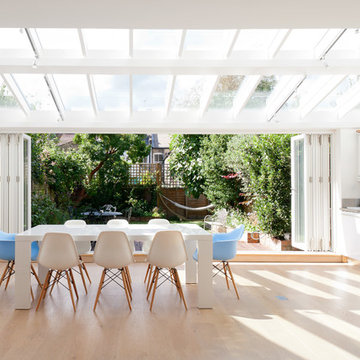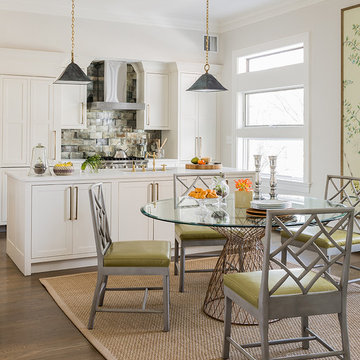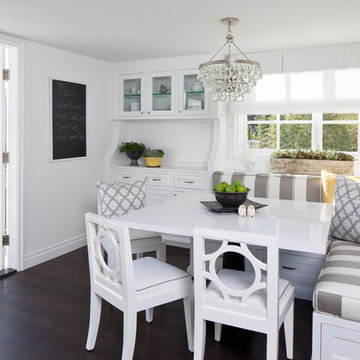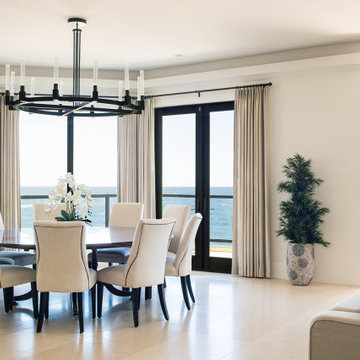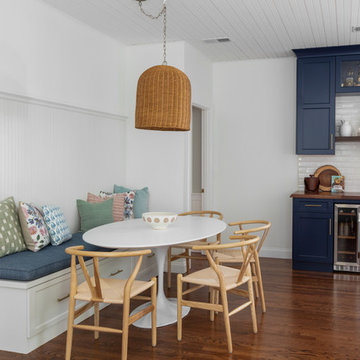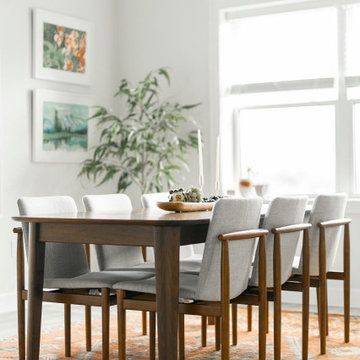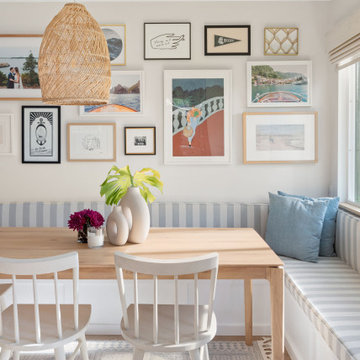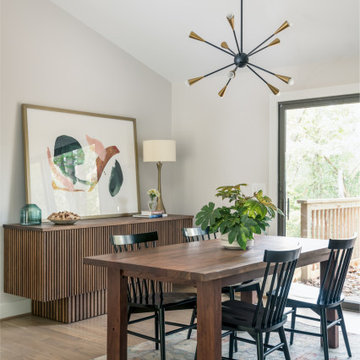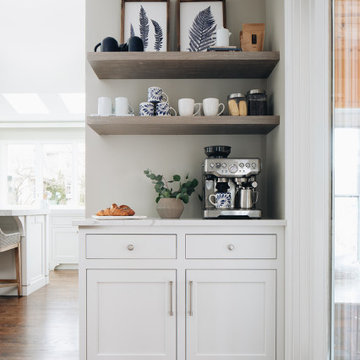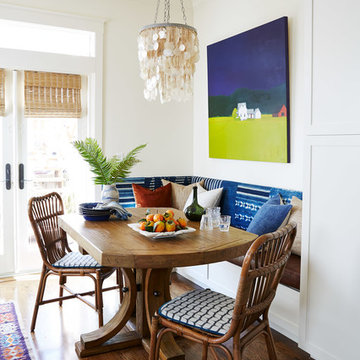White Kitchen/Dining Combo Design Ideas
Refine by:
Budget
Sort by:Popular Today
161 - 180 of 14,696 photos
Item 1 of 3
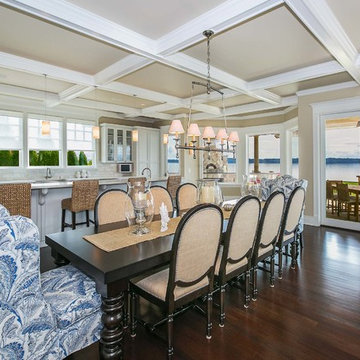
My clients purchased a grand home on a spectacular waterfront setting, but the interior felt dark and drab. Our challenge was to turn the existing home into a high end Hampton-style residence without major construction. We choose to focus on color, contrast and texture, changing almost every surface in the home and reversing the contrast to make the home light and airy. We invested the construction expense on elements crucial to style and function. Removing a row of out of scale upper cabinetry in the kitchen and replacing it with 3 double hung windows expands the view to 180 degrees and floods the room with light. To create symmetry and balance in the kitchen, we moved the cooktop and centered the sink. The wine cellar entry opened awkwardly into the kitchen and there was no pantry, so we modified the wine cellar and moved the door for better flow, allowing for a large pantry. On the opposite end of the great room, we balanced the fireplace with cabinetry and tall wainscoting. The floors were stained dark espresso while all other trim and cabinetry went a bright white. It took 14 tries to get the perfect wall color – a pale beige/color reminiscent of sand. The blue and white furniture and details pull the entire space together and creates a sophisticated yet casual feel.
Photos by Steve Armstrong www.cascadepromedia.com
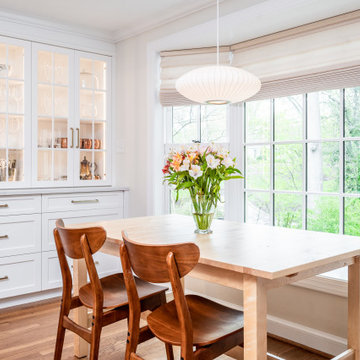
Transitional dining area with light wood dining table, medium wood chairs and flooring, flat-panel and glass-front all white cabinetry, and pendant lighting. (Cropped)
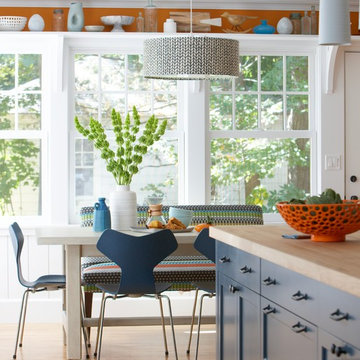
This eat-in kitchen is for a young family that appreciates a little color and pattern in their lives. The Galbraith & Paul pendant above the white lacquer table, blue chairs and patterned banquette are a fun approach to family dining. The plate rail against the orange accent wall blends modern accents with some country style.
Photo by: Michael Partenio
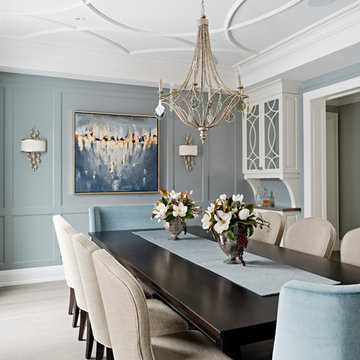
The dining room has plenty of seating to comfortably fit 8 people. It is accented with custom molding and artwork to finish the look. The colour palette unifies the main floor with maintaining a clean look.
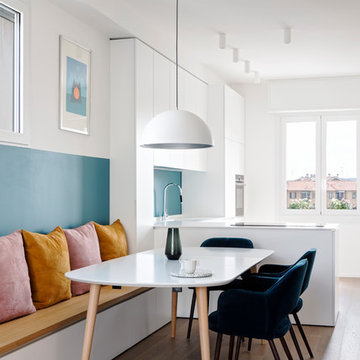
vista della cucina e zona pranzo. Cucina bianca con penisola, Tavolo con panca in rovere.
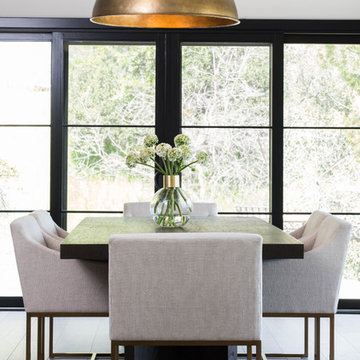
A close-up of the dining area. The dark wood table is surrounded by contemporary linen chairs with brass legs. A large dome pendant lighting fixture hangs over the dining table for added drama.
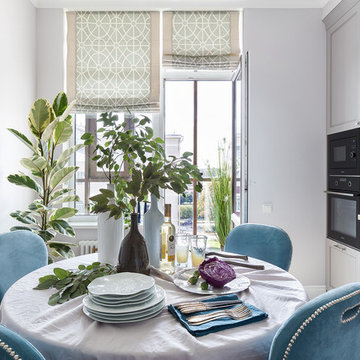
Фотограф: Екатерина Титенко, дизайнер: Светлана Иванова, стиль: Анастасия Продовикова (интерьерный салон Предметы)
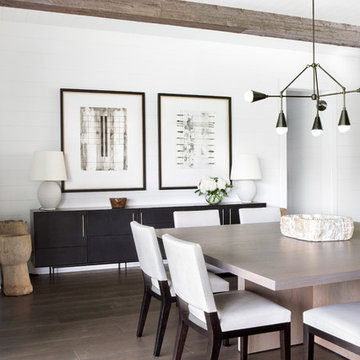
Architectural advisement, Interior Design, Custom Furniture Design & Art Curation by Chango & Co
Photography by Sarah Elliott
See the feature in Rue Magazine
White Kitchen/Dining Combo Design Ideas
9
