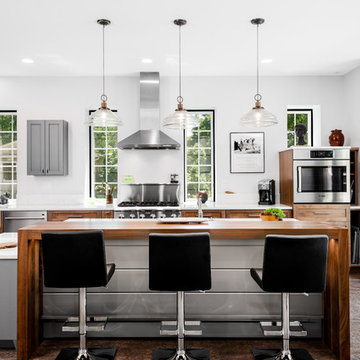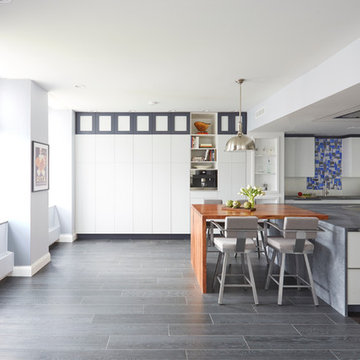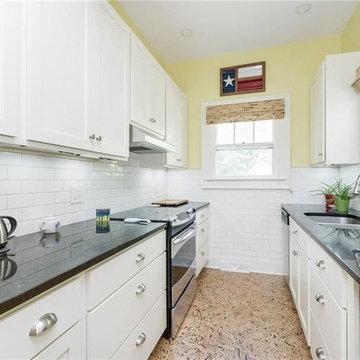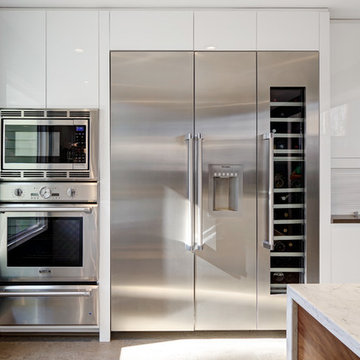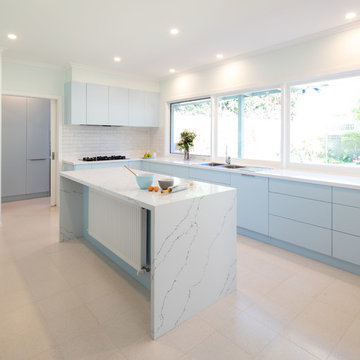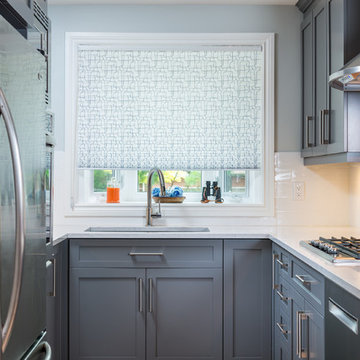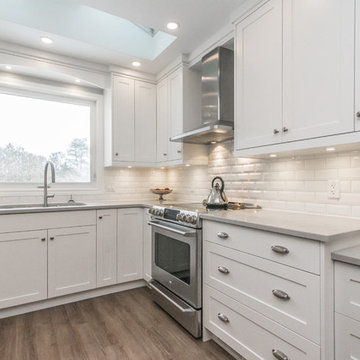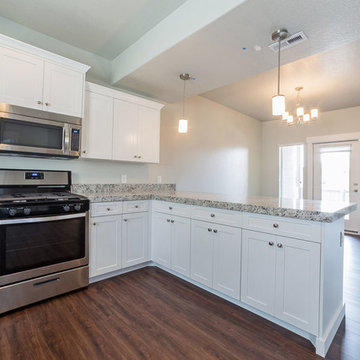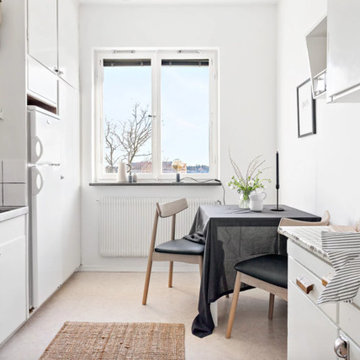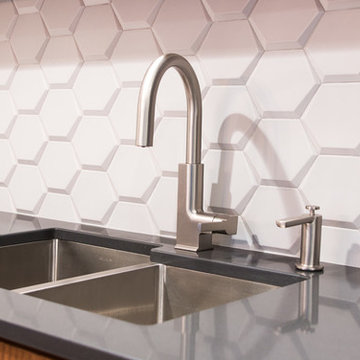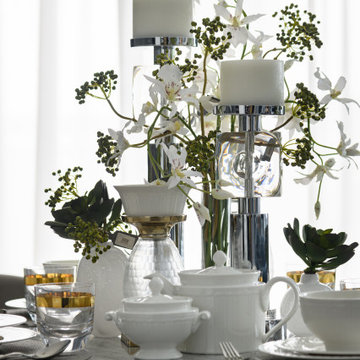White Kitchen with Cork Floors Design Ideas
Refine by:
Budget
Sort by:Popular Today
121 - 140 of 390 photos
Item 1 of 3
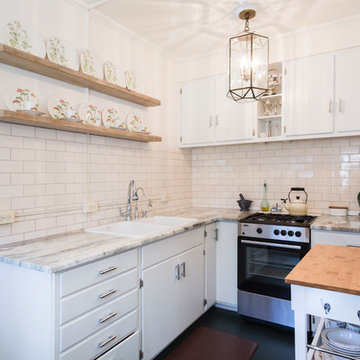
A tiny kitchen with tons of style, the owner's vintage plates are displayed on the reclaimed shelving. A dynamic crystaline countertop brings a little drama to the small space. Hand glazed Fireclay Tile glimmers on the wall, and blackened cork flooring manages noise and feels soft underfoot.
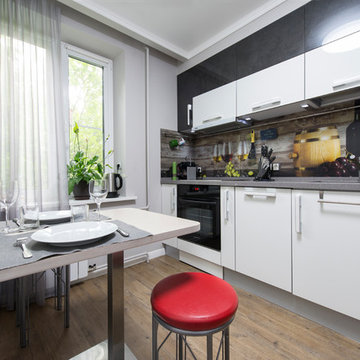
Кухня решена в строгом современном стиле. Грамотное планирование позволило разместить все необходимое на маленькой площади.
Фотограф - Дмитрий Дембовский
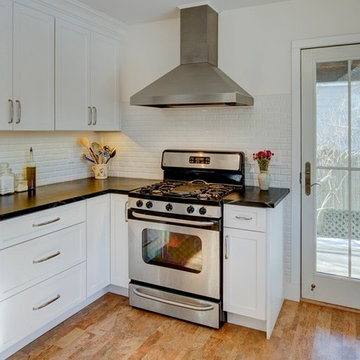
One of A Direct's designers, Ted, partnered up with Anne Surchin, Architect on this Southold, NY kitchen renovation. As you can see, the outcome was just beautiful. We love that this kitchen design gives the customer functional, designated working areas. Instead of focusing on the "kitchen triangle," kitchen designers have been focusing on creating functional work zones. With this kitchen, we've done just that! The "cooking zone" has ample counter top space and is completely separate from the "sink/ washing zone." This allows the chef to be interrupted, while others are getting a jump on dishes. On top of a plethora amount of cabinet storage, and two glass display cabinets, this kitchen truly has it all!

Custom kitchen cabinets with high gloss finish to match baked enamel italian oven. Under cabinet window allows for balanced natural light in the space. Architectural Design by Clark | Richardson Architects in Austin, Texas. Photo by Andrea Calo.
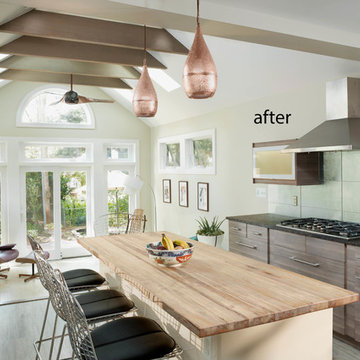
AFTER PHOTO The right imagination and design team can turn what was originally a very small, outdated kitchen into this large, open contemporary space.
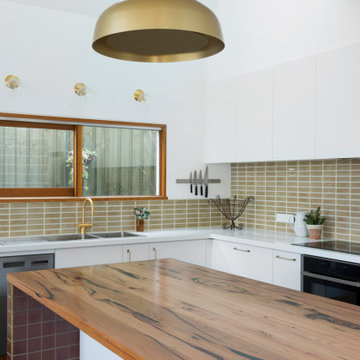
Warm yet fresh family kitchen featuring red tiles to sides of island bench, brass fixtures and recycled timber island benchtop.

Expanding the island gave the family more space to relax, work or entertain. The original island was less than half the size and housed the stove top, leaving little space for much else.
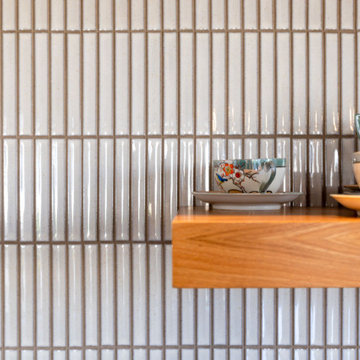
This kitchen and bathroom remodel was about introducing a modern look and sustainable comfortable materials to accommodate a busy and growing family of four. The choice of cork flooring was for durability and the warm tones that we could easily match in the cabinetry and brass hardware.
White Kitchen with Cork Floors Design Ideas
7
