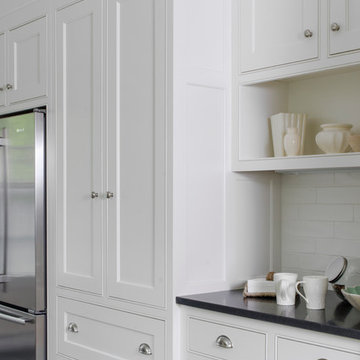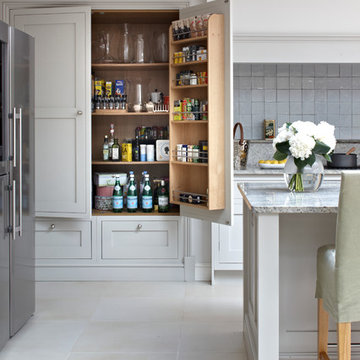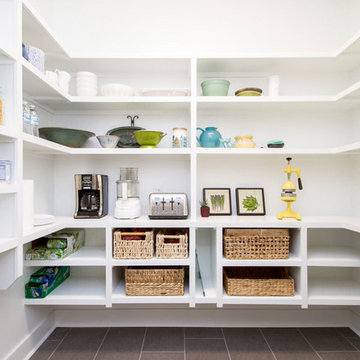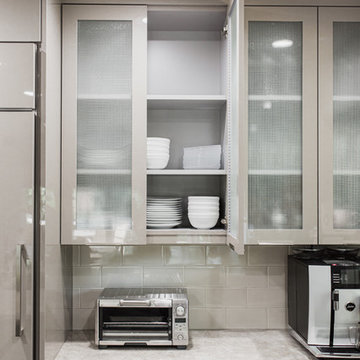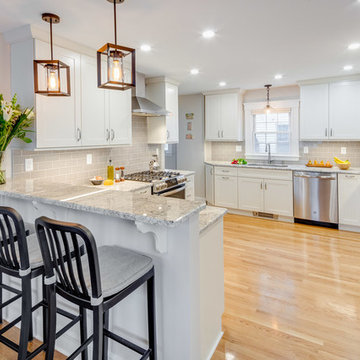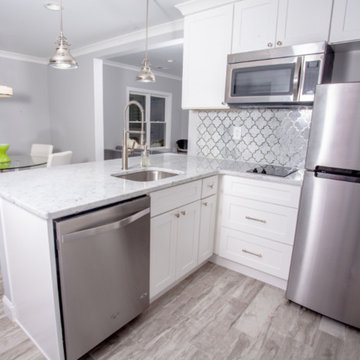White Kitchen with Granite Benchtops Design Ideas
Refine by:
Budget
Sort by:Popular Today
101 - 120 of 35,429 photos
Item 1 of 3

This modern kitchen design created an open floor plan for increased natural lighting and ventilation, integrated seating and sufficient space for multiple cooks. Built-in appliances are strategically placed for easy access, while an appliance garage houses additional smaller appliances. The two-tone woodgrain finish and colored pendant lights add warmth to the space, and are balanced with the cooler aesthetic of aluminum handles and aluminum shaker doors with frosted glass inserts. The staggered brick backsplash adds a finishing touch with great visual appeal.

Dramatic contemporary kitchen in a cool grey with slightly off white grey walls. The stainless steel in this kitchen brings out the balance of warm and cool.
Joe Currie, Designer
John Olson, Photographer

Take a seat at this massive granite island while you wait for dinner. This stunning kitchen also showcases two-tone cabinets, a beverage center, and stainless steel appliances.

This beautiful custom home built by Bowlin Built and designed by Boxwood Avenue in the Reno Tahoe area features creamy walls painted with Benjamin Moore's Swiss Coffee and white oak custom cabinetry. With beautiful granite and marble countertops and handmade backsplash. The dark stained island creates a two-toned kitchen with lovely European oak wood flooring and a large double oven range with a custom hood above!
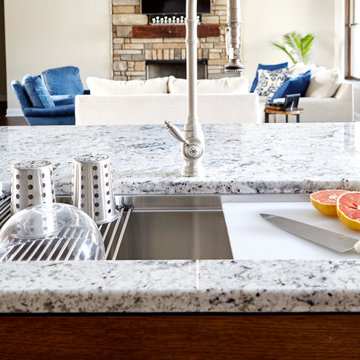
Our 37" ledge workstation sink, paired with 15" dishwasher-safe white cutting board and stainless steel roll mat.

Our Indianapolis studio gave this home an elegant, sophisticated look with sleek, edgy lighting, modern furniture, metal accents, tasteful art, and printed, textured wallpaper and accessories.
Builder: Old Town Design Group
Photographer - Sarah Shields
---
Project completed by Wendy Langston's Everything Home interior design firm, which serves Carmel, Zionsville, Fishers, Westfield, Noblesville, and Indianapolis.
For more about Everything Home, click here: https://everythinghomedesigns.com/
To learn more about this project, click here:
https://everythinghomedesigns.com/portfolio/midwest-luxury-living/

Transitional white and beige kitchen with dining area and gray granite countertop island from Arizona Tile.

Mid-sized contemporary kitchen remodel, u-shaped with island featuring white shaker cabinets, black granite and quartz countertops, marble mosaic backsplash with black hardware, induction cooktop and paneled hood.
Cabinet Finishes: Sherwin Williams "Pure white"
Wall Color: Sherwin Williams "Pure white"
Perimeter Countertop: Pental Quartz "Absolute Black Granite Honed"
Island Countertop: Pental Quartz "Arezzo"
Backsplash: Bedrosians "White Cararra Marble Random Linear Mosaic"
White Kitchen with Granite Benchtops Design Ideas
6




