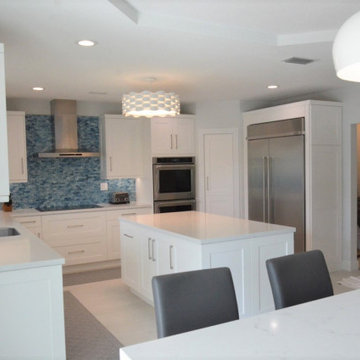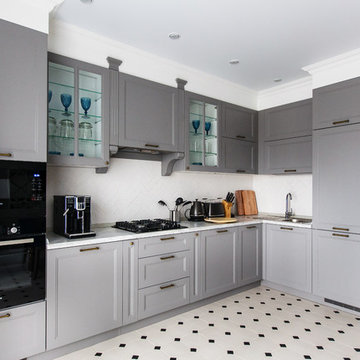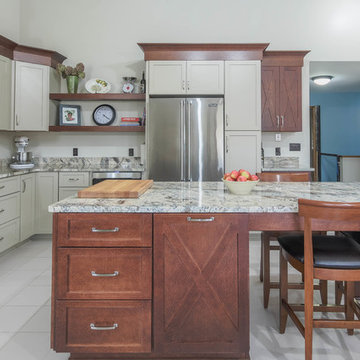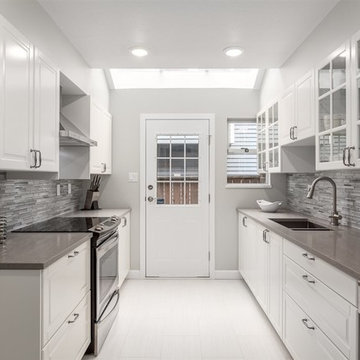White Kitchen with White Floor Design Ideas
Refine by:
Budget
Sort by:Popular Today
21 - 40 of 8,395 photos
Item 1 of 3

The quartzite peninsula curves out into the bay window. The curve creates a longer edge for seating in a tight space, allowing a family of 4 to breakfast together at once.
Photo © Heidi Solander.

As part of an extension to a 1930’s family house in North-West London, Vogue Kitchens was briefed to create a stylish understated handleless contemporary kitchen, yet with a plethora of clever internal storage options to keep it completely clutter-free. The extended area to the back of the property has an internal semi-partition wall part separates the kitchen and living space, while there is an open walk-through to either room. An entire wall of panel doors lead to the garden from both rooms and can be opened fully on either side to bring the outdoors in.
The kitchen also features subtle adjustable LED spotlights in the ceiling to provide bright light, while further LED strip lighting was installed above the cabinetry to be a feature at night, and when entertaining.
For colour, the clients were keen for the kitchen to have a monochrome effect for the kitchen, to complement the grey tones used for their living and dining space. They wanted the cabinetry and the worktops to be in a very flat matt finish, and a special matt lacquer from Leicht was used to create this effect. Leicht Carbon Grey was used for the tall cabinetry, while a much paler Merino colourway was used for contrast on the long kitchen island. For all
surfaces, a quartz composite Unistone worktop was featured in Bianco colourway, which was also used for the end panels. Specially designed to the clients’ requirements, one end of the
kitchen island features a cut out recess to accommodate a Leicht bespoke small square freestanding table with a top in Oak Smoke Silver laminate together with clients’own seating
for informal dining. Directly above is pendant lighting by Tom Dixon, which features three non-uniform pendants to break up the linear conformity of the room.
Installed within the facing side of the island is a Caple two-zone undercounter wine cabinet and centrally situated within the worksurface is a Siemens 60cm induction hob alongside a 30cm domino gas wok to accommodate all surface cooking requirements. Directly above is a
90cm fully integrated ceiling extractor by Falmec. Housed within the tall cabinetry are two 60cm Siemens multifunction ovens which are installed one above the other and also enclosed behind cabinetry doors are a Liebherr larder fridge and tall freezer.
To contrast with all the matt cabinetry in the room, and to draw the eye, a granite splashback in Cosmic Black Leather was installed behind the wet area, which faces the internal aspect of the kitchen island. The wet area also comprises cabinetry for utilities and a Siemens 60cm integrated dishwasher, while within the the worksurface is a Blanco undermount sink and Quooker Flex 3-in-1 Boiling Water Tap.
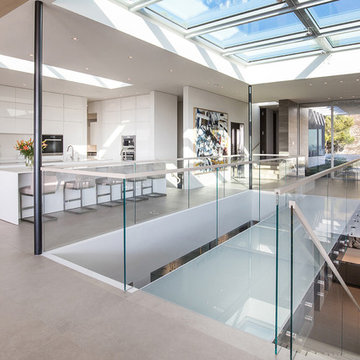
Trousdale Beverly Hills modern home skylight & glass bridge. Photo by Jason Speth.
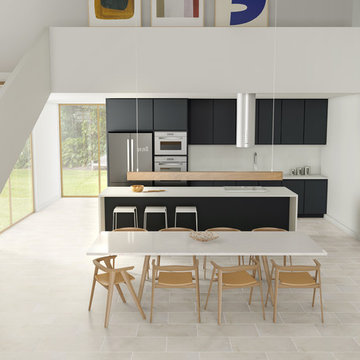
St Croix Bianco - Taken from the timeless elegance of marble and infused with the modern simplicity of concrete, St Croix was designed to take the minimalist to new heights. The rugged, yet perfectly blended tranquility of the island of St Croix is represented in 6 tones, in our ever-popular 12x24 format.
St Croix 12x24 & mosaics come in 6 colors: Ash, Bianco, Caramel, Champagne, Flint, & Pewter
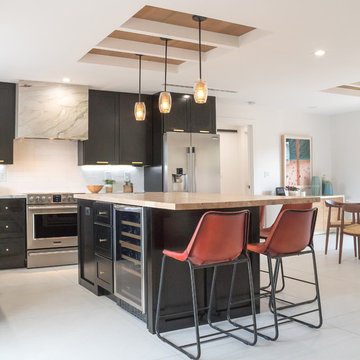
Kitchen and dining area in this beach retreat in Naples/Marco island area.
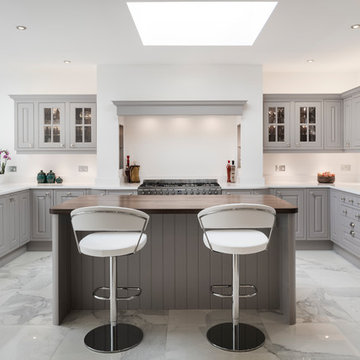
The kitchen island with solid walnut worktop sets it apart from the white quartz of surfaces of the other units from Stoneham's traditional Scotney collection hand-painted in Farrow and Ball's Dove Tale Grey. Sensio lighting under the cabinets and in the chimney breast area above the oven keeps the kitchen looking light in the more enclosed areas.
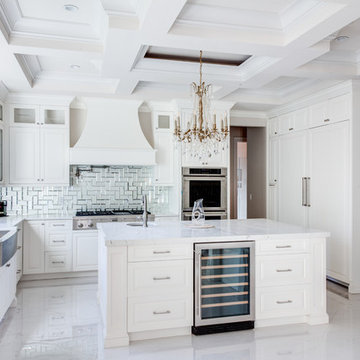
Open concept stylish kitchen showcasing beautiful white custom raised panel cabinetry with silver hardware. A large island sits in the middle of the room with a white quartz countertop. One will notice a stunning and unique glass subway tile backsplash for exceptional style.
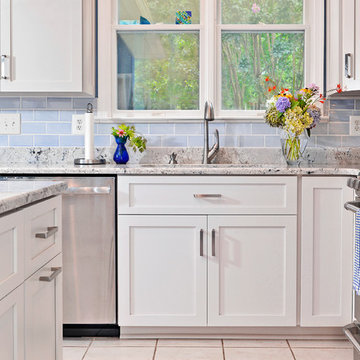
This Maryland kitchen went from brown to beachy with classic white shaker doors against a bright blue wall color. Refacing in laminate freed up budget for big improvements. Walls were removed, existing cabinets were repaired and new were cabinets added, increasing both storage and space. The shaker style doors cover a wide range of conveniences, including a tip out tray, four full extension rollout shelves, a lazy susan, pullout trash can, knife block cutlery divider and baking tray divider.
See more at https://www.kitchensaver.com/kitchen/columbia-md/

This contemporary kitchen in a luxury condominium is state of the art. The stained *cabinets are contrasted by white glass appliances, stainless steel accents and recycled glass countertops.
The floating wall houses the ovens, microwave, warming steamer on the kitchen side. On the opposite side there is a continuation of the fine woodwork throughout the space .
Refrigerators are completely built-in and clad in the same wood as to appear to be a cabinet.
Stainless drawers complete the base cabinet below the cooktop and create the detail at the corners of the center island. Dishwashers flank the sink and are covered in the same cabinetry forming a seamless effect.
The stone top on the outside island had a waterfall detail and additional storage.
Three pendent lights illuminate the leather swivel barstools with bronze iron bases.
•Photo by Argonaut Architectural•
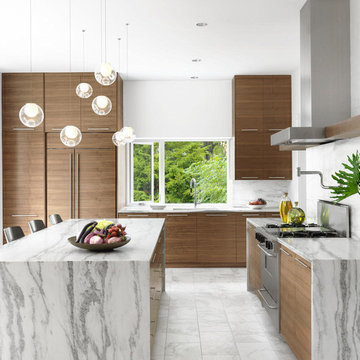
A view of the kitchen sink in a wall of cabinetry, beyond the kitchen island and stove. Custom Cabinetry by Full Circle Design Works, Inc. Ceramic Stone Tile floor is by Vallelunga in 'Calcutta.' Plumbing Fixtures are from 'Tara' line of Dornbracht. Photo by Alise O'Brien Photography.
White Kitchen with White Floor Design Ideas
2

