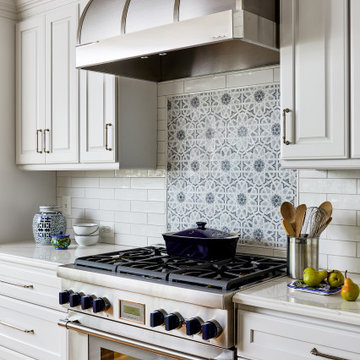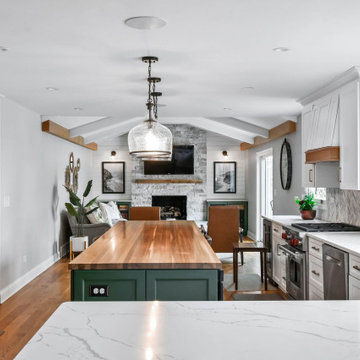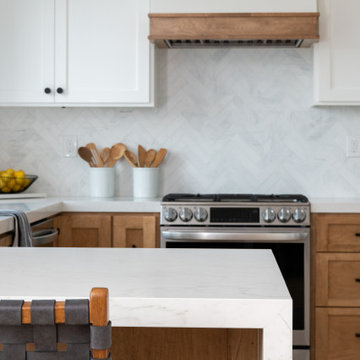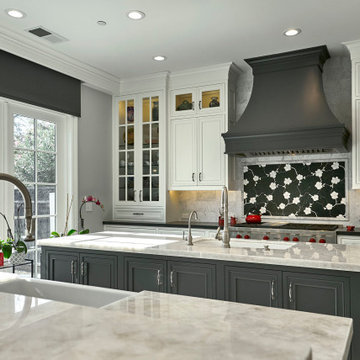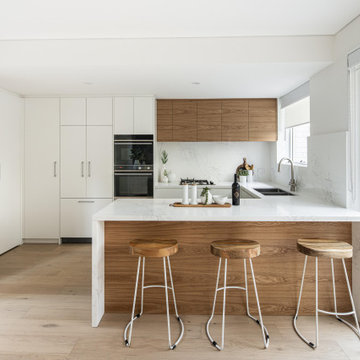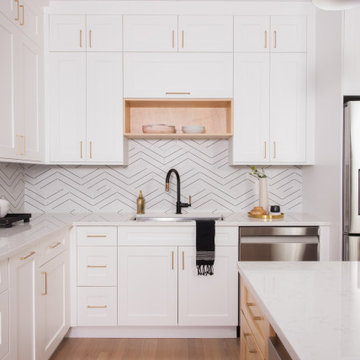White Kitchen with White Splashback Design Ideas
Refine by:
Budget
Sort by:Popular Today
281 - 300 of 131,948 photos
Item 1 of 3
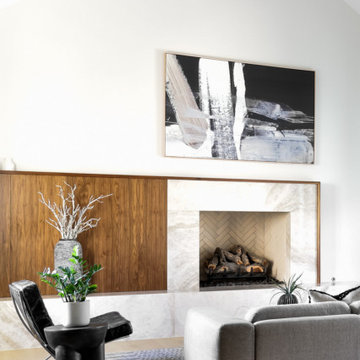
Modern Luxury Black, White, and Wood Kitchen By Darash design in Hartford Road - Austin, Texas home renovation project - featuring Dark and, Warm hues coming from the beautiful wood in this kitchen find balance with sleek no-handle flat panel matte Black kitchen cabinets, White Marble countertop for contrast. Glossy and Highly Reflective glass cabinets perfect storage to display your pretty dish collection in the kitchen. With stainless steel kitchen panel wall stacked oven and a stainless steel 6-burner stovetop. This open concept kitchen design Black, White and Wood color scheme flows from the kitchen island with wooden bar stools to all through out the living room lit up by the perfectly placed windows and sliding doors overlooking the nature in the perimeter of this Modern house, and the center of the great room --the dining area where the beautiful modern contemporary chandelier is placed in a lovely manner.
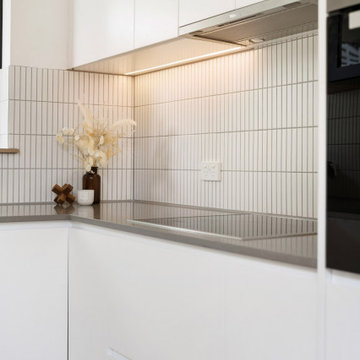
Light and bright apartment kitchen. White Satin handle-less cabinetry creates the feeling of space in this otherwise long and narrow kitchen.
Warmth is brought into the space by introducing timber elements from the engineered timber flooring through to the contemporary thick open shelving.
To add interest black accents were used in the sink and tapware and continued through the display cabinet doors and window frames.
Kit-Kat tiles and warm LED task lighting was added to finish the look.

KitchenCRATE Custom Arrowwood Drive | Countertop: Bedrosians Glacier White Quartzite | Backsplash: Bedrosians Cloe Tile in White | Sink: Blanco Diamond Super Single Bowl in Concrete Gray | Faucet: Kohler Simplice Faucet in Matte Black | Cabinet Paint (Perimeter Uppers): Sherwin-Williams Worldly Gray in Eggshell | Cabinet Paint (Lowers): Sherwin-Williams Adaptive Shade in Eggshell | Cabinet Paint (Island): Sherwin-Williams Rosemary in Eggshell | Wall Paint: Sherwin-Williams Pearly White in Eggshell | For more visit: https://kbcrate.com/kitchencrate-custom-arrowwood-drive-in-riverbank-ca-is-complete/

Our clients desired an organic and airy look for their kitchen and living room areas. Our team began by painting the entire home a creamy white and installing all new white oak floors throughout. The former dark wood kitchen cabinets were removed to make room for the new light wood and white kitchen. The clients originally requested an "all white" kitchen, but the designer suggested bringing in light wood accents to give the kitchen some additional contrast. The wood ceiling cloud helps to anchor the space and echoes the new wood ceiling beams in the adjacent living area. To further incorporate the wood into the design, the designer framed each cabinetry wall with white oak "frames" that coordinate with the wood flooring. Woven barstools, textural throw pillows and olive trees complete the organic look. The original large fireplace stones were replaced with a linear ripple effect stone tile to add modern texture. Cozy accents and a few additional furniture pieces were added to the clients existing sectional sofa and chairs to round out the casually sophisticated space.
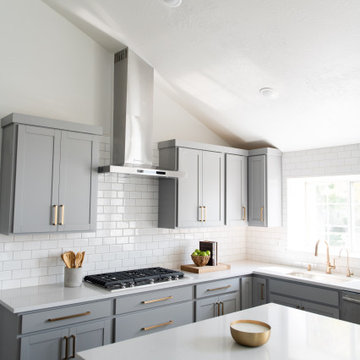
After living in this home for six years, this family decided it was time to upgrade their kitchen. With three young, but growing boys, the home was in need of a more functional layout, additional countertop space, and lots more storage. The result?... A kitchen that will be the heart of their home for years to come.
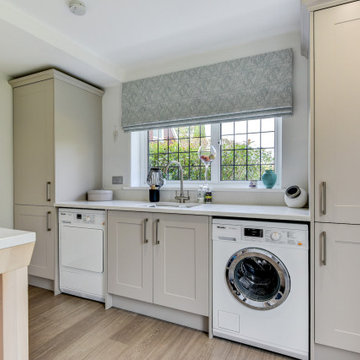
Classic British Kitchen in Haywards Heath, West Sussex
This recent Haywards Heath kitchen project spans three rooms, making the most of classic British-made furnishings for local clients who sought an ‘all under one roof’ renovation solution.
This project is located within Haywards Heath although the property is closer to the picturesque village of Lindfield. The overall brief for this project involved transforming three rooms into a sequence of functional spaces, with a main kitchen area, separate dining and living space as well as a spacious utility area.
To bring the client’s vision to life, a doorway from the kitchen into the dining area has been created to make a flowing passage through the rooms. In addition, our fitting team have undertaken a full flooring improvement, using British Karndean flooring with underfloor heating installed as part of this comprehensive project. Lighting, electrics, and plastering have also taken place where necessary to enhance the final finish of the space.
Kitchen Furniture
The furniture used for this renovation is British made, using traditional carpentry and cabinetry methods. From the Mereway Signature collection, this furniture is most luxurious shaker kitchen option offered by the British kitchen maker, using dovetail joinery and robust craftsmanship for a traditional and long-lasting furniture option. The detail of the Signature collection is best showcased in the detailed shaker frame and elegant cornices that decorate full-height units and wall units. The popular Cashmere colourway has been used throughout furnishings across rooms.
The layout is comprised of two parallel runs with an end run used to house sink and dishwashing facilities. The layout ensures there is plenty of floorspace in the kitchen whilst nicely leading into the next-door dining and living room.
Kitchen Appliances
Across the kitchen Neff appliances feature prominently for a premium specification of appliances. A sizeable Neff flexInduction hob is included with a feature glass extractor for seamless cooking, and notably, dual Neff single ovens. These possess a useful Pyrolytic cleaning ability, turning cooking residue in to ash for simple non-hazardous cleaning.
Another popular inclusion in this kitchen is a built-in Neff microwave. This has been neatly integrated into wall unit furniture, removing the need for small appliances on the worktop. On a similar note, a Quooker boiling tap features above the main sink again removing the need for a traditional kettle. A Neff dishwasher and full-height refrigerator have been integrated into furniture to maintain the kitchen aesthetic.
Kitchen Accessories
A selection of durable and desirable features are showcased throughout this project. Organic White Quartz work surfaces feature throughout the kitchen and utility space, nicely complementing Cashmere furnishings. The end-run area utilises a undermounted stainless steel sink with drainer grooves integrated into the work surface. An integrated bin system is included here for extra convenience.
Another popular feature in this kitchen is the built-in CDA wine cabinet. This model has capacity for twenty wine bottles that are precisely cooled through a regulated temperature control system. To heat the rooms, in keeping full-height radiators have been fitted throughout. In a perfect warming combination, our fitting team have expertly installed underfloor heating and Misty Grey Oak Karndean Flooring throughout the three rooms.
Kitchen Features
Throughout the kitchen area feature and decorative units have been included to create a unique design. Glass fronted wall units have been nicely used to showcase pertinent items and maintain the kitchen theme. Above the wine cabinet a full height exposed unit has been used as a neat and tidy decorative space. Feature storage makes the most of the space available with a full height pull-out storage and plentiful storage throughout. Dovetail joinery and oak finished drawer internals keep stored items neat and tidy whilst providing timeless handcrafted detail.
Kitchen Utility & Dining Room
To create a continuous theme across the three rooms, matching flooring, work surfaces and furnishings have been used. Generous storage in the utility ensures that there is a place for all cleaning items and more, with laundry facilities neatly fitted within furniture. Flooring, plumbing, electrics, and lighting have also been adjusted to reflect the new layout, with a step into the dining room from the kitchen also created.
Our Kitchen Design & Installation Service
Across these three rooms drastic changes have been made thanks to a visionary design from the clients and designer George, which with the help of our fitting team has been fantastically brought to life. This project perfectly encapsulates the complete installation service that we are able to offer, utilising kitchen fitting, plumbing, electrics, lighting, flooring and our internal building option to reshape the layout of this property.
If you have a similar project to these clients or are simply seeking a full-service home renovation, then contact our expert design team to see how we can help.
Organise a free design consultation at our Horsham or Worthing showroom by calling a showroom or clicking book appointment to use our online appointment form.
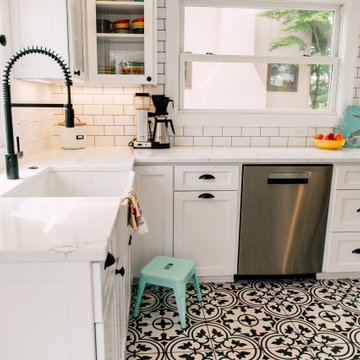
This tiny kitchen got the makeover of a lifetime. From dated 70's red and brown to light and bright black and white (plus some turquoise thrown in). We took this kitchen down to the studs so that we could start fresh. Included in the remodel was enclosing the equally tiny back porch which gives better access into the kitchen from the back deck.

La Cucina: qui i protagonisti sono materiali e colori, dal top in gres effetto marmo di piano e penisola, al legno massello del tavolo, alle due tonalità di grigio della cucina su misura, in un deciso contrasto cromatico con il pavimento in gres effetto legno, connubio perfetto di tradizione e modernità.
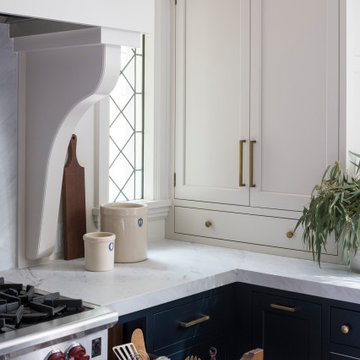
A charming 1920s colonial had a dated dark kitchen that was not in keeping with the historic charm of the home. The owners, who adored British design, wanted a kitchen that was spacious and storage friendly, with the feel of a classic English kitchen. Designer Sarah Robertson of Studio Dearborn helped her client, while architect Greg Lewis redesigned the home to accommodate a larger kitchen, new primary bath, mudroom, and butlers pantry.
Photos Adam Macchia. For more information, you may visit our website at www.studiodearborn.com or email us at info@studiodearborn.com.

A convergence of sleek contemporary style and organic elements culminate in this elevated esthetic. High gloss white contrasts with sustainable bamboo veneers, run horizontally, and stained a warm matte caramel color. The showpiece is the 3” bamboo framing around the tall units, engineered in strips that perfectly align with the breaks in the surrounding cabinetry. So as not to clutter the clean lines of the flat panel doors, the white cabinets open with touch latches, most of which have lift-up mechanisms. Base cabinets have integrated channel hardware in stainless steel, echoing the appliances. Storage abounds, with such conveniences as tray partitions, corner swing-out lazy susans, and assorted dividers and inserts for the profusion of large drawers.
Pure white quartz countertops terminate in a waterfall end at the peninsula, where there’s room for three comfortable stools under the overhang. A unique feature is the execution of the cooktop: it’s set flush into the countertop, with a fascia of quartz below it; the cooktop’s knobs are set into that fascia. To assure a clean look throughout, the quartz is continued onto the backsplashes, punctuated by a sheet of stainless steel behind the rangetop and hood. Serenity and style in a hardworking space.
This project was designed in collaboration with Taylor Viazzo Architects.
Photography by Jason Taylor, R.A., AIA.
Written by Paulette Gambacorta, adapted for Houzz
Bilotta Designer: Danielle Florie
Architect: Taylor Viazzo Architects
Photographer: Jason Taylor, R.A., AIA

Offering a beautiful view through a large window into the backyard, we knew we would highlight the window and design a new kitchen layout, around that window. The former kitchen felt closed in with super dark cabinets. Along with the homeowner, our team designed a light and airy kitchen, including a new pass through to the dining room. Closed off from the kitchen before, the pass through not only allows light to flow in from the beautiful bay window in the dining room, but if offers a functional countertop used for entertaining and serving guests.
Not pictured is a drop zone, located immediately when you enter from the mudroom. Drop zones are fantastic for everyday items like keys, wallets, dog gear and more. We added an additional opening to the living room, right off the kitchen as well as a wet bar strategically placed outside the ever day kitchen work zone. Wet bars are fantastic for holding entertainment dishware, barware and appetizers!
We finished the space with beautiful new hardwood floors throughout the entire first floor, except the tile in the mudroom.
White Kitchen with White Splashback Design Ideas
15
