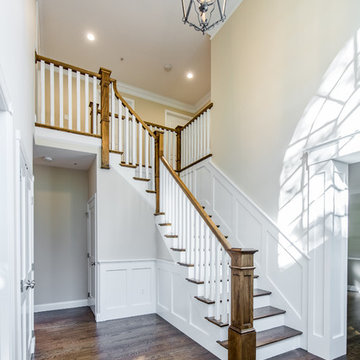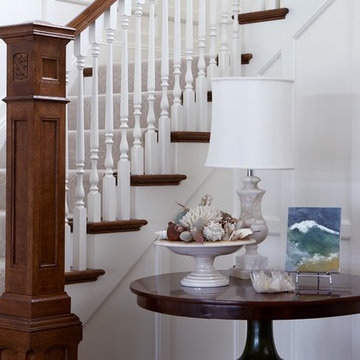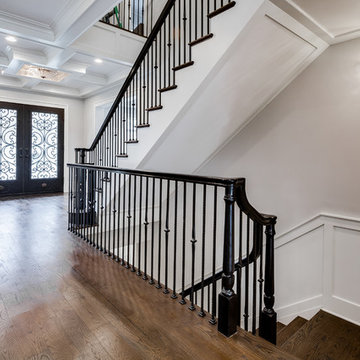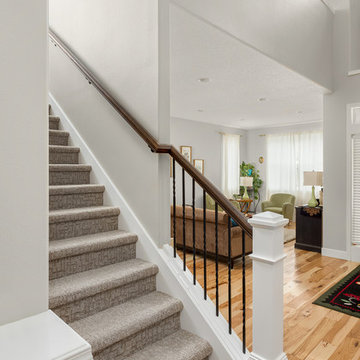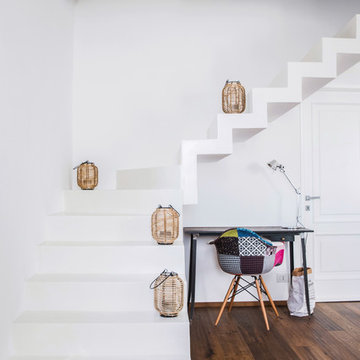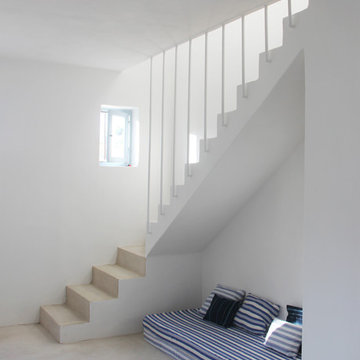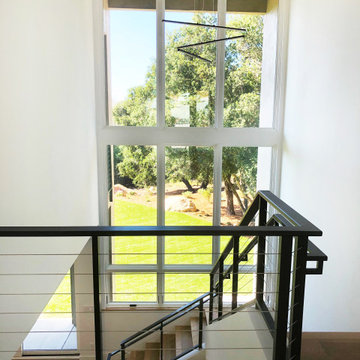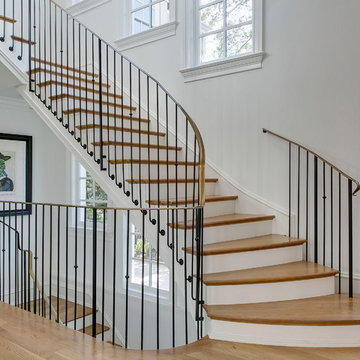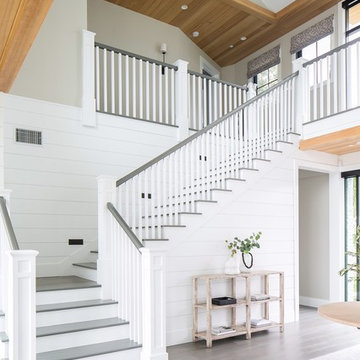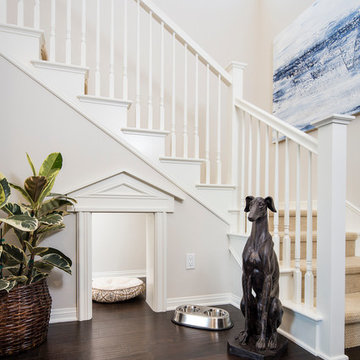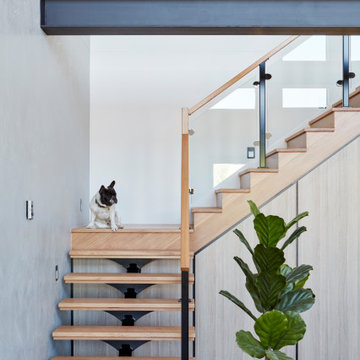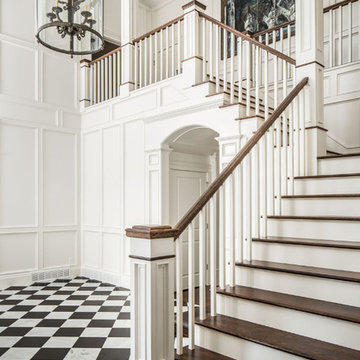White L-shaped Staircase Design Ideas
Refine by:
Budget
Sort by:Popular Today
101 - 120 of 3,241 photos
Item 1 of 3
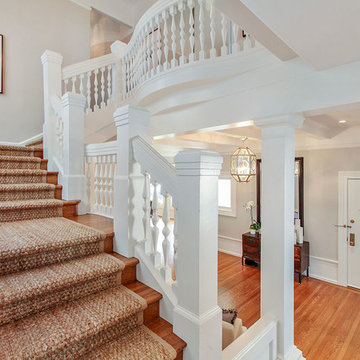
All of the original staircase details were kept and were a source of inspiration for the rest of the home’s design. A jute carpet climbs along both staircases, providing a lasting and warm accent to the space and highlighting the stunning architecture.

The front entry offers a warm welcome that sets the tone for the entire home starting with the refinished staircase with modern square stair treads and black spindles, board and batten wainscoting, and beautiful blonde LVP flooring.
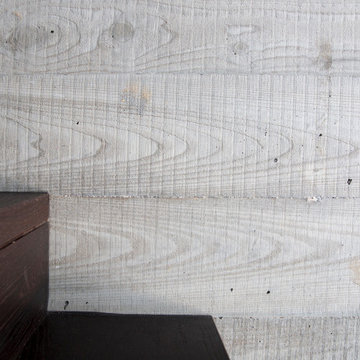
Open stair has simple wood treads and risers against a poured-in-place board-formed concrete wall.
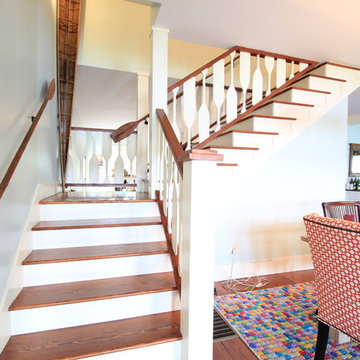
Custom built oar railings with wood top and bottom rails. Wood treads with white risers.
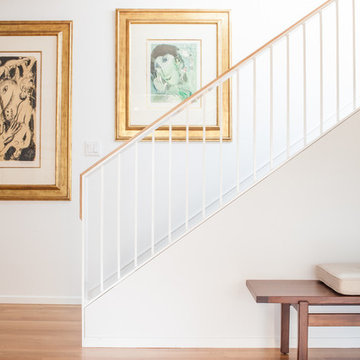
Old cabinetry was removed to install this new custom handrail. Light and bright.
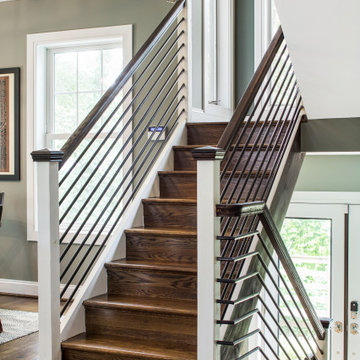
We added a full two-story addition at the back of this house, maximizing space by including a small bump-out at the side for the stairs. This required demolishing the existing rear sunroom and dormer above. The new light-filled first-floor space has a large living room and dining room with central French doors. Modern stairs lead to an expanded second floor with a new primary suite with an en suite bath. The bath has a herringbone pattern floor, shower with bench, freestanding tub and plenty of storage.

Entry Foyer and stair hall with marble checkered flooring, white pickets and black painted handrail. View to Dining Room and arched opening to Kitchen beyond.
White L-shaped Staircase Design Ideas
6
