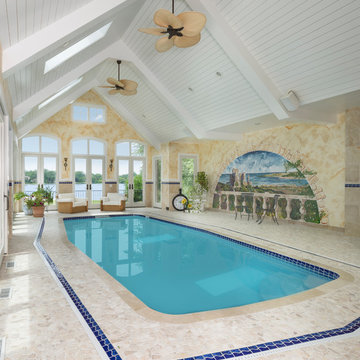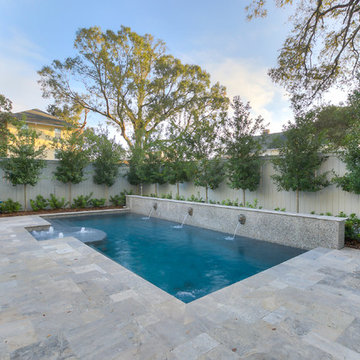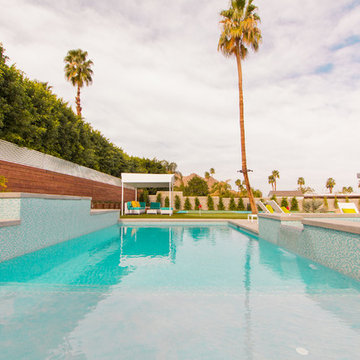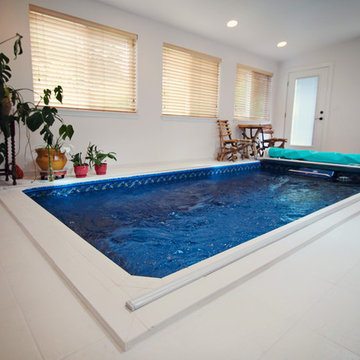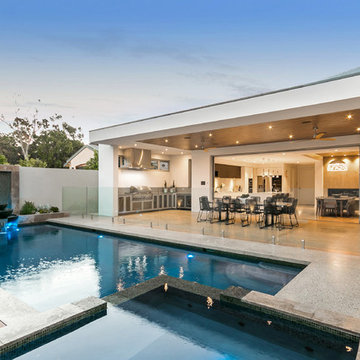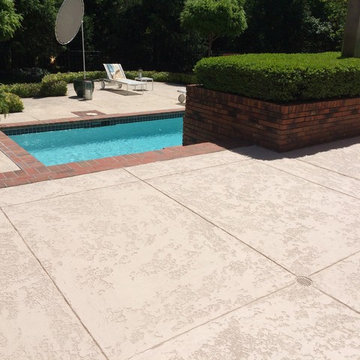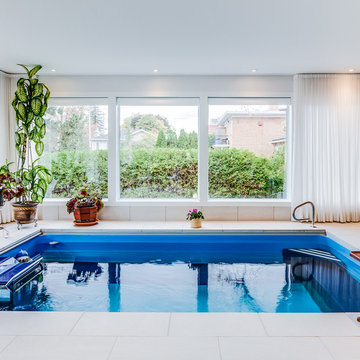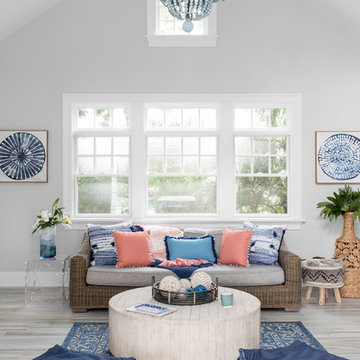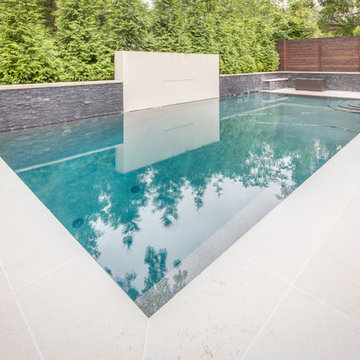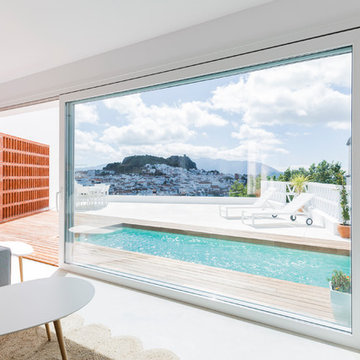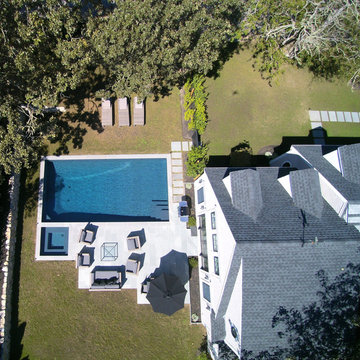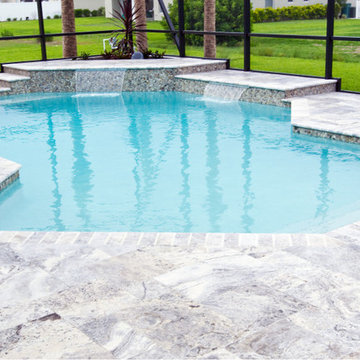White Lap Pool Design Ideas
Refine by:
Budget
Sort by:Popular Today
61 - 80 of 373 photos
Item 1 of 3
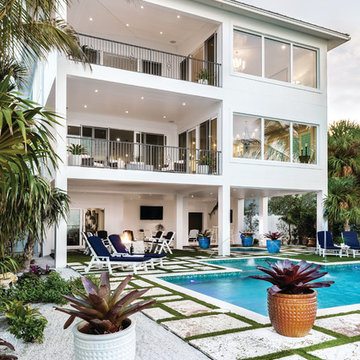
This home was featured in the May 2016 edition of HOME & DESIGN Magazine. To see the rest of the home tour as well as other luxury homes featured, visit http://www.homeanddesign.net/idyllic-views/
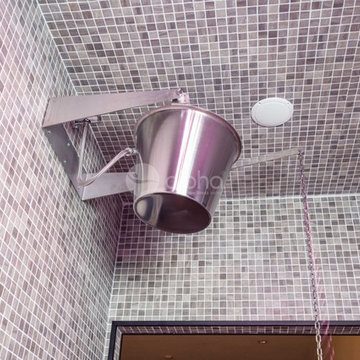
Ambient Elements creates conscious designs for innovative spaces by combining superior craftsmanship, advanced engineering and unique concepts while providing the ultimate wellness experience. We design and build outdoor kitchens, saunas, infrared saunas, steam rooms, hammams, cryo chambers, salt rooms, snow rooms and many other hyperthermic conditioning modalities.
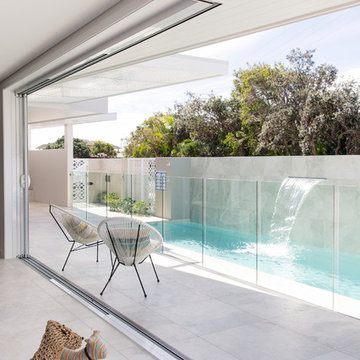
Lennox Head beach home designed by Popham Interiors and photographed by Elouise van Reit-Gray
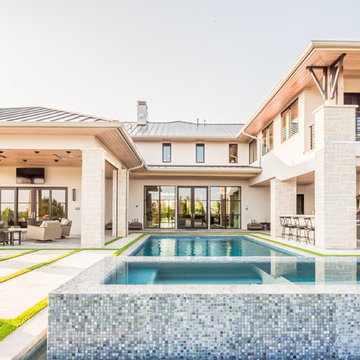
The La Cantera patio is an outdoor oasis with several seating areas, an outdoor kitchen, and fireplace. The lap pool sits in the center of the backyard space with an elevated hot tub at the far end of the pool.
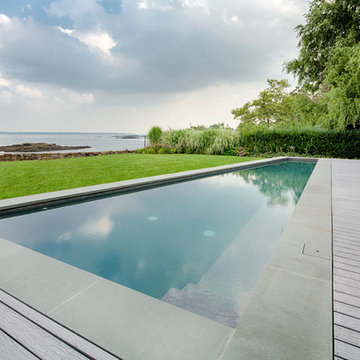
Stunning views, a custom-built stone retaining wall, and extra-wide coping, are just a few of the details that make this contemporary swimming pool truly unique.
Amanda Martocchio Architecture & Design, Phil Nelson Imaging
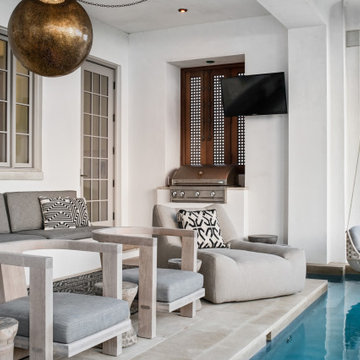
Gulf-Front Grandeur
Private Residence / Alys Beach, Florida
Architect: Khoury & Vogt Architects
Builder: Hufham Farris Construction
---
This one-of-a-kind Gulf-front residence in the New Urbanism community of Alys Beach, Florida, is truly a stunning piece of architecture matched only by its views. E. F. San Juan worked with the Alys Beach Town Planners at Khoury & Vogt Architects and the building team at Hufham Farris Construction on this challenging and fulfilling project.
We supplied character white oak interior boxed beams and stair parts. We also furnished all of the interior trim and paneling. The exterior products we created include ipe shutters, gates, fascia and soffit, handrails, and newels (balcony), ceilings, and wall paneling, as well as custom columns and arched cased openings on the balconies. In addition, we worked with our trusted partners at Loewen to provide windows and Loewen LiftSlide doors.
Challenges:
This was the homeowners’ third residence in the area for which we supplied products, and it was indeed a unique challenge. The client wanted as much of the exterior as possible to be weathered wood. This included the shutters, gates, fascia, soffit, handrails, balcony newels, massive columns, and arched openings mentioned above. The home’s Gulf-front location makes rot and weather damage genuine threats. Knowing that this home was to be built to last through the ages, we needed to select a wood species that was up for the task. It needed to not only look beautiful but also stand up to those elements over time.
Solution:
The E. F. San Juan team and the talented architects at KVA settled upon ipe (pronounced “eepay”) for this project. It is one of the only woods that will sink when placed in water (you would not want to make a boat out of ipe!). This species is also commonly known as ironwood because it is so dense, making it virtually rot-resistant, and therefore an excellent choice for the substantial pieces of millwork needed for this project.
However, ipe comes with its own challenges; its weight and density make it difficult to put through machines and glue. These factors also come into play for hinging when using ipe for a gate or door, which we did here. We used innovative joining methods to ensure that the gates and shutters had secondary and tertiary means of support with regard to the joinery. We believe the results speak for themselves!
---
Photography by Layne Lillie, courtesy of Khoury & Vogt Architects
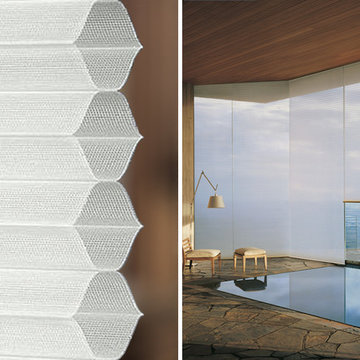
Welcome to the world of Duette® honeycomb shades from Hunter Douglas, where honeycomb shades originated and were perfected. Duette® honeycomb shades offer a wide variety of luscious woven and classic fabrics in a virtual rainbow of contemporary colors, pleat sizes and opacities to complement rooms that mirror your individuality. Every Duette® shade provides superior energy efficiency: the honeycomb itself captures the air to help insulate your home, keeping it warmer in the winter and cooler in the summer. Duette® honeycomb shades adapt beautifully to a broad range of design and architectural styles and enhance any window, including yours. Available at Alleen's Custom Window Treatments
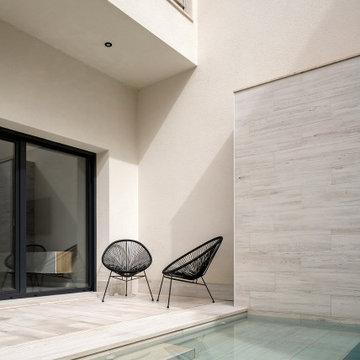
En el proyecto Casa Mirador se ha utilizado el Woods Arctic de Cerámica Mayor para toda la terraza, la piscina y el revestimiento que envuelve la piscina creando un espacio integrado y neutro. La rejilla RJ67 de la misma colección ayuda a crear un espacio diáfano en el que no existen los cortes visuales.
Además, el agua acompaña a la arquitectura armonizando la atmósfera con sus cambios de tonalidad dependiendo de la hora del día, pero siempre colores increíbles gracias a los tonos que favorece el claro Woods Arctic.
White Lap Pool Design Ideas
4
