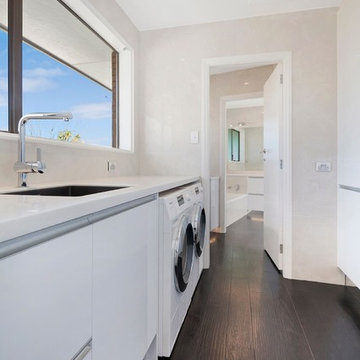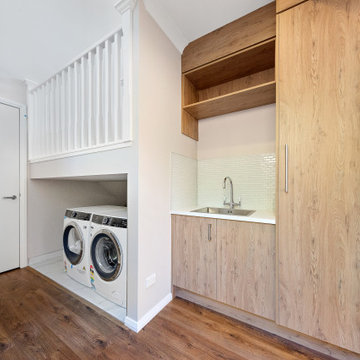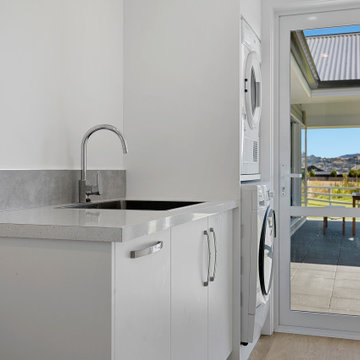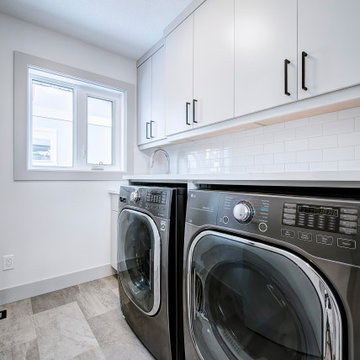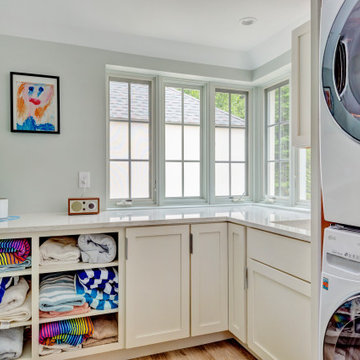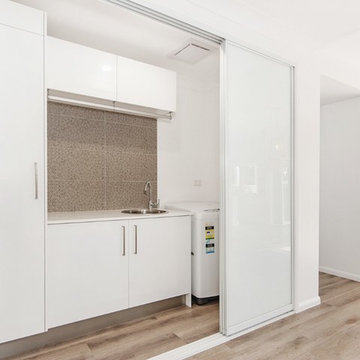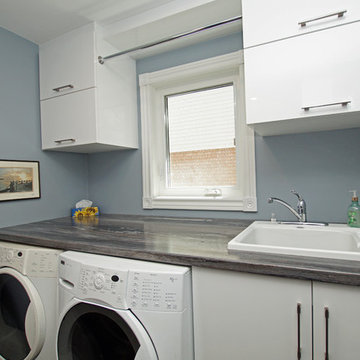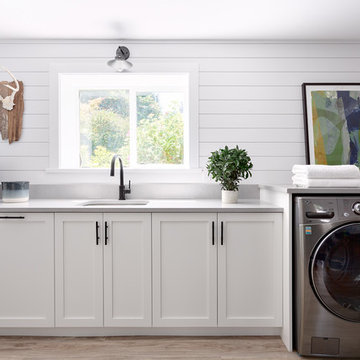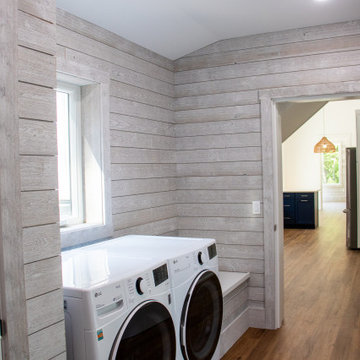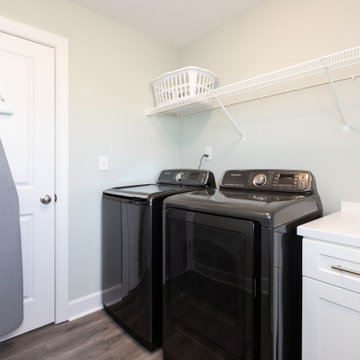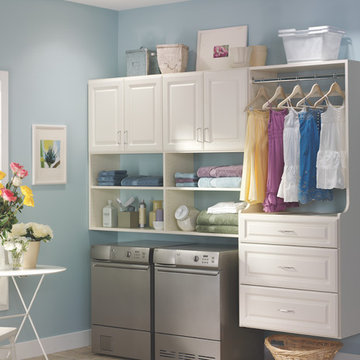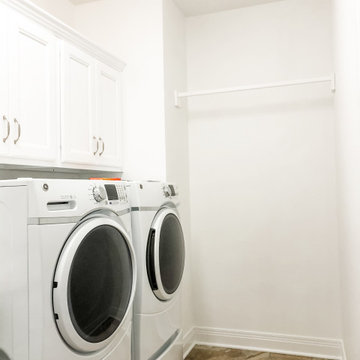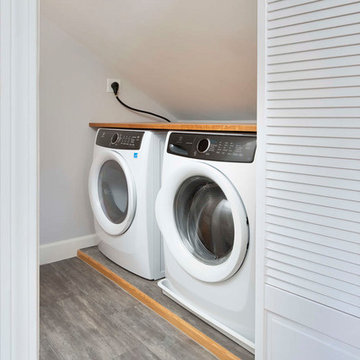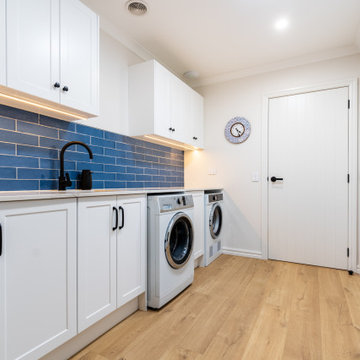White Laundry Room Design Ideas with Laminate Floors
Refine by:
Budget
Sort by:Popular Today
61 - 80 of 175 photos
Item 1 of 3
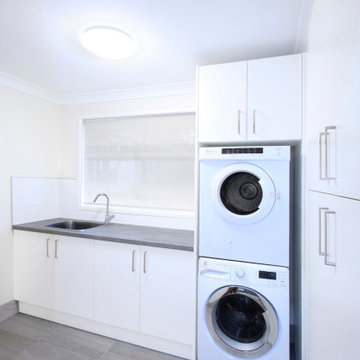
Every house needs a laundry. And boy they have come a long way! Making them functional with storage or a bench is essential but so is having them as an efficient use of space within your home. Unobtrusive is the way they are going but that doesn't mean they should detract from the style of the rest or your house. Have a chat to us about how we can make the above work for you!
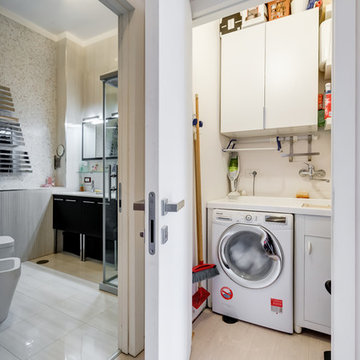
STANZA DA BAGNO - Da bagno datato a mini SPA, lo spazio è lo stesso ma tutto è sfruttato al massimo e i dettaglio fanno davvero la differenza: mosaico Bisazza, grandi lastre di gres porcelanato effetto marmo scanalato, doppio lavabo, sanitari di design e doccia/sauna-idromassaggio, per finire con un bellissimo termoarredo.
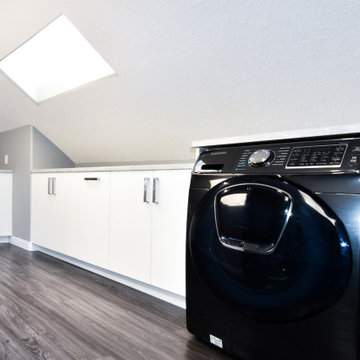
Modern white melamine laundry space with laminate countertops and side by side washer and dryer.
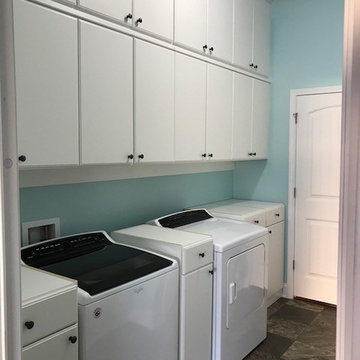
This is a large laundry room, just perfect for storage cabinets! There are 3 base units each between the washer/dryer units and cabinets above. All of the cabinets contain adjustable shelving and are finished in a flat panel melamine. There is a black counter top on each base piece and a cleat with hooks above the seating area.
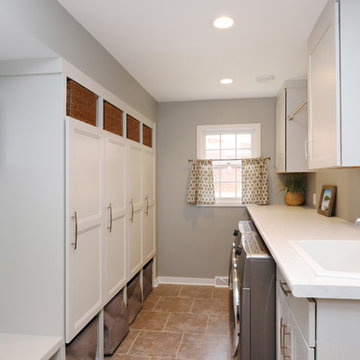
The objective of this home renovation was to make better connections between the family's main living spaces. The focus was on opening the kitchen and creating a combo mudroom/laundry room located off the garage.
A two-toned design features classic white upper cabinets and espresso lowers. Thin mosaic tile is positioned vertically rather than horizontally for a unique and modern touch. Floating shelves highlight a corner nook and provide an area to display special dishware. A peninsula wraps around into the connected dining area.
The new laundry/mudroom combo has four lockers with cubby storage above and below. The laundry area includes a sink and countertop for easy sorting and folding.
White Laundry Room Design Ideas with Laminate Floors
4
