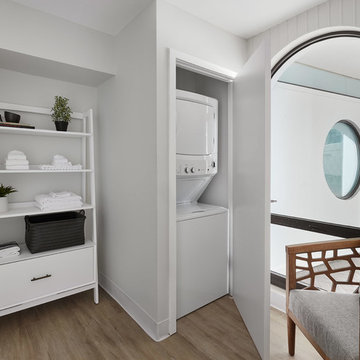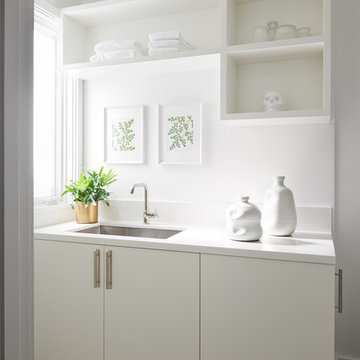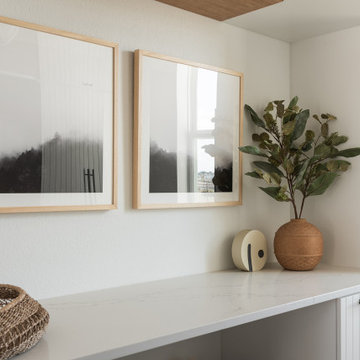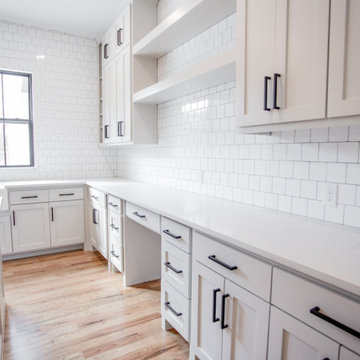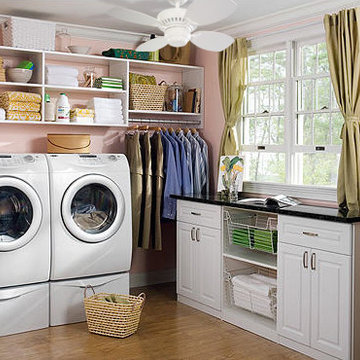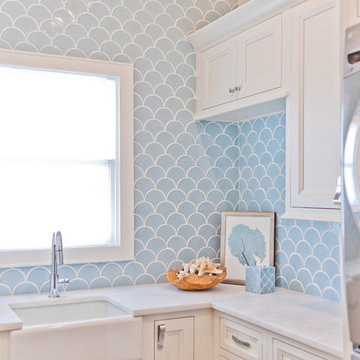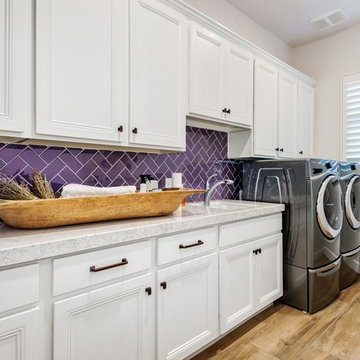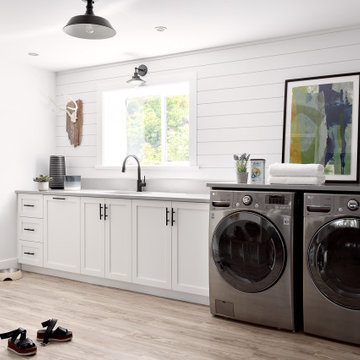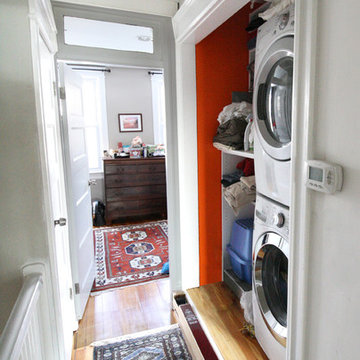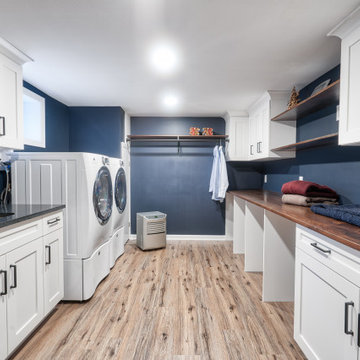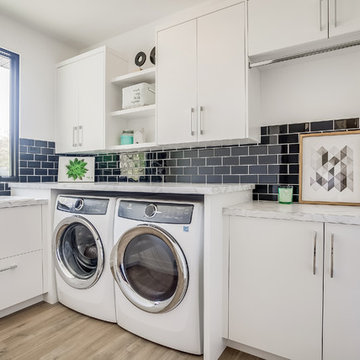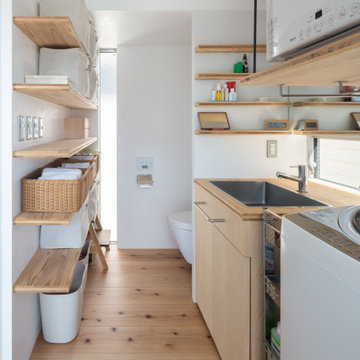White Laundry Room Design Ideas with Light Hardwood Floors
Refine by:
Budget
Sort by:Popular Today
121 - 140 of 512 photos
Item 1 of 3

A combination of quarter sawn white oak material with kerf cuts creates harmony between the cabinets and the warm, modern architecture of the home. We mirrored the waterfall of the island to the base cabinets on the range wall. This project was unique because the client wanted the same kitchen layout as their previous home but updated with modern lines to fit the architecture. Floating shelves were swapped out for an open tile wall, and we added a double access countertwall cabinet to the right of the range for additional storage. This cabinet has hidden front access storage using an intentionally placed kerf cut and modern handleless design. The kerf cut material at the knee space of the island is extended to the sides, emphasizing a sense of depth. The palette is neutral with warm woods, dark stain, light surfaces, and the pearlescent tone of the backsplash; giving the client’s art collection a beautiful neutral backdrop to be celebrated.
For the laundry we chose a micro shaker style cabinet door for a clean, transitional design. A folding surface over the washer and dryer as well as an intentional space for a dog bed create a space as functional as it is lovely. The color of the wall picks up on the tones of the beautiful marble tile floor and an art wall finishes out the space.
In the master bath warm taupe tones of the wall tile play off the warm tones of the textured laminate cabinets. A tiled base supports the vanity creating a floating feel while also providing accessibility as well as ease of cleaning.
An entry coat closet designed to feel like a furniture piece in the entry flows harmoniously with the warm taupe finishes of the brick on the exterior of the home. We also brought the kerf cut of the kitchen in and used a modern handleless design.
The mudroom provides storage for coats with clothing rods as well as open cubbies for a quick and easy space to drop shoes. Warm taupe was brought in from the entry and paired with the micro shaker of the laundry.
In the guest bath we combined the kerf cut of the kitchen and entry in a stained maple to play off the tones of the shower tile and dynamic Patagonia granite countertops.

Combination White and Green Traditional Cabinetry with recessed panel and five piece drawer heads, Fireclay glazed ceramic tile back splash, and flamed black granite counters
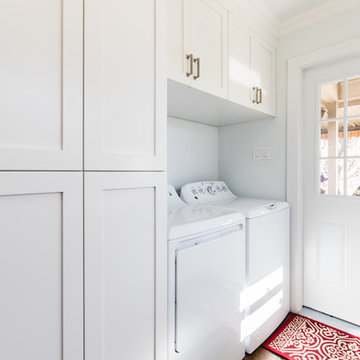
The washer and dryer will move from the opposite wall I'm placing the cubby hole of the new Custom Cabinets.

Floor to ceiling cabinetry with a mixture of shelves provides plenty of storage space in this custom laundry room. Plenty of counter space for folding and watching your iPad while performing chores. Pet nook gives a proper space for pet bed and supplies. Space as pictured is in white melamine and RTF however we custom paint so it could be done in paint grade materials just as easily.
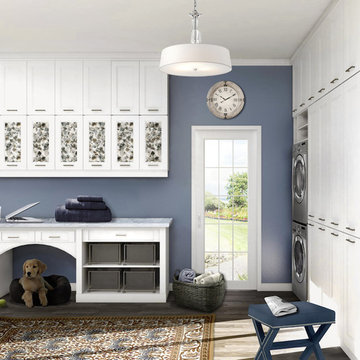
Revamping the laundry room brings a blend of functionality and style to an often-overlooked space. Upgrading appliances to energy-efficient models enhances efficiency while minimizing environmental impact.
Custom cabinetry and shelving solutions maximize storage for detergents, cleaning supplies, and laundry essentials, promoting an organized and clutter-free environment. Consideration of ergonomic design, such as a folding counter or ironing station, streamlines tasks and adds a touch of convenience.
Thoughtful lighting choices, perhaps with LED fixtures or natural light sources, contribute to a bright and inviting atmosphere. Flooring upgrades for durability, such as water-resistant tiles or easy-to-clean materials, can withstand the demands of laundry tasks.
Ultimately, a remodeled laundry room not only elevates its practical functionality but also transforms it into a well-designed, efficient space that makes the often-dreaded chore of laundry a more pleasant experience.
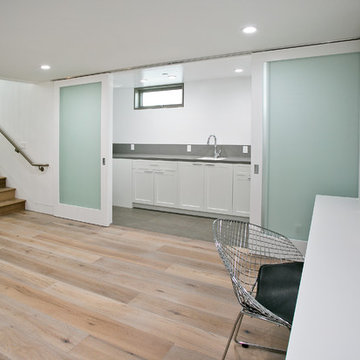
Laundry Room with double open pocket doors with 2 washers and dryers for a busy family. Large enough for another purpose like a craft room. Opens up to the kids level floor and is next to the kids study. Thoughtfully designed by Steve Lazar design+build by South Swell. designbuildbysouthswell.com Photography by Joel Silva.
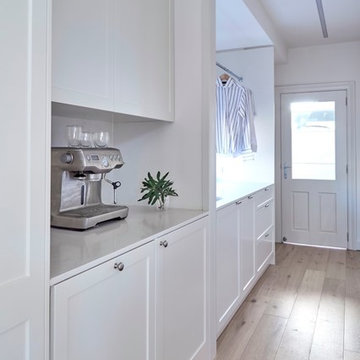
The kitchen, butlers pantry and laundry form a corridor which can be partitioned off with sliding doors
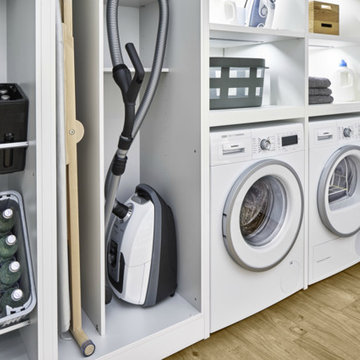
Este proyecto muestra la integración de varios espacios en la sala principal de la vivienda. Encontramos la cocina con una isla de cocción y barra, junto a salón con una zona de almacenaje y un banco. Detrás de la isla está una zona de columnas de servicio, así como la zona de ubicación de los electrodomésticos, y por medio de una puerta pivotante, encontramos una zona de almacenaje, lavadero y despensa, todo en uno y totalmente integrado la habitación principal.
White Laundry Room Design Ideas with Light Hardwood Floors
7
