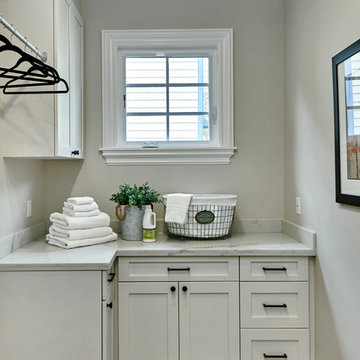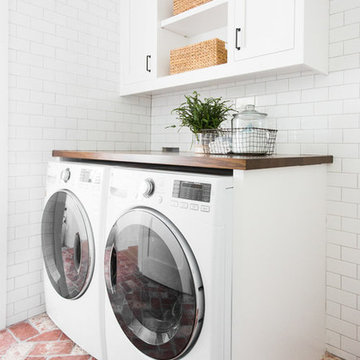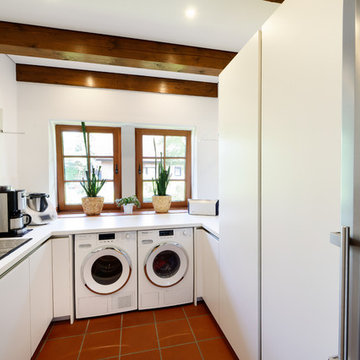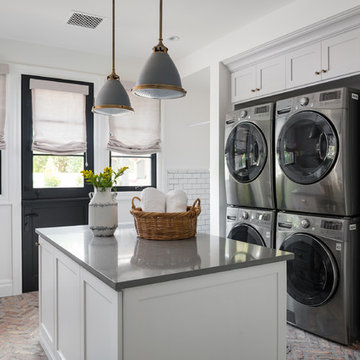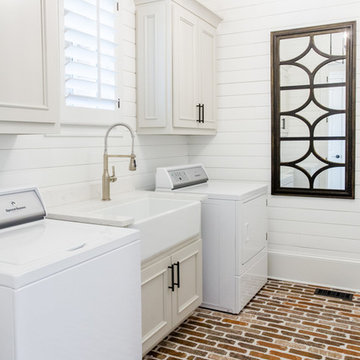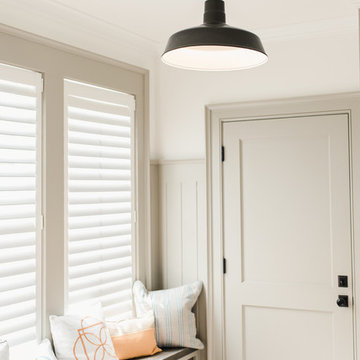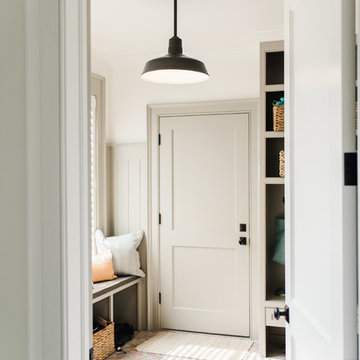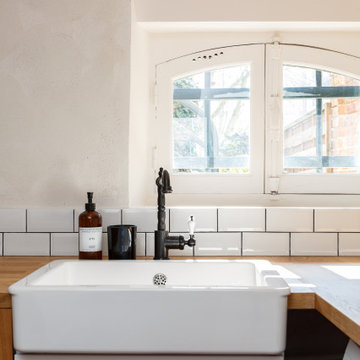White Laundry Room Design Ideas with Red Floor
Refine by:
Budget
Sort by:Popular Today
1 - 20 of 32 photos
Item 1 of 3

With a busy working lifestyle and two small children, Burlanes worked closely with the home owners to transform a number of rooms in their home, to not only suit the needs of family life, but to give the wonderful building a new lease of life, whilst in keeping with the stunning historical features and characteristics of the incredible Oast House.
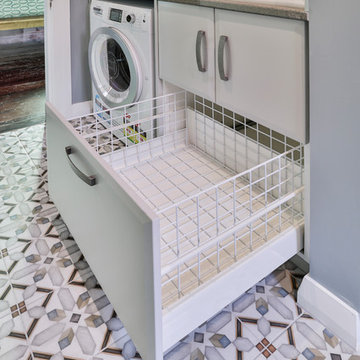
A compact Laundry with bespoke laundry cabinet with pull out laundry hamper for a small space.

This cozy lake cottage skillfully incorporates a number of features that would normally be restricted to a larger home design. A glance of the exterior reveals a simple story and a half gable running the length of the home, enveloping the majority of the interior spaces. To the rear, a pair of gables with copper roofing flanks a covered dining area and screened porch. Inside, a linear foyer reveals a generous staircase with cascading landing.
Further back, a centrally placed kitchen is connected to all of the other main level entertaining spaces through expansive cased openings. A private study serves as the perfect buffer between the homes master suite and living room. Despite its small footprint, the master suite manages to incorporate several closets, built-ins, and adjacent master bath complete with a soaker tub flanked by separate enclosures for a shower and water closet.
Upstairs, a generous double vanity bathroom is shared by a bunkroom, exercise space, and private bedroom. The bunkroom is configured to provide sleeping accommodations for up to 4 people. The rear-facing exercise has great views of the lake through a set of windows that overlook the copper roof of the screened porch below.
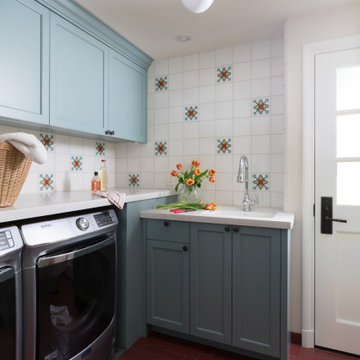
Chores get an artisanal touch in this beautiful laundry room adorned with handmade tile. A sideways herringbone pattern of 3x12 Ceramic Tile in earthy Vintage Leather sprawls across the floor, coordinating with pops of 6x6 Handpainted Vigo Tile in Warm Motif set into a backsplash of 6x6 Tusk with coordinating 1x6 Quarter Round Trim.
TILE SHOWN
Vintage Leather 3x12
Vigo in Warm Motif
Tusk 6x6
DESIGN
Rochelle Silberman
PHOTOS
Peter Lyons

Beautiful farmhouse laundry room, open concept with windows, white cabinets, and appliances and brick flooring.

Beautiful farmhouse laundry room, open concept with windows, white cabinets, and appliances and brick flooring.
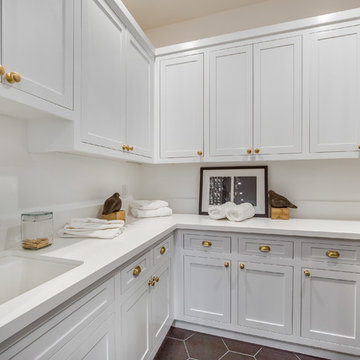
Laundry Room of the Beautiful New Encino Construction which included the installation of white laundry room cabinets, sink and faucet, white wall painting and tiled flooring.
White Laundry Room Design Ideas with Red Floor
1


