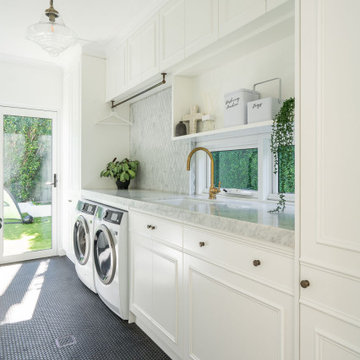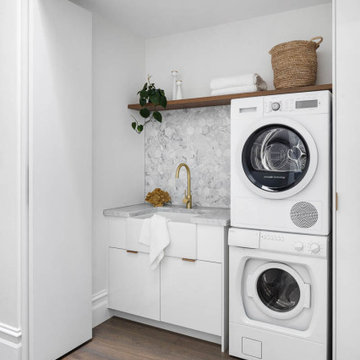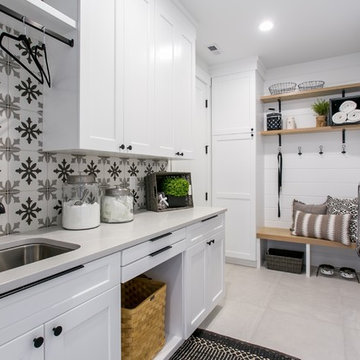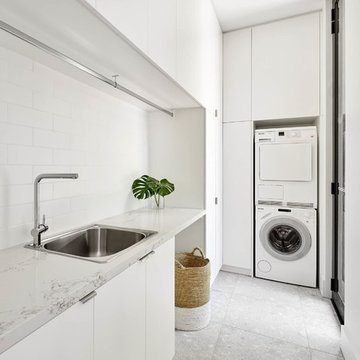White Laundry Room Design Ideas with White Cabinets
Refine by:
Budget
Sort by:Popular Today
161 - 180 of 6,818 photos
Item 1 of 3

Laundry Room in clean crisp whites with a warm brick tile floor. Engineered Quartz Color: Rio.

This quaint yet refreshing laundry room displays stunning white Kemper cabinets which naturally lighten up this space. Light blue walls encourage a coastal-like ambience throughout this home remodel.

The mud room and laundry room of Arbor Creek. View House Plan THD-1389: https://www.thehousedesigners.com/plan/the-ingalls-1389

Essentials for a functional laundry room include hanging space and counters for folding.

This cozy lake cottage skillfully incorporates a number of features that would normally be restricted to a larger home design. A glance of the exterior reveals a simple story and a half gable running the length of the home, enveloping the majority of the interior spaces. To the rear, a pair of gables with copper roofing flanks a covered dining area and screened porch. Inside, a linear foyer reveals a generous staircase with cascading landing.
Further back, a centrally placed kitchen is connected to all of the other main level entertaining spaces through expansive cased openings. A private study serves as the perfect buffer between the homes master suite and living room. Despite its small footprint, the master suite manages to incorporate several closets, built-ins, and adjacent master bath complete with a soaker tub flanked by separate enclosures for a shower and water closet.
Upstairs, a generous double vanity bathroom is shared by a bunkroom, exercise space, and private bedroom. The bunkroom is configured to provide sleeping accommodations for up to 4 people. The rear-facing exercise has great views of the lake through a set of windows that overlook the copper roof of the screened porch below.

Architectural advisement, Interior Design, Custom Furniture Design & Art Curation by Chango & Co.
Architecture by Crisp Architects
Construction by Structure Works Inc.
Photography by Sarah Elliott
See the feature in Domino Magazine

Farmhouse style laundry room featuring navy patterned Cement Tile flooring, custom white overlay cabinets, brass cabinet hardware, farmhouse sink, and wall mounted faucet.
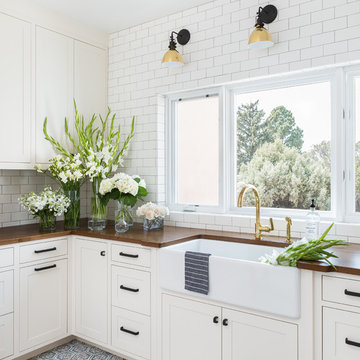
photo credit: Haris Kenjar
Rejuvenation lighting + cabinet hardware.
Waterworks faucet.
Tabarka tile flooring.
Shaw farm sink.
Custom alder wood countertops.
White Laundry Room Design Ideas with White Cabinets
9


