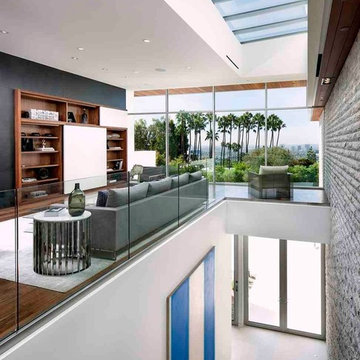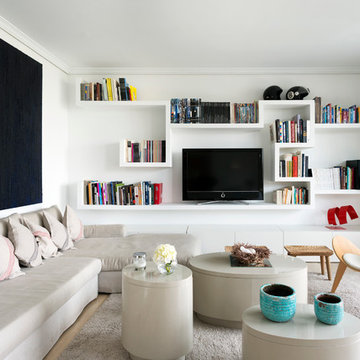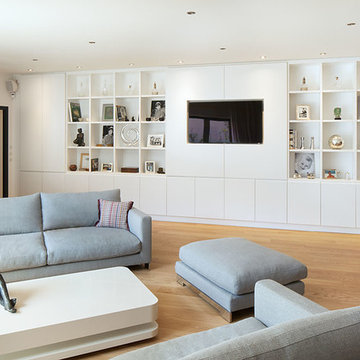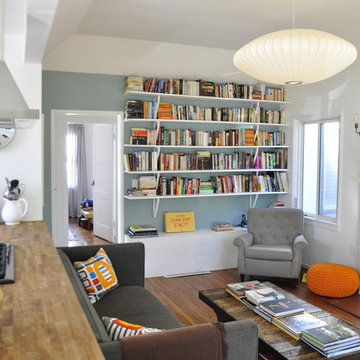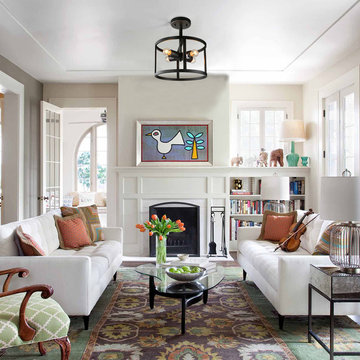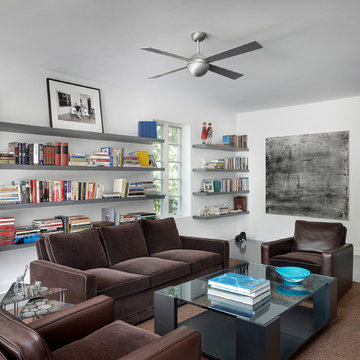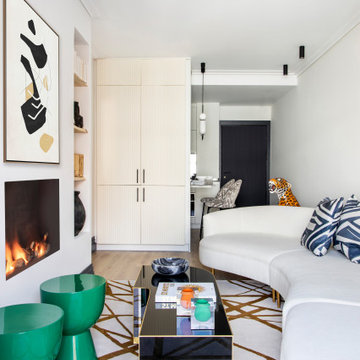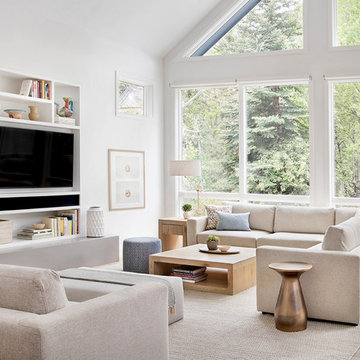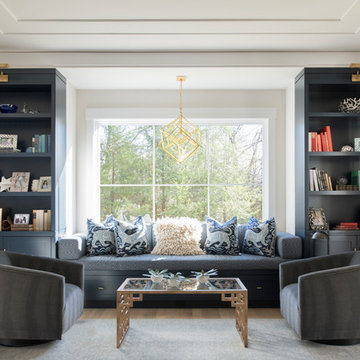White Living Design Ideas with a Library
Refine by:
Budget
Sort by:Popular Today
61 - 80 of 6,954 photos
Item 1 of 3
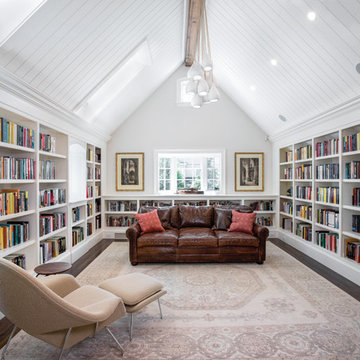
Bead board ceiling - white wood ceiling - bookshelf
White painted wood study - cathedral ceiling
------ Architect - Patrick Ahearn / Photographer - Shelly Harrison
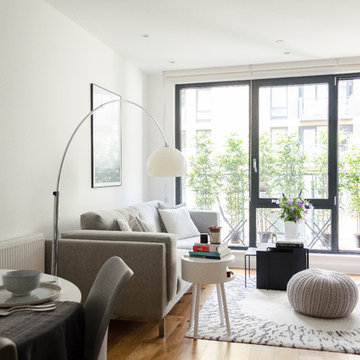
Homewings designer Francesco created a beautiful scandi living space for Hsiu. The room is an open plan kitchen/living area so it was important to create segments within the space. The cost effective ikea rug frames the seating area perfectly and the Marks and Spencer knitted pouffe is multi functional as a foot rest and spare seat. The room is calm and stylish with that air of scandi charm.
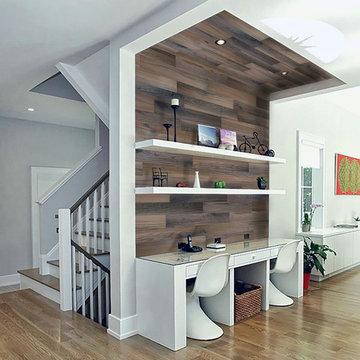
Change the look of any room by adding the natural beauty of wood to your home decor. Holey Wood wall paneling adds character, warmth and a rustic feel to any residential or commercial wall decor. The wall planks have a real 3D wood structure with deep distressed natural cracks in the wood.

The front reception room has reclaimed oak parquet flooring, a new marble fireplace surround and a wood burner and floating shelves either side of the fireplace. An antique decorative mirror hangs centrally above the fire place.
Photography by Chris Snook
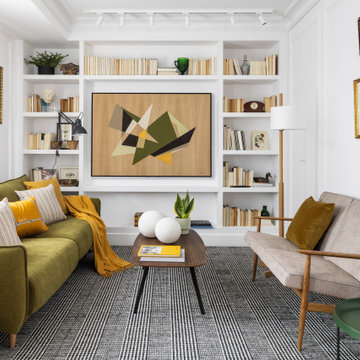
El salón cuenta con paredes acabadas en pintura plástica blanca con molduras de escayola, y el suelo laminado de madera original de la vivienda se extiende hacia el distribuidor y el dormitorio principal.
Originalmente, el salón ocupaba todo el espacio que tras la reforma se ha destinado al salón-comedor. La posición del sofá se ha mantenido en el mismo lugar que antes, y se ha incorporado una biblioteca empotrada en la pared trasera, que es el primer elemento que llama la atención al entrar en la vivienda. El espacio se delimita mediante una alfombra en blanco y negro y una mesa de centro en metal negro.
Entre la biblioteca y el sofá de estilo Midcentury de dos plazas, se ha creado un armario de almacenamiento. Para integrarlo al máximo y pasar desapercibido, se ha utilizado el mismo revestimiento de molduras que se encuentra en el resto del salón.
Sofá tapizado en verde de Kave Home con cojines mostaza de Roberto Diz para CR Class y resto de Pepe Peñalver. Mesa de centro y sofá beige de Sofá Cama Galea con cojín marrón de CR Class. Alfombra, de KP. Esculturas redondas mesa de centro, de Arbe. Lámpara de pie TMM, de Santa & Cole. Mesa auxiliar verde, de Toulou de Hay. En la librería, cuadro de Berta Ipiña y aplique de lectura negro de Ikea.

On arrive dans le salon par la partie la plus basse, qui est celle qui accueille la mezzanine.
L'espace est assez large pour laisser l'échelle de manière fixe, et non amovible. La vue est sympathique en arrivant, et surtout accueillante avec le salon.
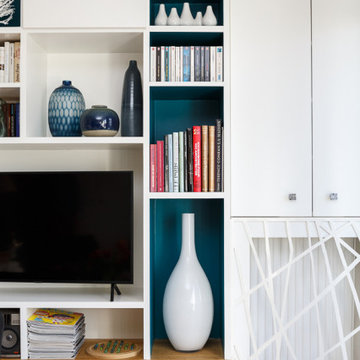
Un pied-à-terre fonctionnel à Paris
Ce projet a été réalisé pour des Clients normands qui souhaitaient un pied-à-terre parisien. L’objectif de cette rénovation totale était de rendre l’appartement fonctionnel, moderne et lumineux.
Pour le rendre fonctionnel, nos équipes ont énormément travaillé sur les rangements. Vous trouverez ainsi des menuiseries sur-mesure, qui se fondent dans le décor, dans la pièce à vivre et dans les chambres.
La couleur blanche, dominante, apporte une réelle touche de luminosité à tout l’appartement. Neutre, elle est une base idéale pour accueillir le mobilier divers des clients qui viennent colorer les pièces. Dans la salon, elle est ponctuée par des touches de bleu, la couleur ayant été choisie en référence au tableau qui trône au dessus du canapé.
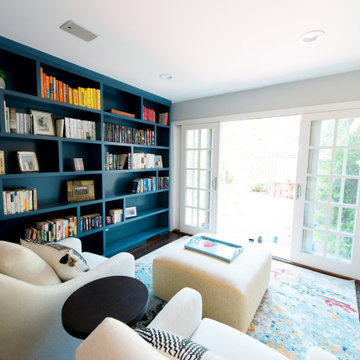
This San Carlos home features exciting design elements like bold, floral wallpaper, and floor-to-ceiling bookcases in navy blue:
---
Designed by Oakland interior design studio Joy Street Design. Serving Alameda, Berkeley, Orinda, Walnut Creek, Piedmont, and San Francisco.
For more about Joy Street Design, click here: https://www.joystreetdesign.com/
To learn more about this project, click here:
https://www.joystreetdesign.com/portfolio/bold-design-powder-room-study

A double-deck house in Tampa, Florida with a garden and swimming pool is currently under construction. The owner's idea was to create a monochrome interior in gray tones. We added turquoise and beige colors to soften it. For the floors we designed wooden parquet in the shade of oak wood. The built in bio fireplace is a symbol of the home sweet home feel. We used many textiles, mainly curtains and carpets, to make the family space more cosy. The dining area is dominated by a beautiful chandelier with crystal balls from the US store Restoration Hardware and to it wall lamps next to fireplace in the same set. The center of the living area creates comfortable sofa, elegantly complemented by the design side glass tables with recessed wooden branche, also from Restoration Hardware There is also a built-in library with backlight, which fills the unused space next to door. The whole house is lit by lots of led strips in the ceiling. I believe we have created beautiful, luxurious and elegant living for the young family :-)
White Living Design Ideas with a Library
4




