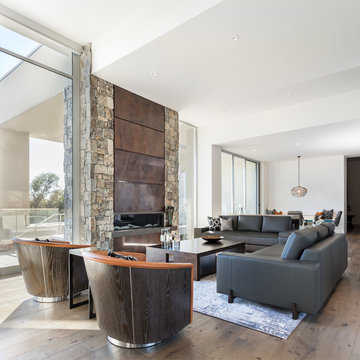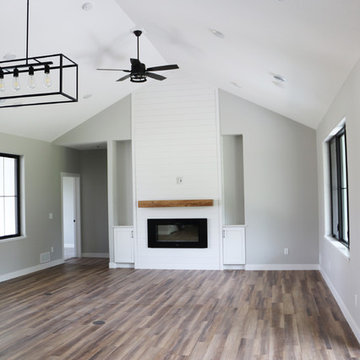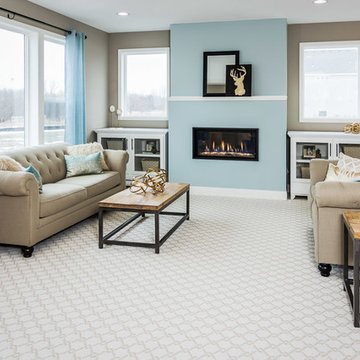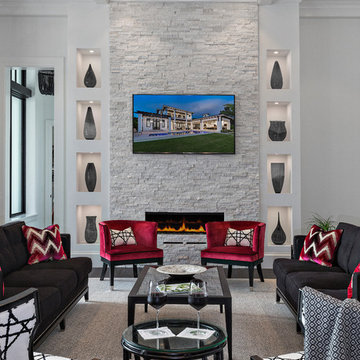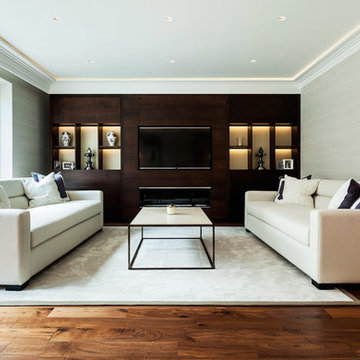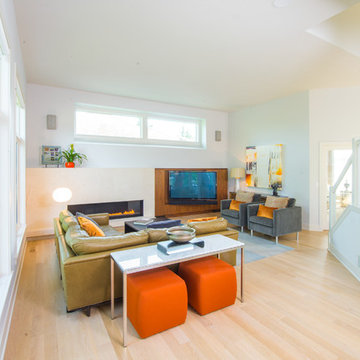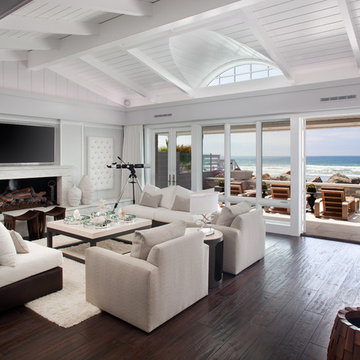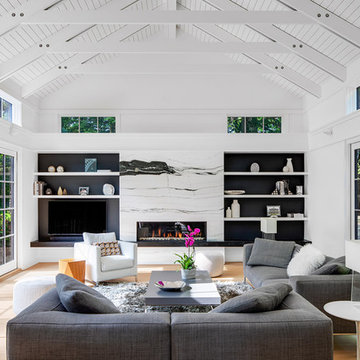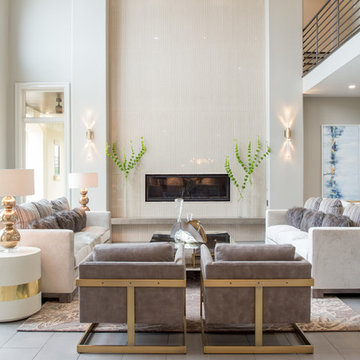White Living Design Ideas with a Ribbon Fireplace
Refine by:
Budget
Sort by:Popular Today
181 - 200 of 5,465 photos
Item 1 of 3
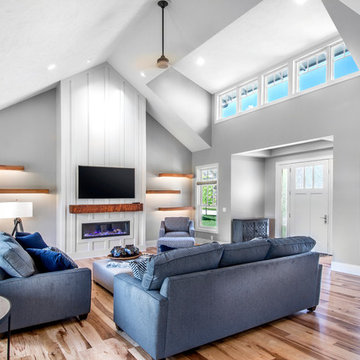
A fun Arts & Crafts design which is also very high tech with solar panels and low energy solutions. Their electricity car has a home in the garage!
Marvin Windows Thermatru Doors, Garage Door - Clopay Canyon Ridge, Electric Fireplace, Hickory Wood Floors, Sherwin Williams Anew Gray, SW7030, Aesthetic White SW7035
Jackson Studios
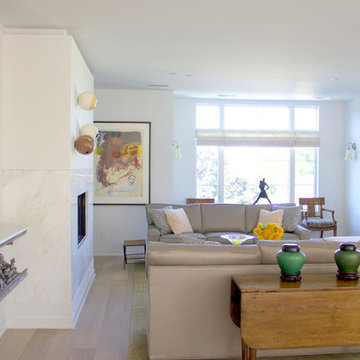
The living room is a clean, comfortable space for displaying artwork and relaxing.
Photographs by Victoria Capranica.
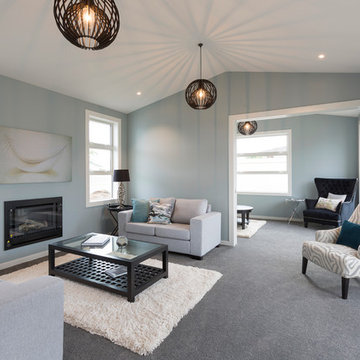
Amanda Aitken Photography
Carpet is Beltway Endura (Pundit) and Wall Colour is Dulux 1/4 Rangitikei River
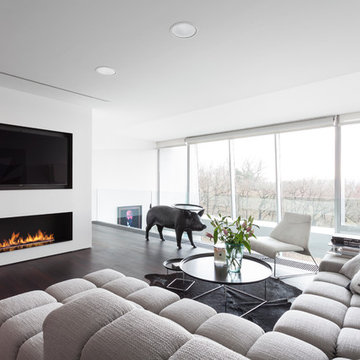
Designed by Ivanka Kowalski
Fire Line Automatic 3 is the most intelligent and luxurious bio fireplace available today. Driven by state of the art technology it combines the stylish beauty of a traditional fireplace with the fresh approach of modern innovation.
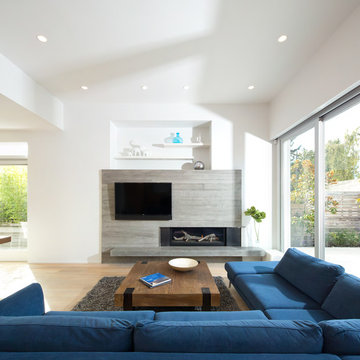
Placed within an idyllic beach community, this modern family home is filled with both playful and functional spaces. Natural light reflects throughout and oversized openings allow for movement to the outdoor spaces. Custom millwork completes the kitchen with concealed appliances, and creates a space well suited for entertaining. Accents of concrete add strength and architectural context to the spaces. Livable finishes of white oak and quartz are simple and hardworking. High ceilings in the bedroom level allowed for creativity in children’s spaces, and the addition of colour brings in that sense of playfulness. Art pieces reflect the owner’s time spent abroad, and exude their love of life – which is fitting in a place where the only boundaries to roam are the ocean and railways.
KBC Developments
Photography by Ema Peter
www.emapeter.com
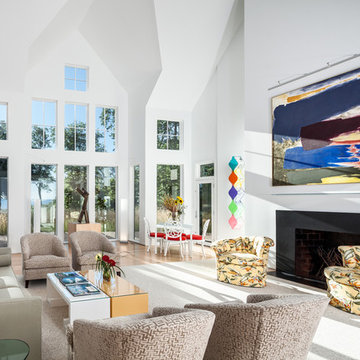
Living room, with view of mountains, leading to terrace. Jeff Wolfram, photography
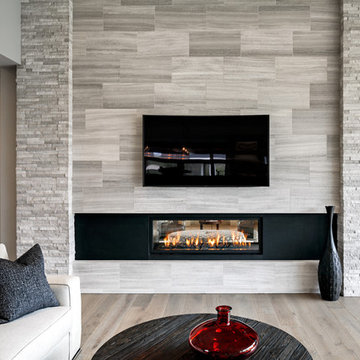
The Cicero is a modern styled home for today’s contemporary lifestyle. It features sweeping facades with deep overhangs, tall windows, and grand outdoor patio. The contemporary lifestyle is reinforced through a visually connected array of communal spaces. The kitchen features a symmetrical plan with large island and is connected to the dining room through a wide opening flanked by custom cabinetry. Adjacent to the kitchen, the living and sitting rooms are connected to one another by a see-through fireplace. The communal nature of this plan is reinforced downstairs with a lavish wet-bar and roomy living space, perfect for entertaining guests. Lastly, with vaulted ceilings and grand vistas, the master suite serves as a cozy retreat from today’s busy lifestyle.
Photographer: Brad Gillette

A stair tower provides a focus form the main floor hallway. 22 foot high glass walls wrap the stairs which also open to a two story family room. A wide fireplace wall is flanked by recessed art niches.

Open concept living room in an 1890's historical home. A linear gas fireplace surrounded by comfortable, yet elegant lounge seating makes for a cozy space to read or have a cocktail. The original space consisted of 3 small rooms and is now one continuous space.
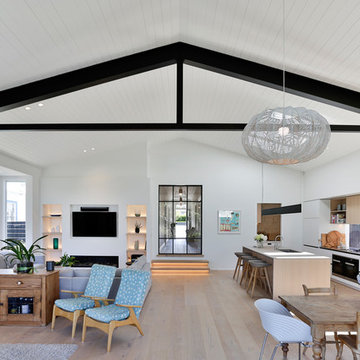
The modern extension has industrial elements with the black steel beams framing the white sarking ceiling.
Jaime Corbel
White Living Design Ideas with a Ribbon Fireplace
10




