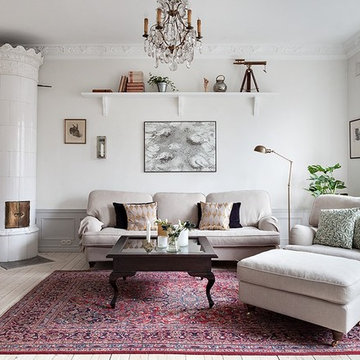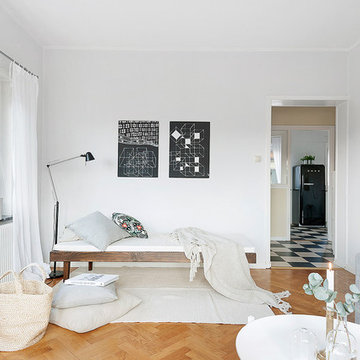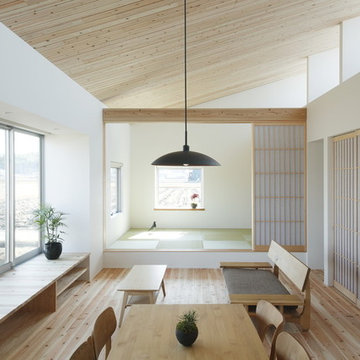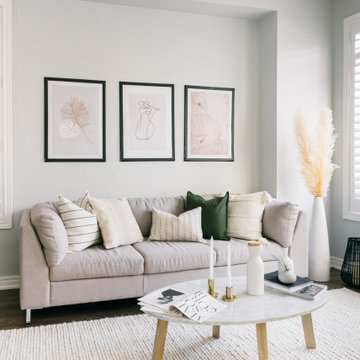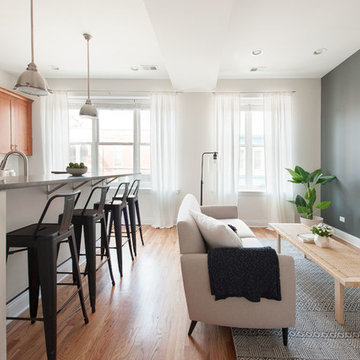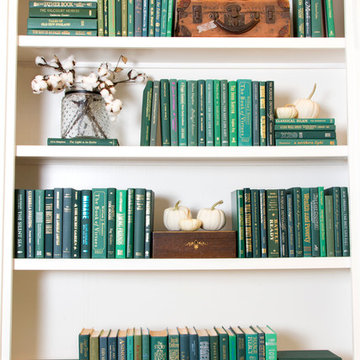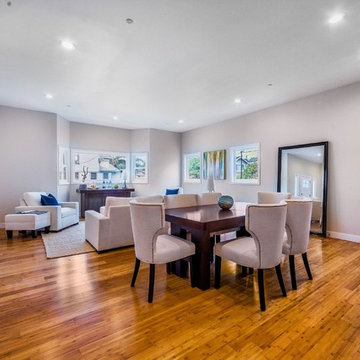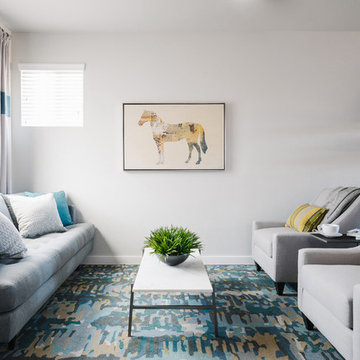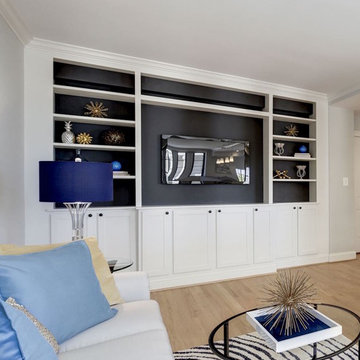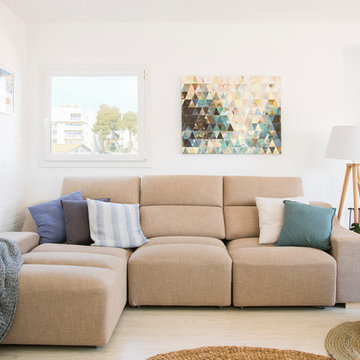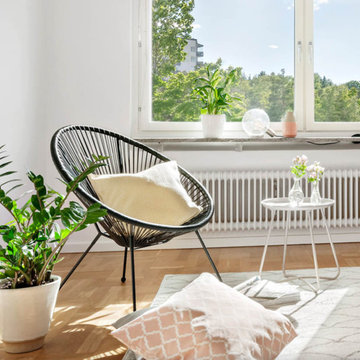White Living Room Design Photos
Refine by:
Budget
Sort by:Popular Today
141 - 160 of 3,878 photos
Item 1 of 3
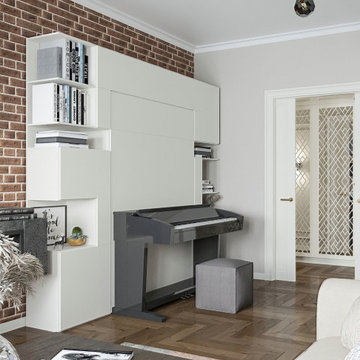
Modern Classic living room. Classic style elements such as stucco mixed with brick wall in loft style, modern electro fire place and trendy couch in milk-white colour. Beanbag chairs and blackboard. Window sills slides into additional sitting places. Finishing touch of the room is the piano.
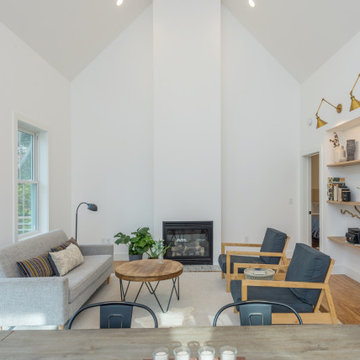
Open floor plan. Dining and living room. Eucalyptus Bamboo flooring, white walls and trim. Large sliding door.
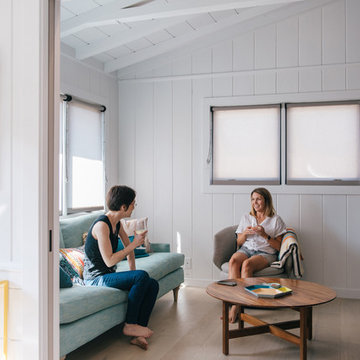
a vaulted ceiling exposes the original structure at the new den/television room; minimalist white oak flooring and contemporary decor provide a contemporary contrast to the existing white paneling
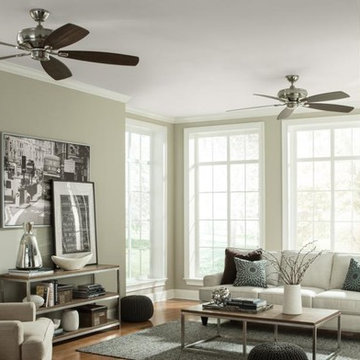
Monte Carlo’s Embassy Max ceiling fan provides maximum airflow with a smooth and fluid design. This transitional fan is offered in four finishes with reversible, dual-finished blades and a dual mount canopy to accommodate rooms of just about any decor and height. The blades are double beveled, which results in better air flow, increased energy efficiency, and tailored look. Embassy Max delivers 7,644 CFM (cubic feet of air per minute) with a 60” blade sweep and 3-speed, pull chain operation. Compatible with both a remote control and light kit that are sold separately.
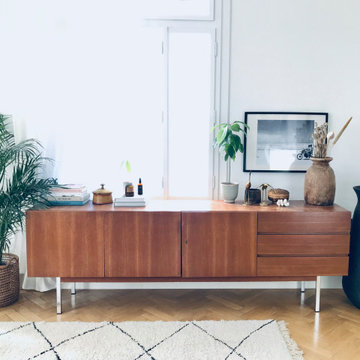
Aufgrund der großen Fensterfront bietet die Wohnung verhältnismäßig wenig Stellfläche für Möbel, so dass der Kachelofenals Regalersatz genutzt wird.
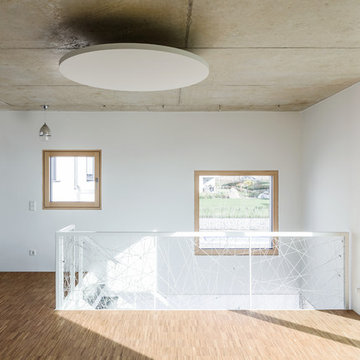
Wohnzimmer in der ersten Etage mit Treppenraum zum Esszimmer
Boden : Industrieparkett Eiche
Foto Markus Vogt
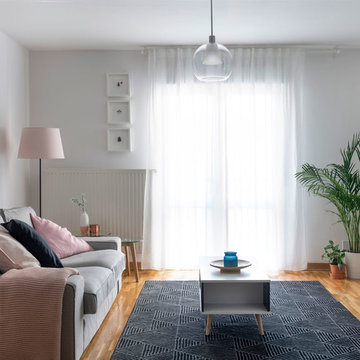
Vista general del salón. Se optó por una base neutra en blancos y grises para dar el toque de color con los textiles y complementos pero, sobre todo, con los elementos tan personales y únicos que poseían los clientes.
Fotografía: Erlantz Biderbost
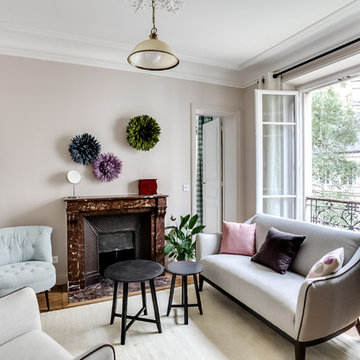
Rénovation du salon avec ouverture via des portes coulissantes sur la salle à manger. Réfection des fenêtres. Installation d'un chauffage électrique sous la fenêtre. Peinture Ressource beige, très légèrement rosée; Cheminée ancienne, Juju hats en décoration. Ameublement et rideaux en lin blanc cassé.
Photo crédit Meero
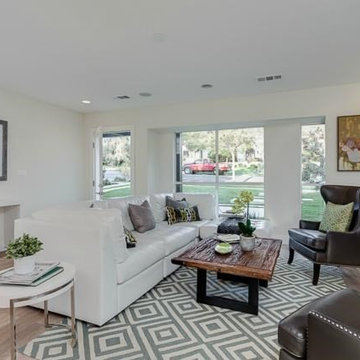
In this shot we can see the in-ceiling surround sound speakers for the Home Theater in the Living Room along with some additional lighting controlled by the Home Automation system.
Technospeak Corporation- Los Angeles Home Media Design.
Technospeak Corporation - Manhattan Beach Home Media Design
White Living Room Design Photos
8
