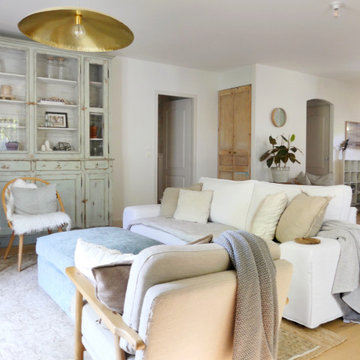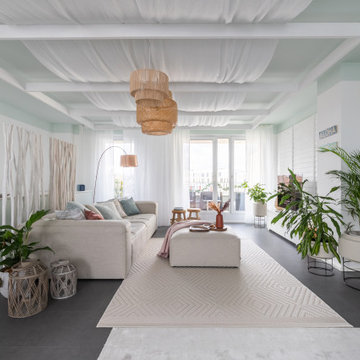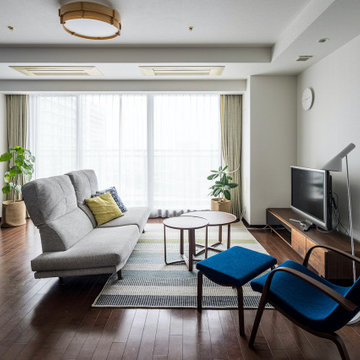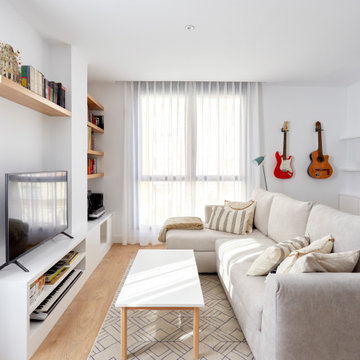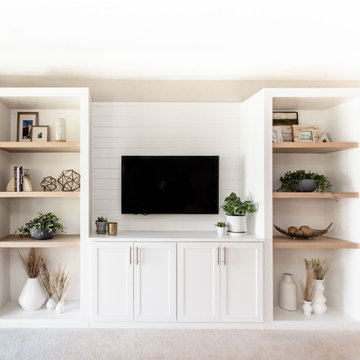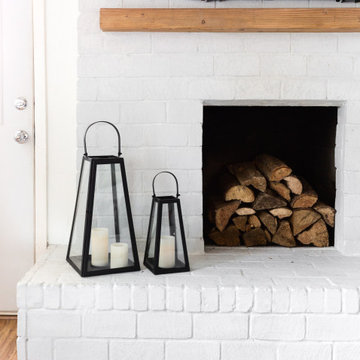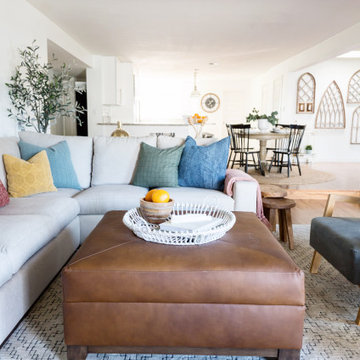White Living Room Design Photos
Refine by:
Budget
Sort by:Popular Today
1 - 20 of 20,424 photos
Item 1 of 3

Lovingly called the ‘white house’, this stunning Queenslander was given a contemporary makeover with oak floors, custom joinery and modern furniture and artwork. Creative detailing and unique finish selections reference the period details of a traditional home, while bringing it into modern times.
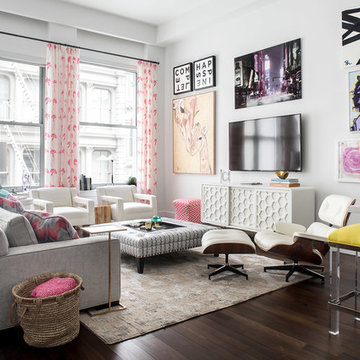
For the art, I chose that was graphic and bold. There's a youthful feeling with original art and the arrangement creates a focal point for the room while balancing the large screen TV. Lucite, soft edges and texture dominate while the layout is well thought out for the creature comforts of everyday living.
Even though space was limited, I was still able to include comfortable seating for pre-theatre or dinner gatherings. Count them…the sofa holds 3, 2 Ottomans, the 3 lucite bright yellow bar stools, the lounge chair, 2 side chairs, the upholstered chair by the waterfall desk and if you add the 4 chairs for the dining area, you're at 16, and this doesn’t count the custom coffee table with upholstered seating!

I used soft arches, warm woods, and loads of texture to create a warm and sophisticated yet casual space.
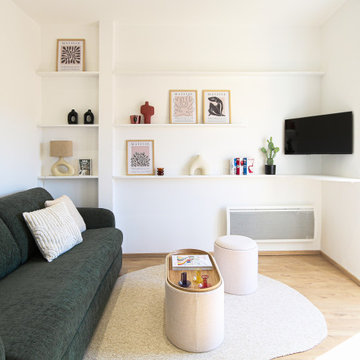
Transformation totale de ce studio de 20m², comprenant l'installation de rangements muraux encastrés et l'aménagement d'un canapé convertible adapté à un usage quotidien. Ce bien est destiné à de la location courte et/ou longue durée.
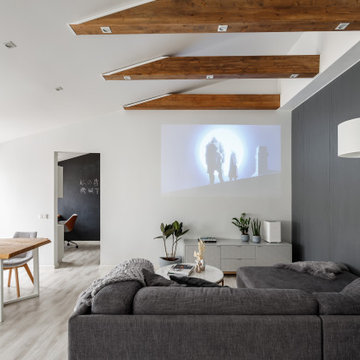
Зона гостиной и столовой.
Вместо телевизора установили проектор, который проецирует на белую стену (без экрана).
Несущие потолочные балки отделали деревянными панелями.
Одну стену в помещении выделили серым фактурными обоями под покраску.
Комфортный большой диван располагает к отдыху.
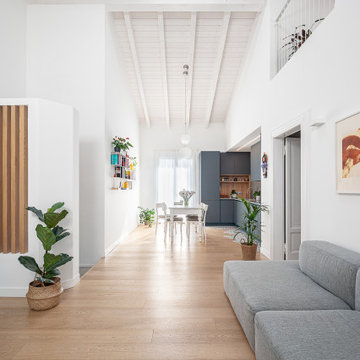
Protagoniste indiscusse di Casa DM sono sicuramente la luce e la doppia altezza. Sono entrambi elementi preziosi che rendono speciale questo progetto. La cucina si apre sulla zona giorno ed è delimitata dalla sola pavimentazione.
Progetto: MID | architettura
Photo by: Roy Bisschops

We refaced the old plain brick with a German Smear treatment and replace an old wood stove with a new one.

Gorgeous bright and airy family room featuring a large shiplap fireplace and feature wall into vaulted ceilings. Several tones and textures make this a cozy space for this family of 3. Custom draperies, a recliner sofa, large area rug and a touch of leather complete the space.
White Living Room Design Photos
1





