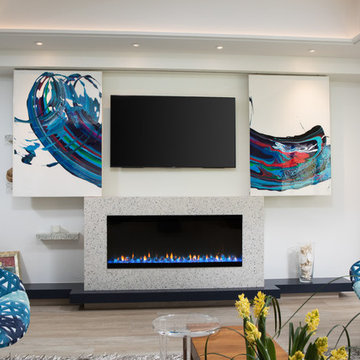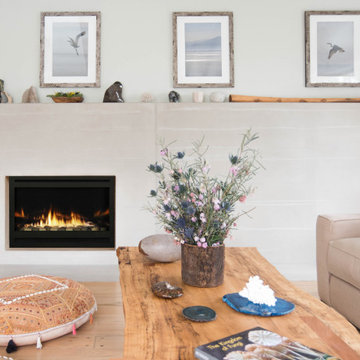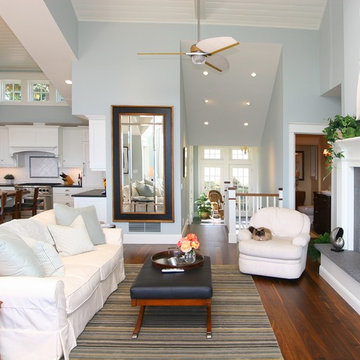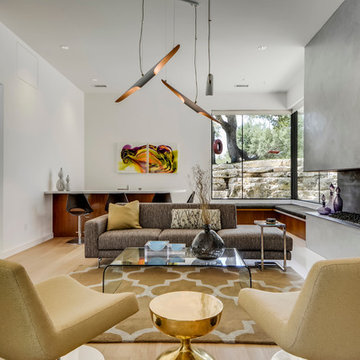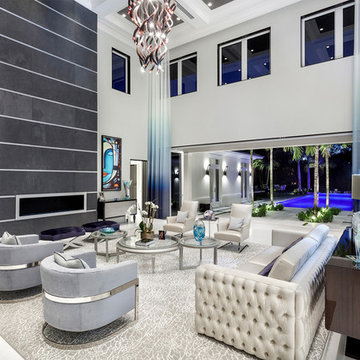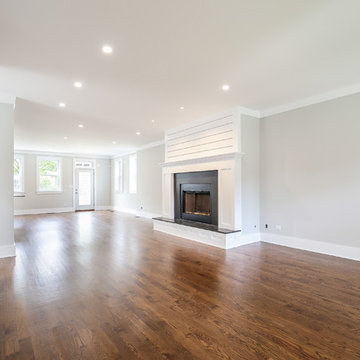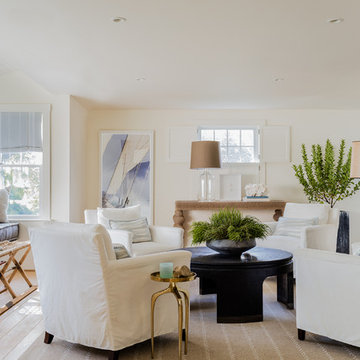White Living Room Design Photos with a Concrete Fireplace Surround
Refine by:
Budget
Sort by:Popular Today
101 - 120 of 1,566 photos
Item 1 of 3
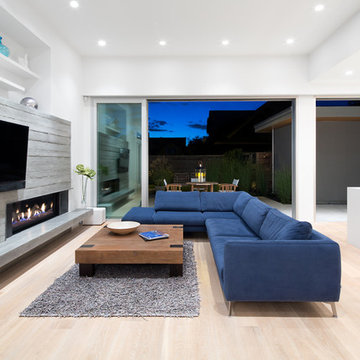
Placed within an idyllic beach community, this modern family home is filled with both playful and functional spaces. Natural light reflects throughout and oversized openings allow for movement to the outdoor spaces. Custom millwork completes the kitchen with concealed appliances, and creates a space well suited for entertaining. Accents of concrete add strength and architectural context to the spaces. Livable finishes of white oak and quartz are simple and hardworking. High ceilings in the bedroom level allowed for creativity in children’s spaces, and the addition of colour brings in that sense of playfulness. Art pieces reflect the owner’s time spent abroad, and exude their love of life – which is fitting in a place where the only boundaries to roam are the ocean and railways.
KBC Developments
Photography by Ema Peter
www.emapeter.com
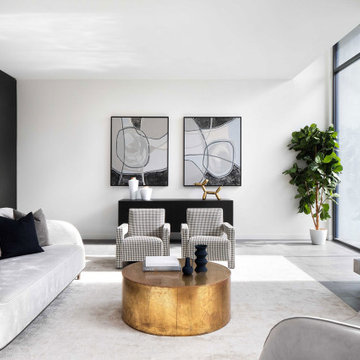
Contemporary open plan living room featuring centered fireplace with marble base and large black framed windows and doors that provide ample daylight and indoor outdoor living.
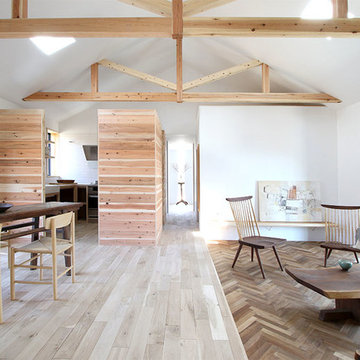
Case Study House #55 O House
和組みではない、洋組みのトラスが美しい森のすまい。
地場産のシダー、ヒノキ、オーク、アッシュ、チーク、
ウォルナットで奏でられる心地良い音楽。

We gave this 10,000 square foot oceanfront home a cool color palette, using soft grey accents mixed with sky blues, mixed together with organic stone and wooden furnishings, topped off with plenty of natural light from the French doors. Together these elements created a clean contemporary style, allowing the artisanal lighting and statement artwork to come forth as the focal points.
Project Location: The Hamptons. Project designed by interior design firm, Betty Wasserman Art & Interiors. From their Chelsea base, they serve clients in Manhattan and throughout New York City, as well as across the tri-state area and in The Hamptons.
For more about Betty Wasserman, click here: https://www.bettywasserman.com/
To learn more about this project, click here: https://www.bettywasserman.com/spaces/daniels-lane-getaway/

Cabin with open floor plan. Wrapped exposed beams through out, with a fireplace and oversized leather couch in the living room. Kitchen peninsula boasts an open range, bar stools, and bright blue tile. Black appliances, hardware, and milk globe pendants, allow blue and white geometric backsplash tile to be the focal point.
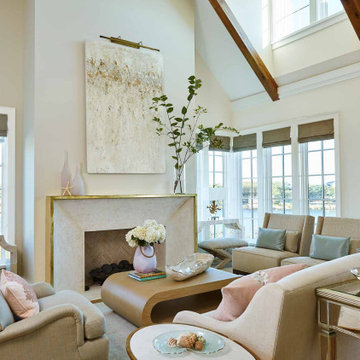
Our clients know how to live. they have distinguished taste and they entrust us to customize a perfectly appointed home that allows them to enjoy life to the fullest.
---
Our interior design service area is all of New York City including the Upper East Side and Upper West Side, as well as the Hamptons, Scarsdale, Mamaroneck, Rye, Rye City, Edgemont, Harrison, Bronxville, and Greenwich CT.
---
For more about Darci Hether, click here: https://darcihether.com/
To learn more about this project, click here: https://darcihether.com/portfolio/watersound-beach-new-construction-with-gulf-and-lake-views/
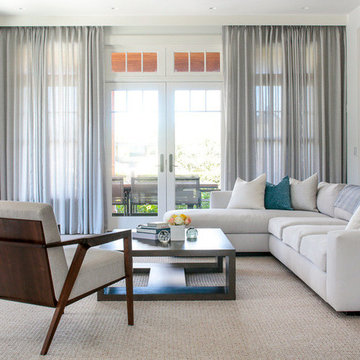
We designed the children’s rooms based on their needs. Sandy woods and rich blues were the choice for the boy’s room, which is also equipped with a custom bunk bed, which includes large steps to the top bunk for additional safety. The girl’s room has a pretty-in-pink design, using a soft, pink hue that is easy on the eyes for the bedding and chaise lounge. To ensure the kids were really happy, we designed a playroom just for them, which includes a flatscreen TV, books, games, toys, and plenty of comfortable furnishings to lounge on!
Project designed by interior design firm, Betty Wasserman Art & Interiors. From their Chelsea base, they serve clients in Manhattan and throughout New York City, as well as across the tri-state area and in The Hamptons.
For more about Betty Wasserman, click here: https://www.bettywasserman.com/
To learn more about this project, click here: https://www.bettywasserman.com/spaces/daniels-lane-getaway/

Photography: Dustin Halleck,
Home Builder: Middlefork Development, LLC,
Architect: Burns + Beyerl Architects
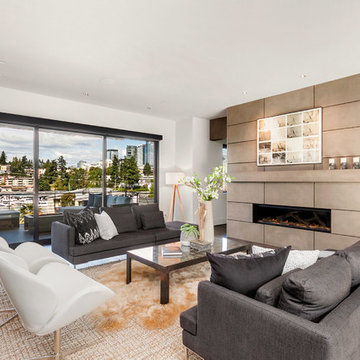
The home was furnished by Rosichelli Design with feature pieces provided by BoConcepts.
White Living Room Design Photos with a Concrete Fireplace Surround
6
