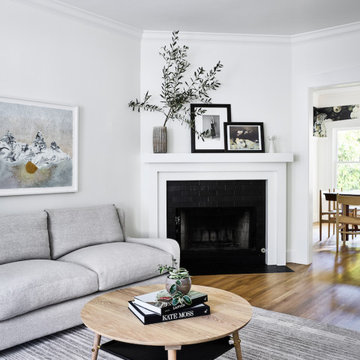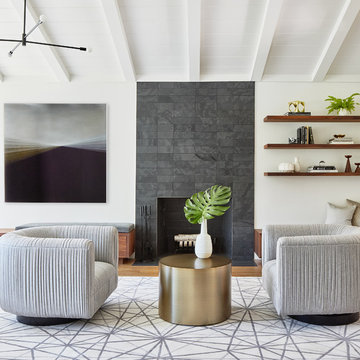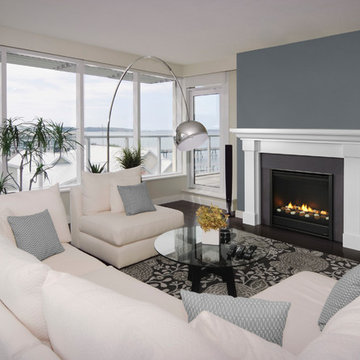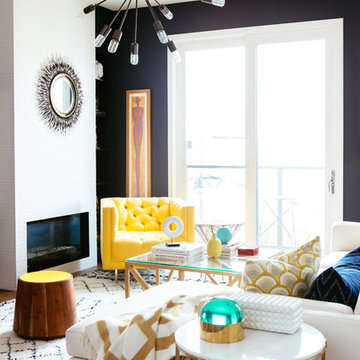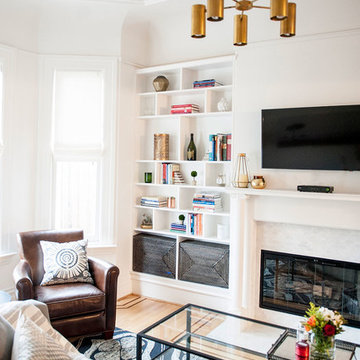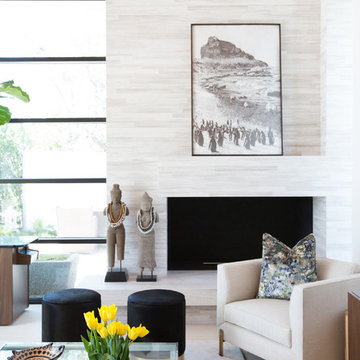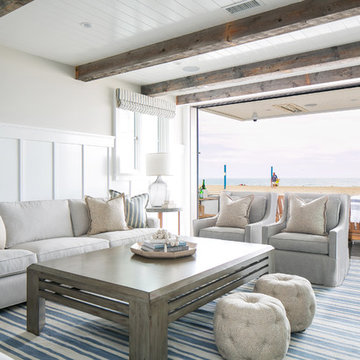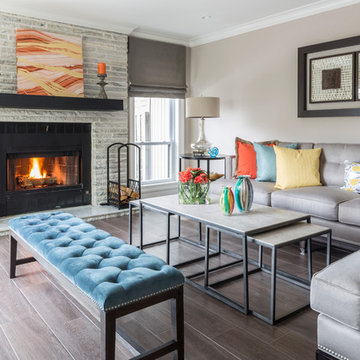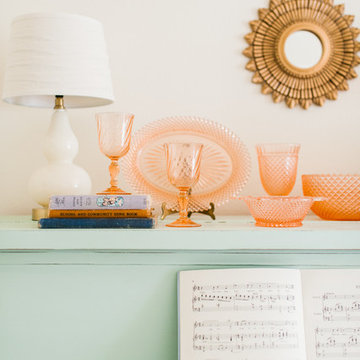White Living Room Design Photos with a Tile Fireplace Surround
Refine by:
Budget
Sort by:Popular Today
21 - 40 of 6,520 photos
Item 1 of 3
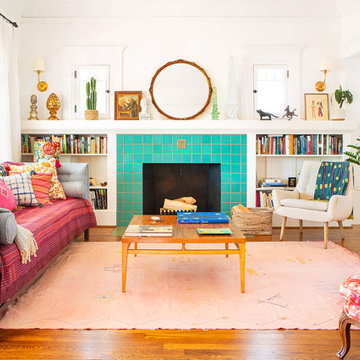
The original fireplace mantel was lowered to match the height of the bookshelves. Bright turquoise tile from Mission Tile West is set off by one original deco tile. Furnishing blend mid-century pieces, including a vintage Lane coffee table and Knoll Saarinen tulip side tables, with vintage slipper chairs, and colorful eclectic accessories. A pink Moroccan lilim rug ties it all together.
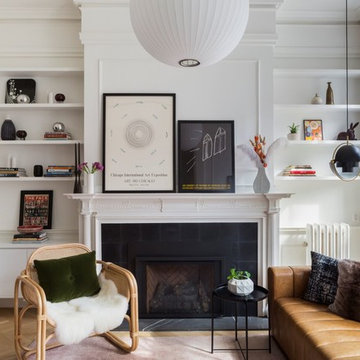
Complete renovation of a brownstone in a landmark district, including the recreation of the original stoop.
Kate Glicksberg Photography

Complete renovation of a 19th century brownstone in Brooklyn's Fort Greene neighborhood. Modern interiors that preserve many original details.
Kate Glicksberg Photography
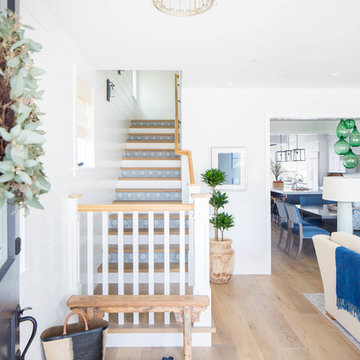
Build: Graystone Custom Builders, Interior Design: Blackband Design, Photography: Ryan Garvin
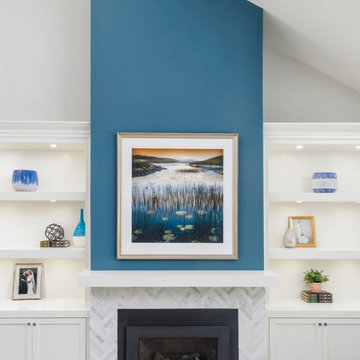
A transitional living space filled with natural light, contemporary furnishings with blue accent accessories. The focal point in the room features a custom fireplace with a marble, herringbone tile surround, marble hearth, custom white built-ins with floating shelves. Photo by Exceptional Frames.
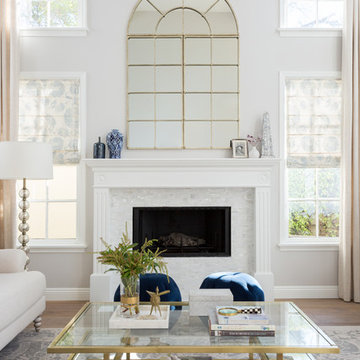
Transitional Living Room with custom drapery to accent the high ceiling and windows.
poufs/stools in front of fireplace for additional seating.
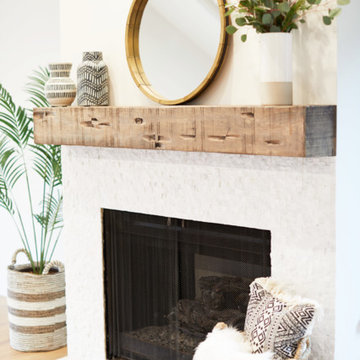
Fully renovated ranch style house. Layout has been opened to provide open concept living. Custom stained beams
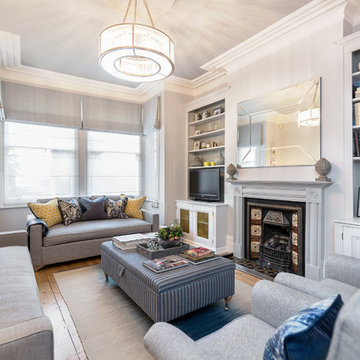
Redecoration of a South West London home. Interior Design by Trinity Interior Designs, Painting & decorating completed by Paint The Town Green using our own range of non toxic environmentally friendly paint.
Colours Used:
Walls: Private Universe
Ceiling: Days
Fireplace:Days
Recess of bookshelf: River Man
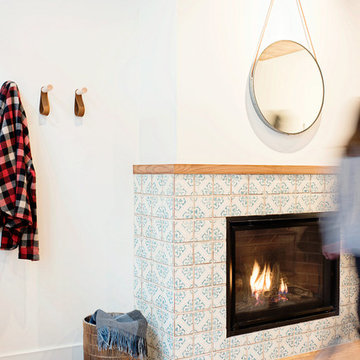
Hired mid demolition, Regan Baker Design Inc. partnered with the first-time home owners and construction team to help bring this two-bedroom two-bath condo some classic casual character. Cabinetry design, finish selection, furniture and accessories were all designed and implemented within a 6-month period. To add interest in the living room RBD added white oak paneling with a v-groove to the ceiling and clad the fireplace in a terra cotta tile. The space is completed with a Burning Man inspired painting made for the client by her sister!
Contractor: McGowan Builders
Photography: Sarah Heibenstreit of Modern Kids Co.
White Living Room Design Photos with a Tile Fireplace Surround
2
