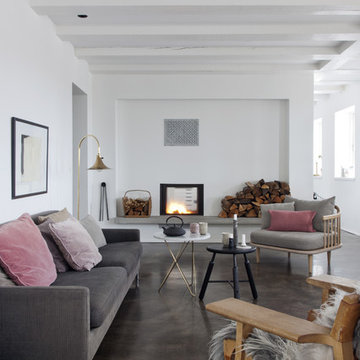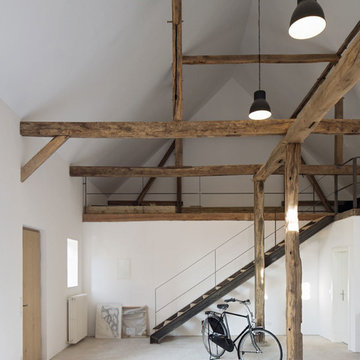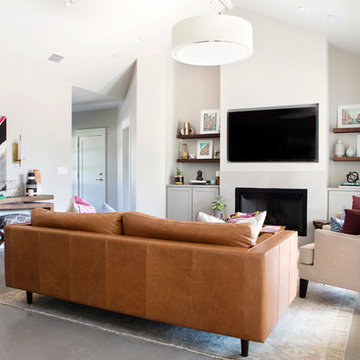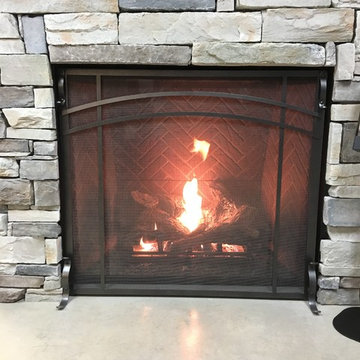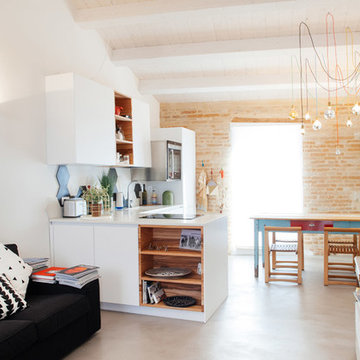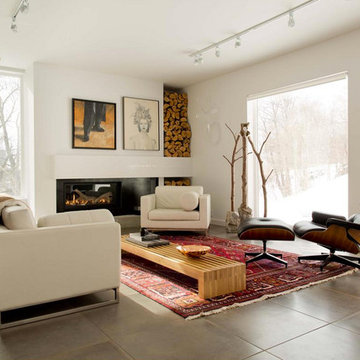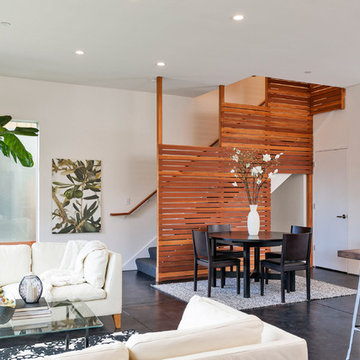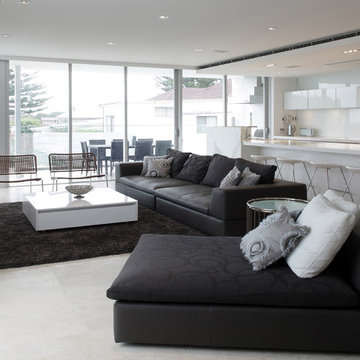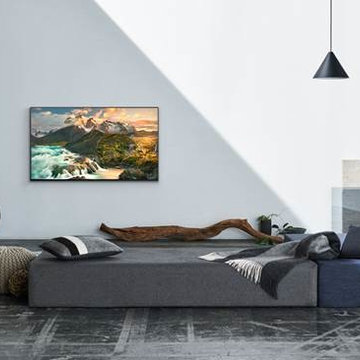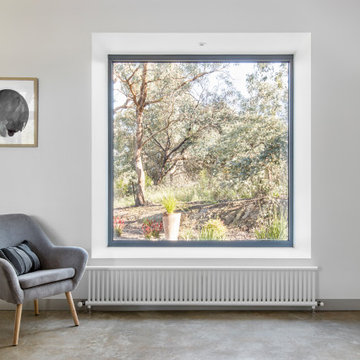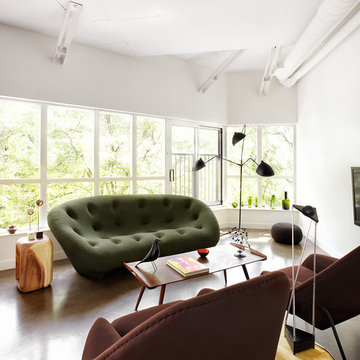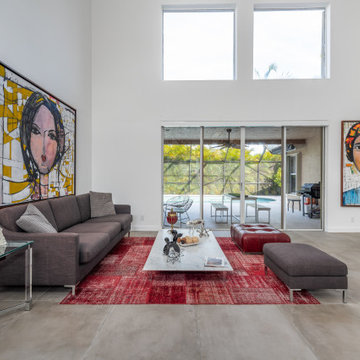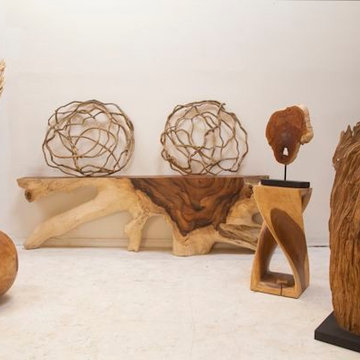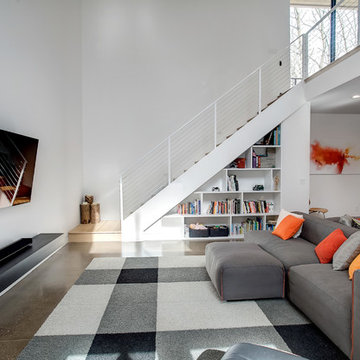White Living Room Design Photos with Concrete Floors
Refine by:
Budget
Sort by:Popular Today
141 - 160 of 3,007 photos
Item 1 of 3
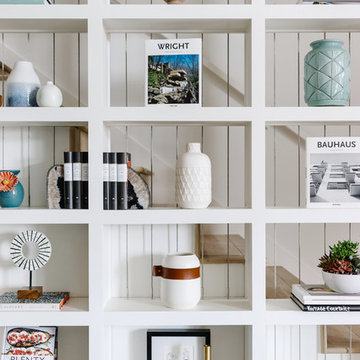
Our Austin studio designed this gorgeous town home to reflect a quiet, tranquil aesthetic. We chose a neutral palette to create a seamless flow between spaces and added stylish furnishings, thoughtful decor, and striking artwork to create a cohesive home. We added a beautiful blue area rug in the living area that nicely complements the blue elements in the artwork. We ensured that our clients had enough shelving space to showcase their knickknacks, curios, books, and personal collections. In the kitchen, wooden cabinetry, a beautiful cascading island, and well-planned appliances make it a warm, functional space. We made sure that the spaces blended in with each other to create a harmonious home.
---
Project designed by the Atomic Ranch featured modern designers at Breathe Design Studio. From their Austin design studio, they serve an eclectic and accomplished nationwide clientele including in Palm Springs, LA, and the San Francisco Bay Area.
For more about Breathe Design Studio, see here: https://www.breathedesignstudio.com/
To learn more about this project, see here: https://www.breathedesignstudio.com/minimalrowhome
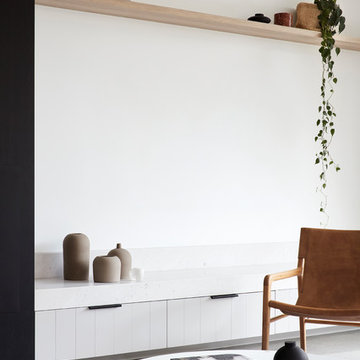
Fairfield House saw the renovation, extension and first floor addition to a quaint single-fronted weatherboard Victorian cottage. A contemporary yet warm and inviting open-plan living zone has been added behind the restored façade with bedrooms three and four, study, bathroom and rumpus completing the home on the first floor.
The opportunity to build on the boundary allowed a mud-room to be added to the front of the house in a contemporary lean-to style extension. This structure serves multiple purposes including storage, natural light provision to the entry via a sky-window and an anchor point for a substantial light-well, allowing day light and fresh air to flood the centre of the home.
Materiality within the Living spaces showcase the more elaborate of the refined palette. Shallow v-grooves cut into joinery panels are custom specified ensuring symmetry and subtlety. Also contributing to the pallet are honed Elba marble, featured as the expansive kitchen splash back, and textured blackened timber.
The design capitalises on opportunities presented by the site and existing dwelling including expansive access to northern light and restoration of existing character features of the cottage. A generous study nook and elongated window are tucked into a corner created by the kitchen. The design creates communal areas to gather and socialise as well as spaces for privacy, rest and work.
Building Design: Heartly | Interior Design: Heartly | Builder: Crisp Green Homes | Photography: Jack Lovel | Styling: Heartly, Carly Quin, Southwood
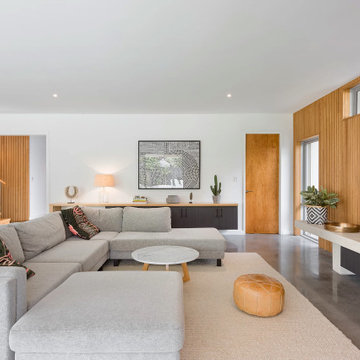
The Project brief for this job was to create a modern two-storey residence for their family home in South Perth. Brad was after a clean contemporary look. We kept the form quite simple and standard to ensure building costs were low, however we incorporated feature piers and stepped the facade cleverly to produce a great looking property.

Offener Wohn-, Essbereich mit Tunnelkamin. Großzügige Glasfassade mit Alulamellen als Sicht- und Sonnenschutz.
Fließender Übergang zwischen Innen- und Außenbereich.
Betonboden und Decke in Sichtbeton.
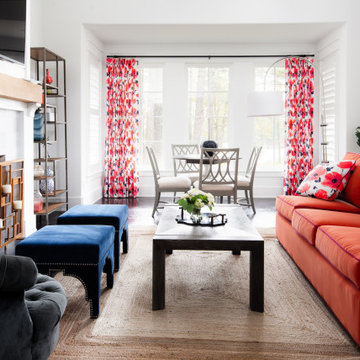
In crafting this guest house, our team prioritized a vibrant and welcoming atmosphere, ensuring a cozy and inviting retreat for the guests to truly escape and unwind.
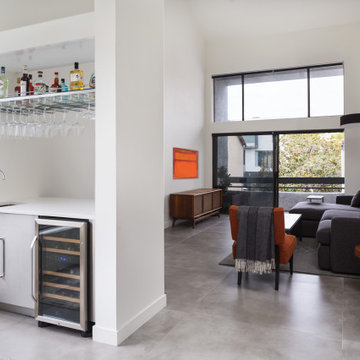
Loft spaces design was always one of my favorite projects back in architecture school day.
After a complete demolition we started putting this loft penthouse back together again under a contemporary design guide lines.
The floors are made of huge 48x48 porcelain tile that looks like acid washed concrete floors.
the once common wet bar was redesigned with stainless steel cabinets and transparent glass shelf.
Above the glass and stainless steel shelf we have a large custom made LED light fixture that illuminates the bar top threw the transparent shelf.
White Living Room Design Photos with Concrete Floors
8
