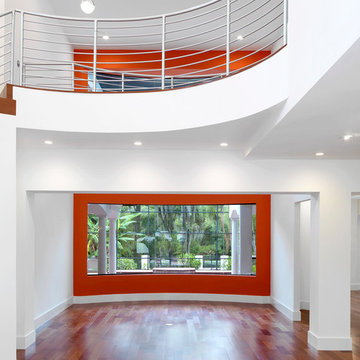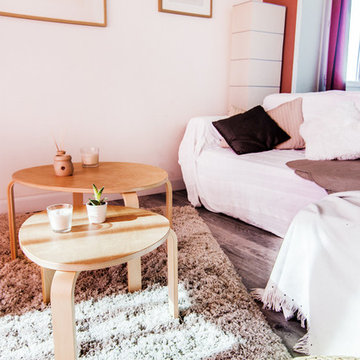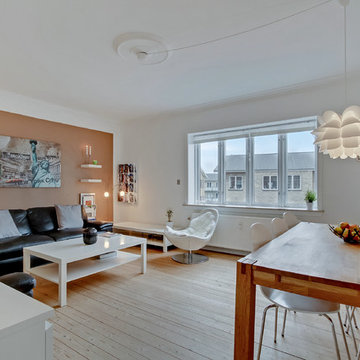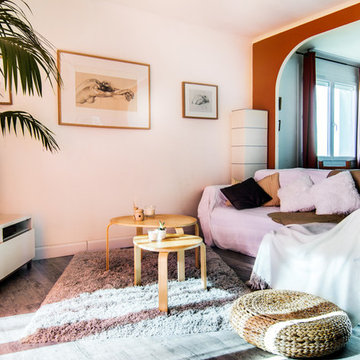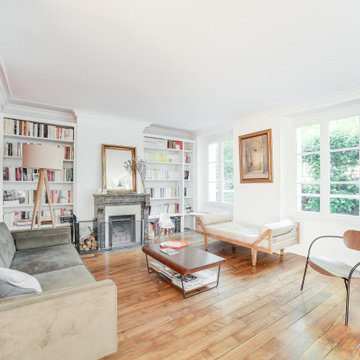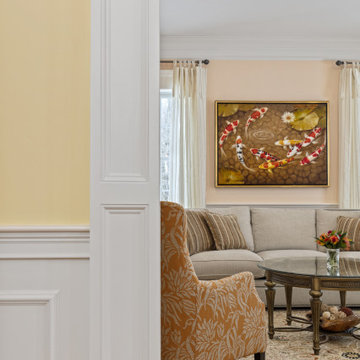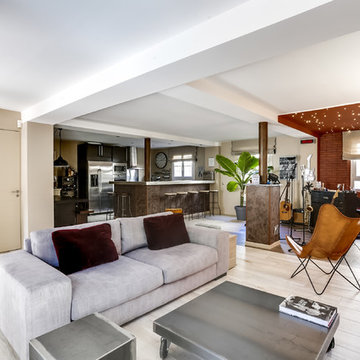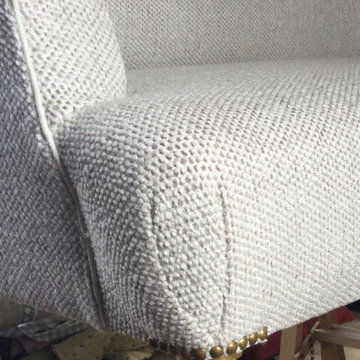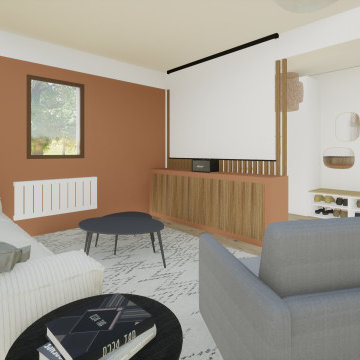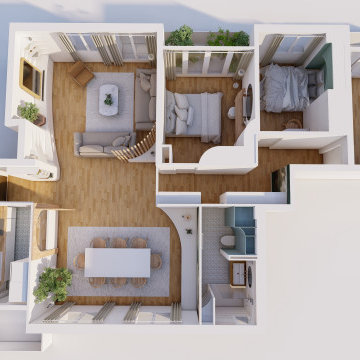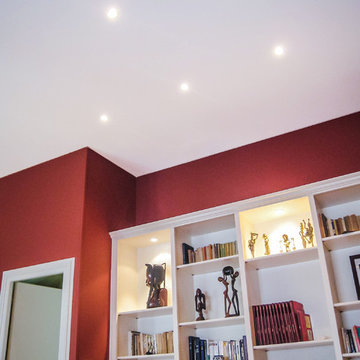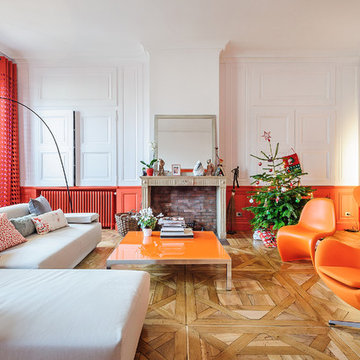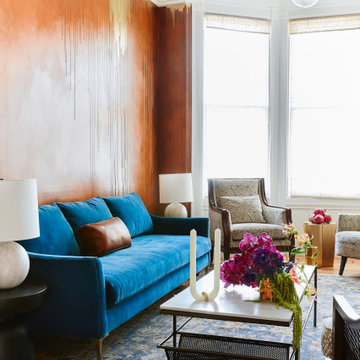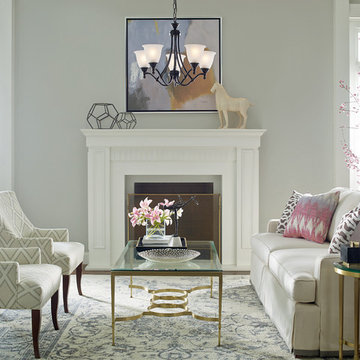White Living Room Design Photos with Orange Walls
Refine by:
Budget
Sort by:Popular Today
41 - 60 of 68 photos
Item 1 of 3
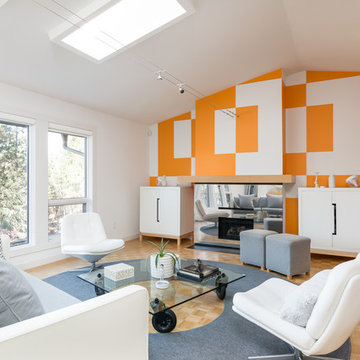
4.26 acres of private oasis with a park-like setting yet minutes to all city amenities. Bright and airy walk-out rancher with large windows overlooking the forested land and serene man-made pond. This home is modern with clean lines and great use of space.
Photo by Caroline Irvine of Picture It Sold Kelowna
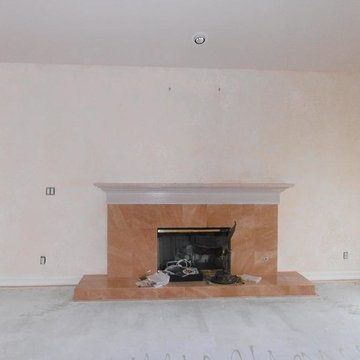
A subtle faux painted wall treatment compliments the soft coral painted wall color to ease the transition of color and give a gentle textured interest to the fireplace.
L.B. Interiors Lorraine Blasetti
Interior Designer/Muralist/Artist
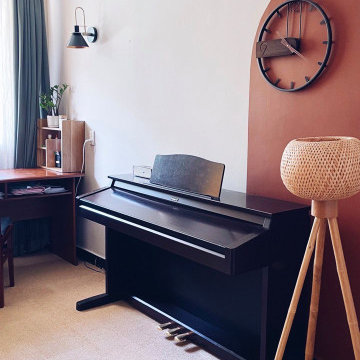
Задача для этого помещения была следующая: небольшими затратами сделать комнату более уютной, современной, стильной.
Мы немного поменяли цвет стен, добавили цвета в виде арки, декор, заменили светильник и текстиль.
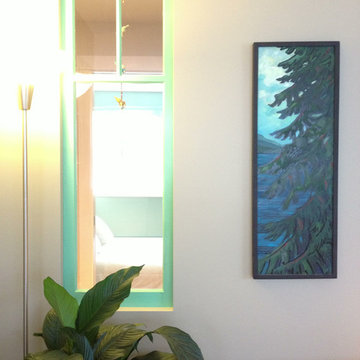
The SATO1 project was a 1000 square foot condo remodel. The focus of the project was on small home space planning. Designer Bethany Pearce / Van Hecke was challenged with creating solutions for a home office, baby's room as well as improved flow in dining/kitchen and living room.
Designed by Bethany Pearce / Van Hecke of Capstone Dwellings Design-Build
Carpentry by Greg of AusCan Fine Carpentry on Vancouver Island.
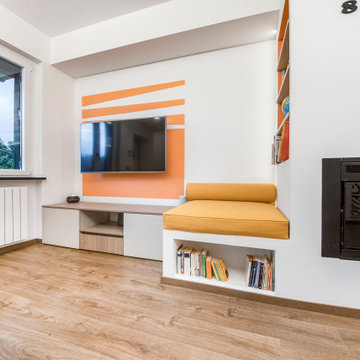
Nella zona TV abbiamo inserito un camino e un angolo morbido dedicato alla lettura.
Il colore scelto come principale è il bianco, a cui viene accostato un tono di arancione molto acceso. La particolarità consiste nell'allogazione del colore stesso; con il colore arancione, infatti, vengono messe in evidenza alcune parti cruciali della stanza.
Le linee diagonali attirano il nostro sguardo e creano dinamicità.
Il legno e il tortora di pavimento e arredo contribuiscono a riscaldare l'ambiente, creando un'atmosfera chic, ma al tempo stesso molto famigliare.
La zona living è separata dalla cucina da una penisola in legno massello; La penisola ha la stessa finitura delle ante dei pensili e del top del mobile TV
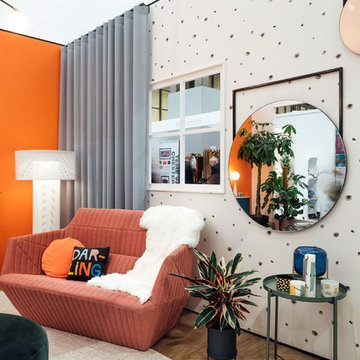
Moduleo Impress Shades 62220 installed in a Living Room designed by Sara Slade Interiors for Grand Designs Live.
Sara Slade Interiors won a competition to design a room-set for Grand Designs Live at the NEC in Birmingham. Sara Slade Interiors designed this room to create a space that moved completely away from neutral palettes and inject a sense of fun by using colour and pattern. Using a mixture of design products and more affordable high-street items, Sara Slade Interiors created a space that can easily be re-created in your own home.
Design by Sara Slade Interiors
Photography by Maciek Platek
White Living Room Design Photos with Orange Walls
3
