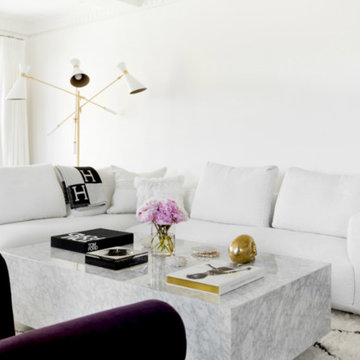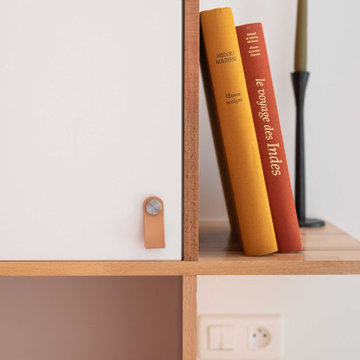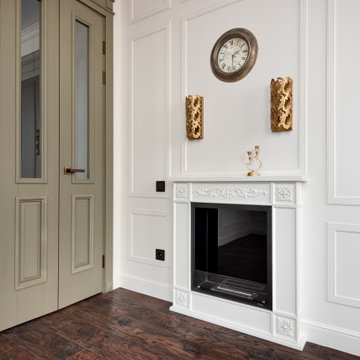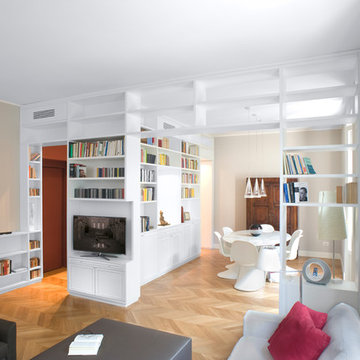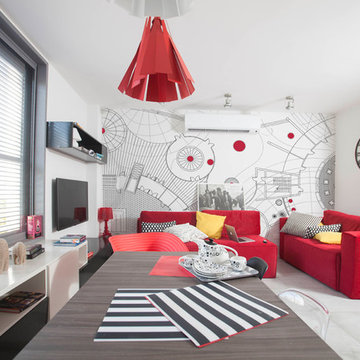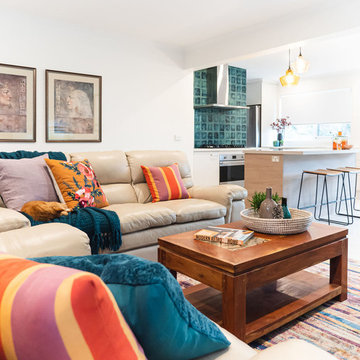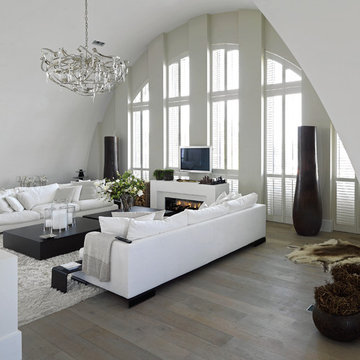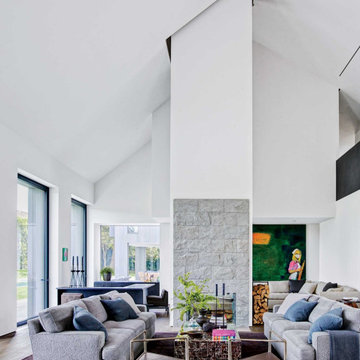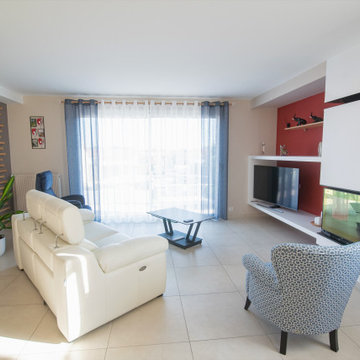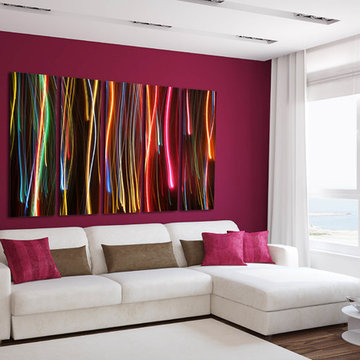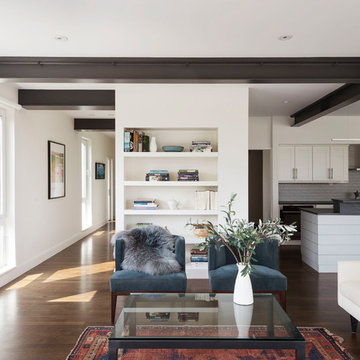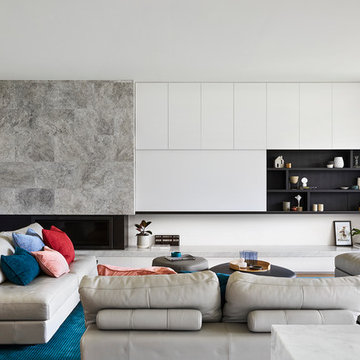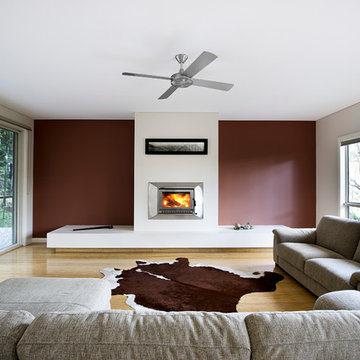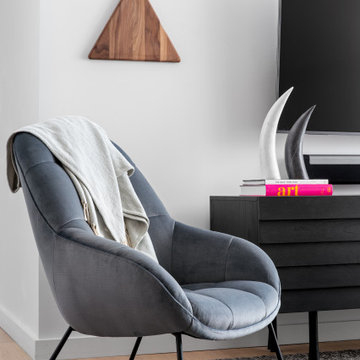White Living Room Design Photos with Red Walls
Refine by:
Budget
Sort by:Popular Today
21 - 40 of 102 photos
Item 1 of 3
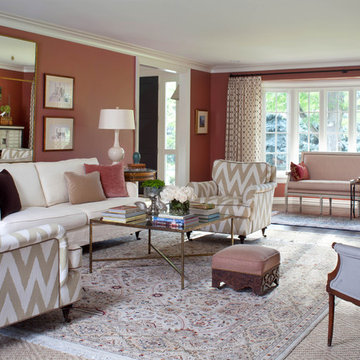
custom drapery, zig zag fabric, custom stool, farrow and ball paint, sisal rug, white trim, tan fabric, light blue fabric on chairs
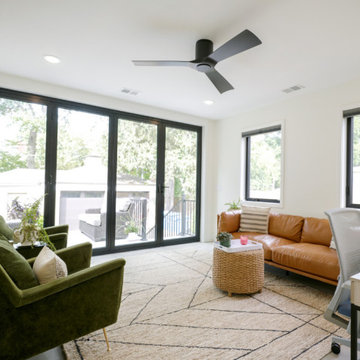
When this homeowner in Michigan needed to add additional space to their 1930’s concrete-clad home, they turned to Renaissance Exteriors & Remodeling, an authorized ActivWall Dealer serving the Grand Rapids area.
The team at Renaissance collaborated with the homeowners to design and build a two-story addition, including a bedroom, bathroom, living area, and patio. One of the unique features of this renovation is the ActivWall Horizontal Folding Door which opens up the living space to the patio for indoor-outdoor living and enjoying nature.
The designers chose to use a four-panel outswing door with a 3L-1R configuration that allows one panel to be used as a swing door for daily use, and all four panels can be opened up to connect the indoor and outdoor living spaces.
The unit measures 144″ wide by 96″ high and is finished in a black powder coat with matching hardware to coordinate with other fixtures in the space. It is made with thermally broken aluminum, insulated glass, and a raised sill for maximum energy efficiency and protection from the elements.
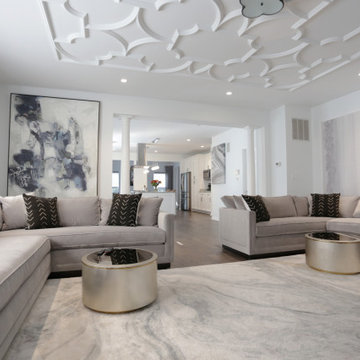
This family room space screams sophistication with the clean design and transitional look. The new 65” TV is now camouflaged behind the vertically installed black shiplap. New curtains and window shades soften the new space. Wall molding accents with wallpaper inside make for a subtle focal point. We also added a new ceiling molding feature for architectural details that will make most look up while lounging on the twin sofas. The kitchen was also not left out with the new backsplash, pendant / recessed lighting, as well as other new inclusions.
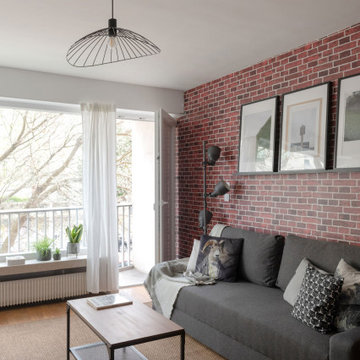
Tapisserie brique Terra Cotta : 4 MURS
Ameublement : IKEA
Luminaire : LEROY MERLIN
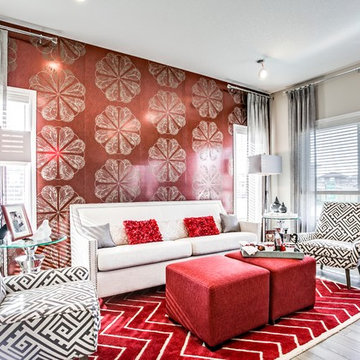
Hawthorne Place condos in Stonebridge by North Ridge Developments in Saskatoon.
Scott Prokop Photography
White Living Room Design Photos with Red Walls
2
