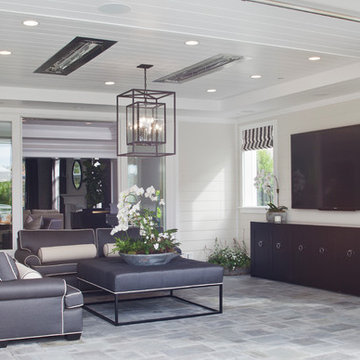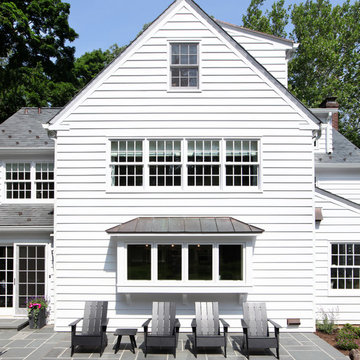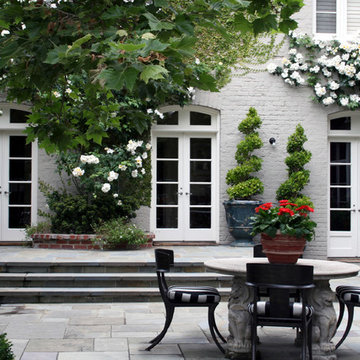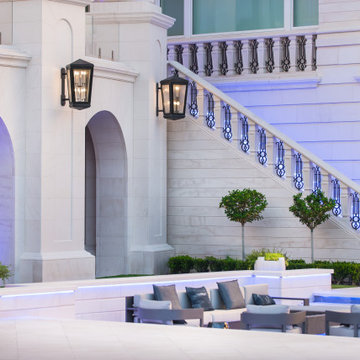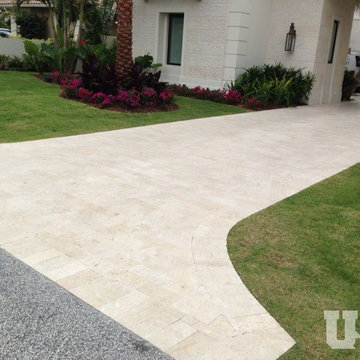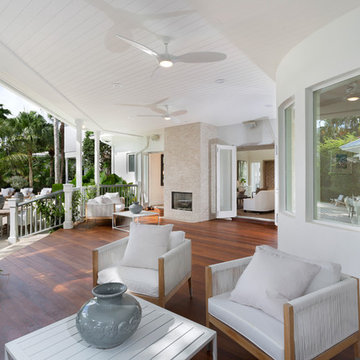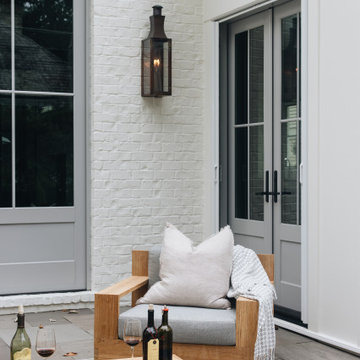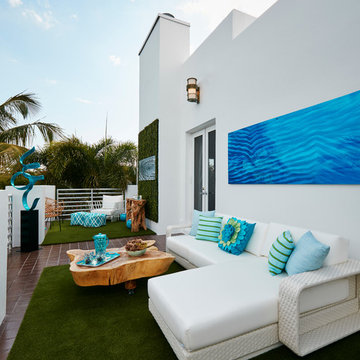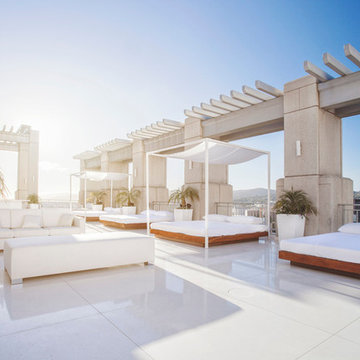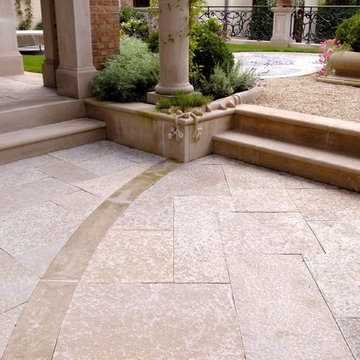White Patio Design Ideas
Refine by:
Budget
Sort by:Popular Today
41 - 60 of 409 photos
Item 1 of 3
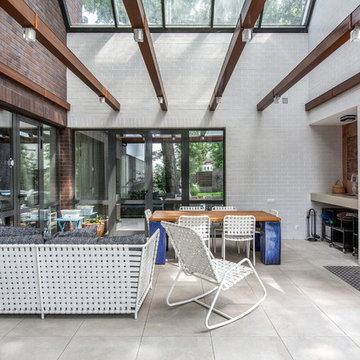
Летняя кухня со столовой зоной. Отличное место, которое дарит нам возможность трапезничать на свежем воздухе.
Авторы: Чаплыгина Дарья, Пеккер Юлия

This contemporary alfresco kitchen is small in footprint but it is big on features including a woodfired oven, built in Electrolux barbecue, a hidden undermount rangehood, sink, Fisher & Paykel dishdrawer dishwasher and a 30 Litre pull-out bin. Featuring cabinetry 2-pack painted in Colorbond 'Wallaby' and natural granite tops in leather finished 'Zimbabwe Black', paired with the raw finished concrete this alfresco oozes relaxed style. The homeowners love entertaining their friends and family in this space. Photography By: Tim Turner
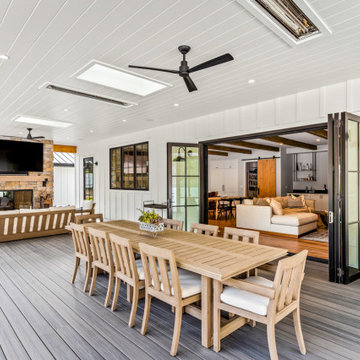
Our clients wanted the ultimate modern farmhouse custom dream home. They found property in the Santa Rosa Valley with an existing house on 3 ½ acres. They could envision a new home with a pool, a barn, and a place to raise horses. JRP and the clients went all in, sparing no expense. Thus, the old house was demolished and the couple’s dream home began to come to fruition.
The result is a simple, contemporary layout with ample light thanks to the open floor plan. When it comes to a modern farmhouse aesthetic, it’s all about neutral hues, wood accents, and furniture with clean lines. Every room is thoughtfully crafted with its own personality. Yet still reflects a bit of that farmhouse charm.
Their considerable-sized kitchen is a union of rustic warmth and industrial simplicity. The all-white shaker cabinetry and subway backsplash light up the room. All white everything complimented by warm wood flooring and matte black fixtures. The stunning custom Raw Urth reclaimed steel hood is also a star focal point in this gorgeous space. Not to mention the wet bar area with its unique open shelves above not one, but two integrated wine chillers. It’s also thoughtfully positioned next to the large pantry with a farmhouse style staple: a sliding barn door.
The master bathroom is relaxation at its finest. Monochromatic colors and a pop of pattern on the floor lend a fashionable look to this private retreat. Matte black finishes stand out against a stark white backsplash, complement charcoal veins in the marble looking countertop, and is cohesive with the entire look. The matte black shower units really add a dramatic finish to this luxurious large walk-in shower.
Photographer: Andrew - OpenHouse VC
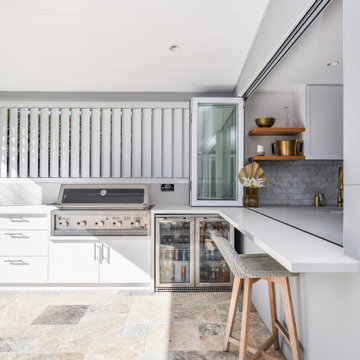
The perfect outdoor area for every type of entertainer. This space features a BBQ/bar area, out door dining table and lounge, a custom fireplace and a built in TV.
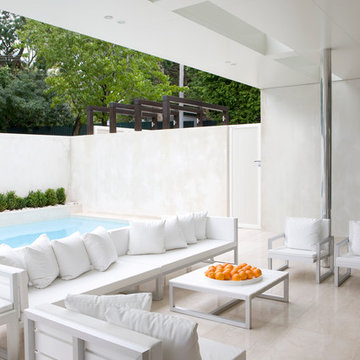
An outdoor space, which speaks to a quiet sophistication, leads to the walled pool area.
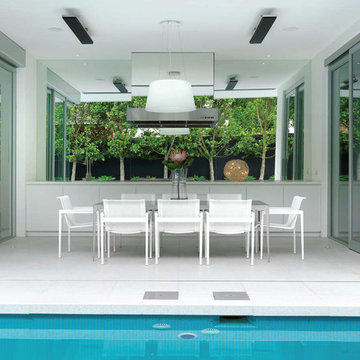
The design of this new four bedroom house provides a strong contemporary presence but also maintains a very private face to the street. Composed of simple elements, the ground floor is largely glass overhung by the first floor balconies framed in white, creating deep shadows at both levels. Adjustable white louvred screens to all balconies control sunlight and privacy, while maintaining the connection between inside and out.
Following a minimalist aesthetic, the building is almost totally white internally and externally, with small splashes of colour provided by furnishings and the vivid aqua pool that is visible from most rooms.
Parallel with the central hallway is the stair, seemingly cut from a block of white terrazzo. It glows with light from above, illuminating the sheets of glass suspended from the ceiling forming the balustrade.
The view from the central kitchen and family living areas is dominated by the pool. The long north facing terrace and garden become part of the house, multiplying the light within these rooms. The first floor contains bedrooms and a living area, all with direct access to balconies to the front or side overlooking the pool, which also provide shade for the ground floor windows.
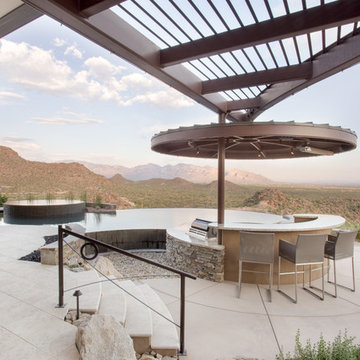
This patio was designed for the ultimate entertainment experience with an outdoor kitchen and a negative edge pool with a swim-up bar.
Photo by Robinette Architects, Inc.
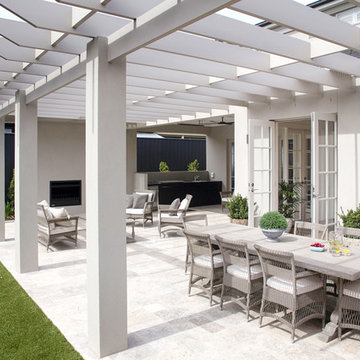
The back yard is an outdoor retreat - complete with a dining area, lounge area with a fire place, and cooking space. It is a spacious patio perfect for entertaining and to spend beautiful summer days.
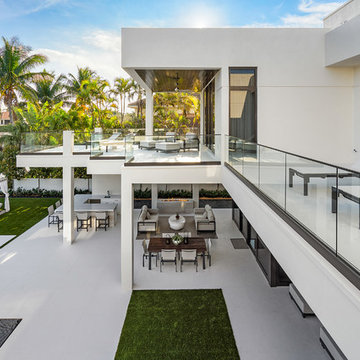
Infinity pool with outdoor living room, cabana, and two in-pool fountains and firebowls.
Signature Estate featuring modern, warm, and clean-line design, with total custom details and finishes. The front includes a serene and impressive atrium foyer with two-story floor to ceiling glass walls and multi-level fire/water fountains on either side of the grand bronze aluminum pivot entry door. Elegant extra-large 47'' imported white porcelain tile runs seamlessly to the rear exterior pool deck, and a dark stained oak wood is found on the stairway treads and second floor. The great room has an incredible Neolith onyx wall and see-through linear gas fireplace and is appointed perfectly for views of the zero edge pool and waterway. The center spine stainless steel staircase has a smoked glass railing and wood handrail.
Photo courtesy Royal Palm Properties
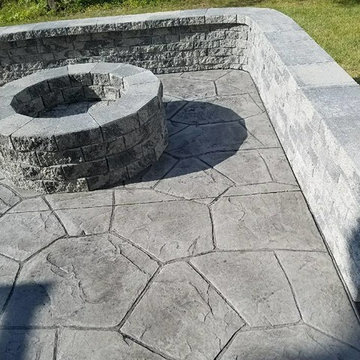
Stamped concrete patio with the fieldstone pattern, gray colors with a block seating wall with caps and a block fire-pit with wood stairs and railing.
White Patio Design Ideas
3
