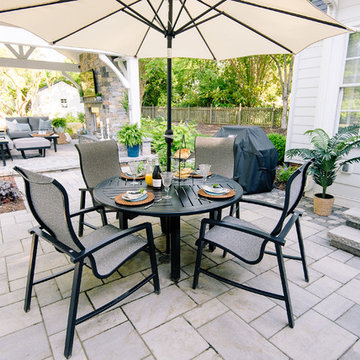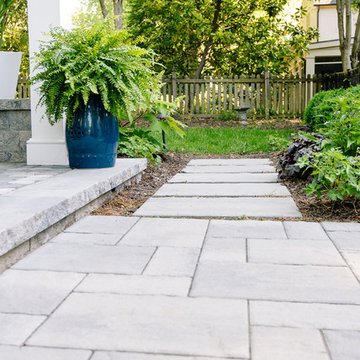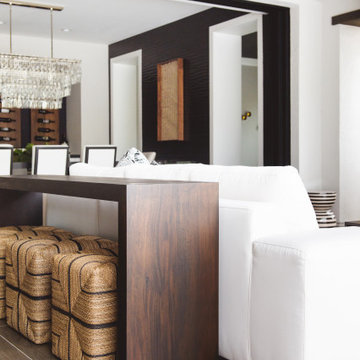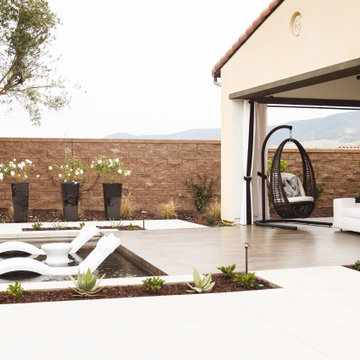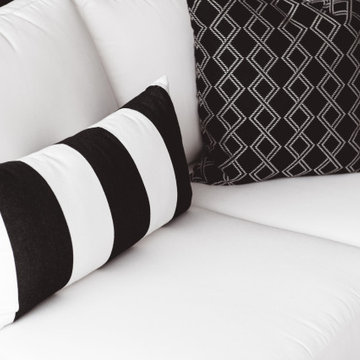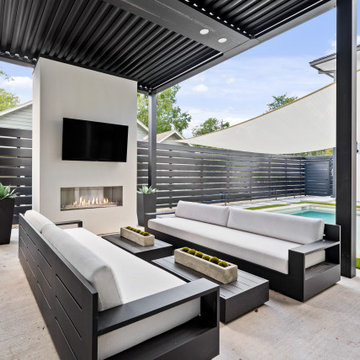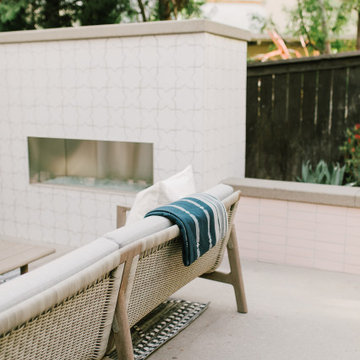White Patio Design Ideas with with Fireplace
Refine by:
Budget
Sort by:Popular Today
141 - 160 of 161 photos
Item 1 of 3
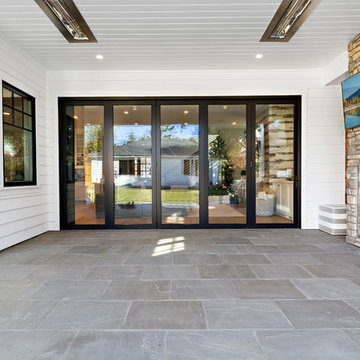
A modern farmhouse style home enjoys an extended living space created by AG Millworks Bi-Fold Patio Doors.
Photo by Danny Chung
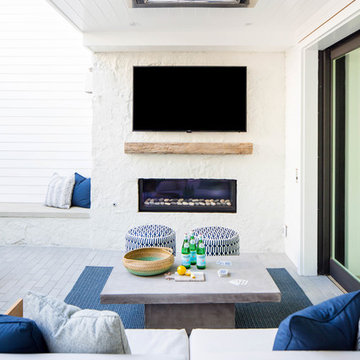
Build: Graystone Custom Builders, Interior Design: Blackband Design, Photography: Ryan Garvin
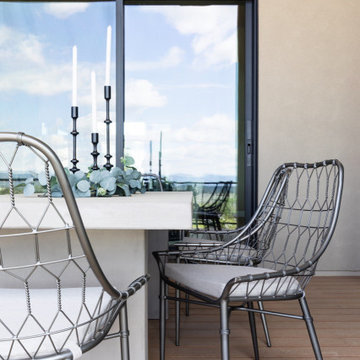
This new-build home in Denver is all about custom furniture, textures, and finishes. The style is a fusion of modern design and mountain home decor. The fireplace in the living room is custom-built with natural stone from Italy, the master bedroom flaunts a gorgeous, bespoke 200-pound chandelier, and the wall-paper is hand-made, too.
Project designed by Denver, Colorado interior designer Margarita Bravo. She serves Denver as well as surrounding areas such as Cherry Hills Village, Englewood, Greenwood Village, and Bow Mar.
For more about MARGARITA BRAVO, click here: https://www.margaritabravo.com/
To learn more about this project, click here:
https://www.margaritabravo.com/portfolio/castle-pines-village-interior-design/
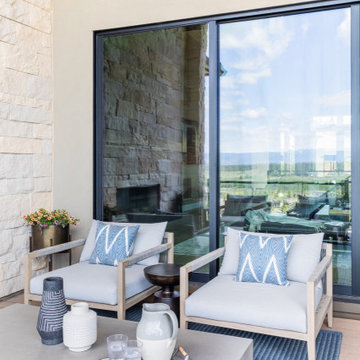
This new-build home in Denver is all about custom furniture, textures, and finishes. The style is a fusion of modern design and mountain home decor. The fireplace in the living room is custom-built with natural stone from Italy, the master bedroom flaunts a gorgeous, bespoke 200-pound chandelier, and the wall-paper is hand-made, too.
Project designed by Denver, Colorado interior designer Margarita Bravo. She serves Denver as well as surrounding areas such as Cherry Hills Village, Englewood, Greenwood Village, and Bow Mar.
For more about MARGARITA BRAVO, click here: https://www.margaritabravo.com/
To learn more about this project, click here:
https://www.margaritabravo.com/portfolio/castle-pines-village-interior-design/
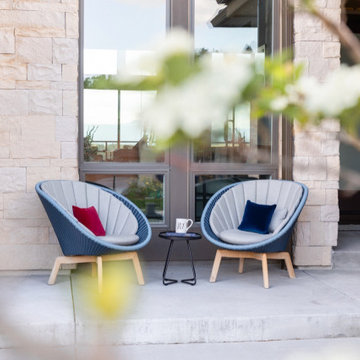
This new-build home in Denver is all about custom furniture, textures, and finishes. The style is a fusion of modern design and mountain home decor. The fireplace in the living room is custom-built with natural stone from Italy, the master bedroom flaunts a gorgeous, bespoke 200-pound chandelier, and the wall-paper is hand-made, too.
Project designed by Denver, Colorado interior designer Margarita Bravo. She serves Denver as well as surrounding areas such as Cherry Hills Village, Englewood, Greenwood Village, and Bow Mar.
For more about MARGARITA BRAVO, click here: https://www.margaritabravo.com/
To learn more about this project, click here:
https://www.margaritabravo.com/portfolio/castle-pines-village-interior-design/
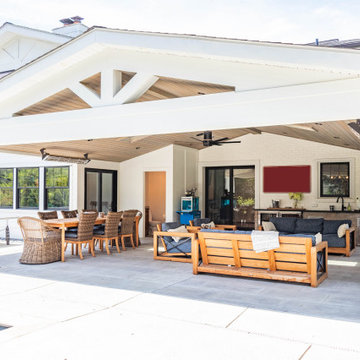
This beautiful project includes a covered patio with an open gable roof structure, vaulted ceilings with cedar tongue and groove and skylights, a fireplace with two wood boxes on either side, an outdoor kitchen area, a powder room, and Infratech heaters. The concrete is a custom tile overlay stamped concrete.
The outdoor kitchen area includes:
- A Napoleon built-in grill
- Fire Magic cabinets, drawers, and a trash container
- A sink
- Two True Residential glass front under counter fridges
- Stone cabinets
- Granite counter tops
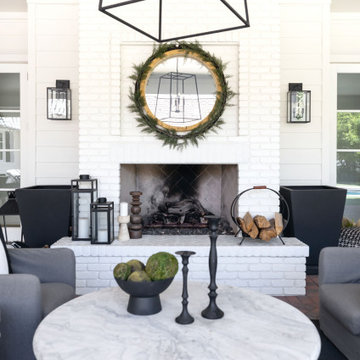
BLACK AND WHITE EXTERIOR VIBES BY THE POOL. CUSTOM CEMENT TABLE + SITTING AREA NEAR THE FIREPLACE FOR SOME COZY NIGHTS.
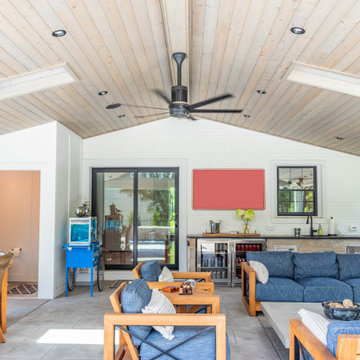
This beautiful project includes a covered patio with an open gable roof structure, vaulted ceilings with cedar tongue and groove and skylights, a fireplace with two wood boxes on either side, an outdoor kitchen area, a powder room, and Infratech heaters. The concrete is a custom tile overlay stamped concrete.
The outdoor kitchen area includes:
- A Napoleon built-in grill
- Fire Magic cabinets, drawers, and a trash container
- A sink
- Two True Residential glass front under counter fridges
- Stone cabinets
- Granite counter tops
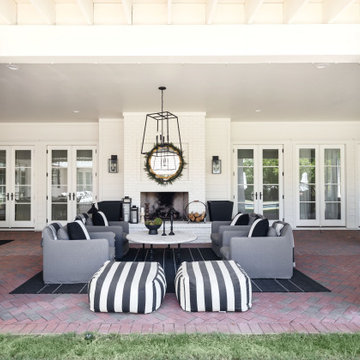
BLACK AND WHITE EXTERIOR VIBES BY THE POOL. CUSTOM CEMENT TABLE + SITTING AREA NEAR THE FIREPLACE FOR SOME COZY NIGHTS.
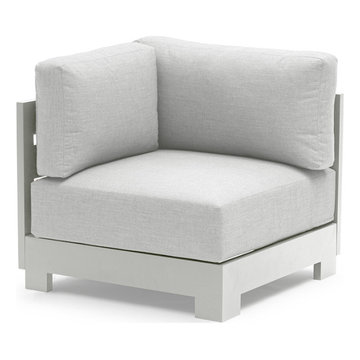
Beautiful Brand New Sky Arm Chair Sofa Outdoor Furniture.
- Cosy corner seater white sofa.Perfect for beautiful summer days and nights.Part of a set
- Contract-grade welded aluminum frame
- Tiger brand powder coating
- UV treated durable outdoor acrylic fabric, COUTUREtex, waterproof treated
- Delivery across country within 7 Days
- All sales are final
Please contact us if you have any questions and we can happily assist.
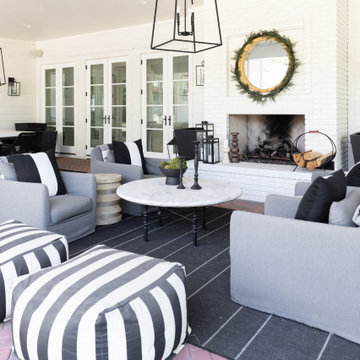
BLACK AND WHITE EXTERIOR VIBES BY THE POOL. CUSTOM CEMENT TABLE + SITTING AREA NEAR THE FIREPLACE FOR SOME COZY NIGHTS.
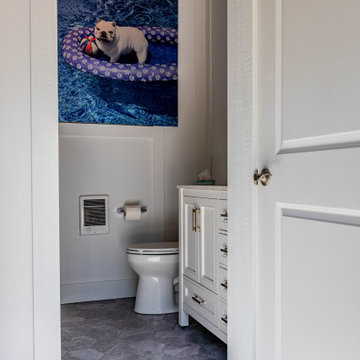
A pool side covered patio with a gorgeous fireplace and outdoor grill and bar area. This project includes a concrete patio with Kool Deck overlay, Infratech heaters, a vaulted cedar ceiling, a 10' wide by 96" tall Andersen bi-parting door, a Napoleon built-in grill, a Blaze under counter fridge, Fire Magic cabinetry, a granite counter top, and bar seating.
In addition to the outdoor room, the project includes a outdoor bathroom addition with a toilet, vanity, shower, custom cubbies and a custom tile floor.
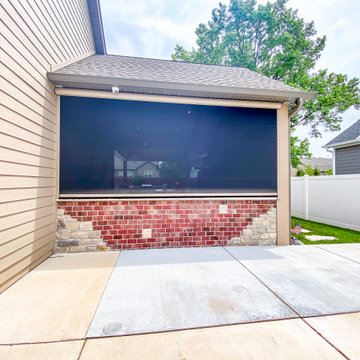
A peaceful outdoor living area that includes:
- A stamped patio under the footprint of the outdoor room
- A custom grilling area with a Kamado Joe, Fire Magic Cabinets, two Blaze fridges, and a customer provided grill and Green Egg
- A gas burning fireplace
- Universal Motions Retractable privacy screens
- InfraTech Header Mounted Heaters
- Granite counter tops and bar seating.
- Stained cedar ceiling
This space is the perfect place to unwind and enjoy quality time with family and friends.
White Patio Design Ideas with with Fireplace
8
