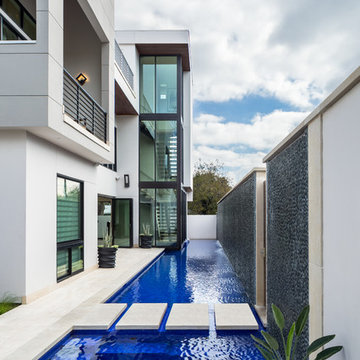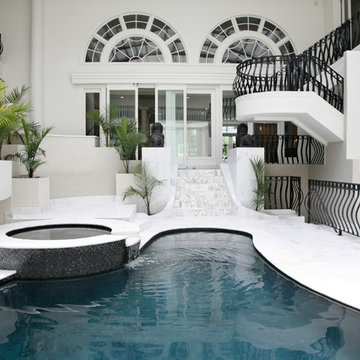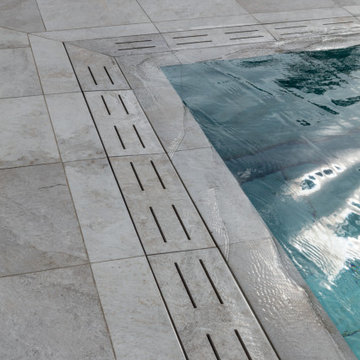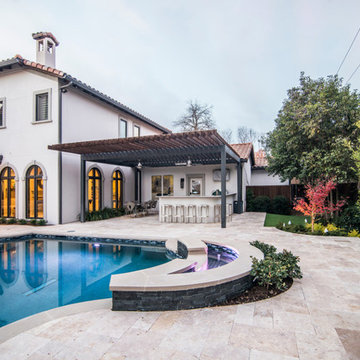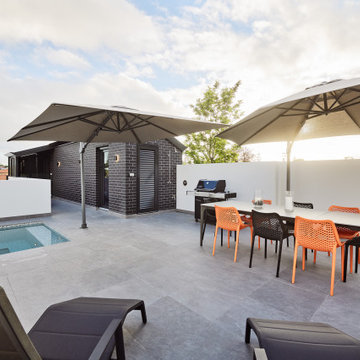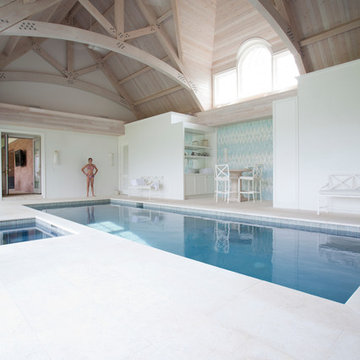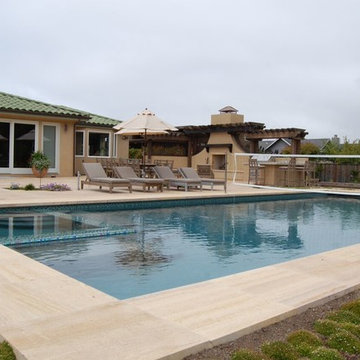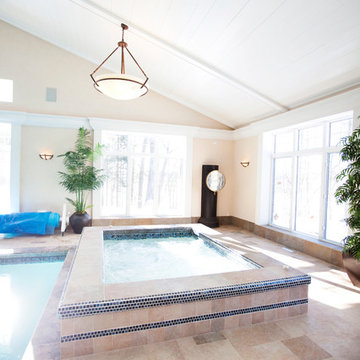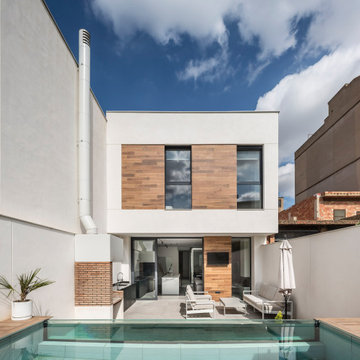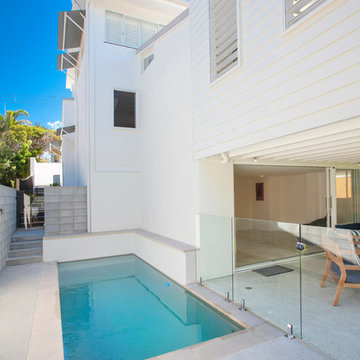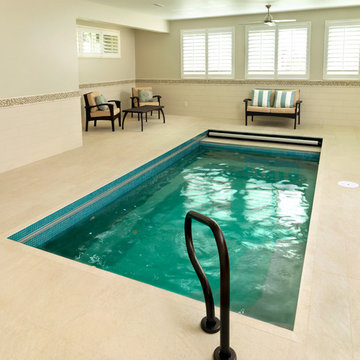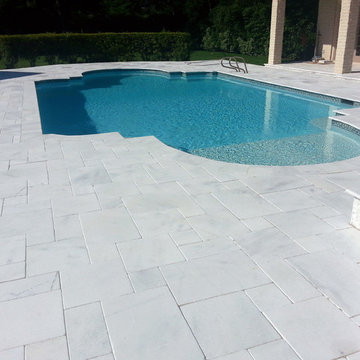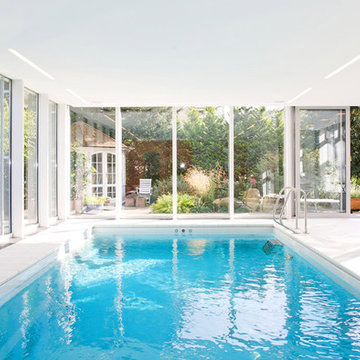White Pool Design Ideas with Tile
Refine by:
Budget
Sort by:Popular Today
41 - 60 of 224 photos
Item 1 of 3
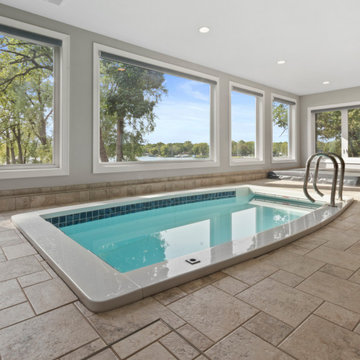
This 2 story addition on Delavan Lake looks like it’s always been a part of the original house, which is always our goal. The lower-level of the addition is home to both a resistance pool and hot tub surrounded by ThermoFloor heating under tile. Large (78″ x 96″) aluminum clad windows were installed on both levels to allow for breathtaking views of Delavan Lake. The main level of the addition has hickory hardwood flooring and is the perfect spot to sit and enjoy coffee in the mornings.
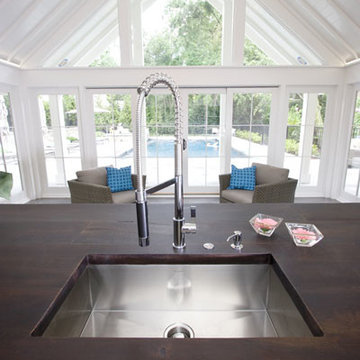
The owners acquired an adjacent property and called on our firm and a team of consultants to join the properties into one seamless private park like setting complete with a Pool Pavilion and Pool.
A study of light and space, The Pavilion offers different experiences at different times of the day. The optimum display of light and transparency occurs at dusk. At that hour, one can catch the reflections in the pool and the glowing of this small jewel within in the landscape.
Amenities include an air conditioned lounging area with TV and kitchen/bar, a laundry and changing room, a private bathroom with shower, an additional outdoor shower and a full basement for storage of pool toys and equipment.
The contemporary approach combines rich woods, stainless steel, and concrete with marble, glass tile and natural stones. Cedar shingles, a nod to the main house, recede into the landscape while the soaring glass windows and doors flood the space with light and views back into the landscape. The building also features a bead board ceiling and exposed structure. This blend of materials yields a sophisticated modern design that is calm and cheerful while providing conditioned entertaining space for the Owner’s family and friends.
The client gushes “I feel like I am transported-- on vacation-- every time I open the doors and enter the space.”
Robert Glasgow Photography
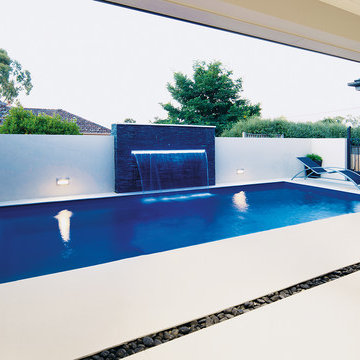
What a great patio. You should see this lit up at nice. A great space to sun or entertain.
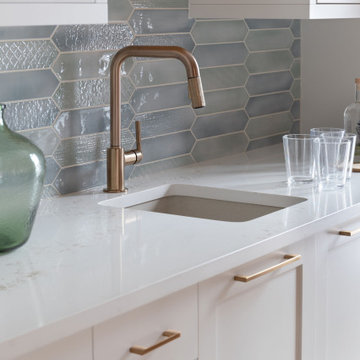
We were pleased to work with our clients to transform their pool room into the cozy, welcoming, and functional retreat of their dreams!
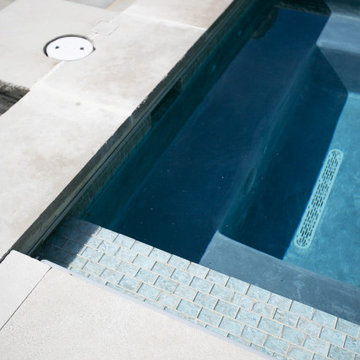
Blue subway tile in this custom hot tub brings out the blue in the rest of the hot tub, but it also adds style to the whole yard.
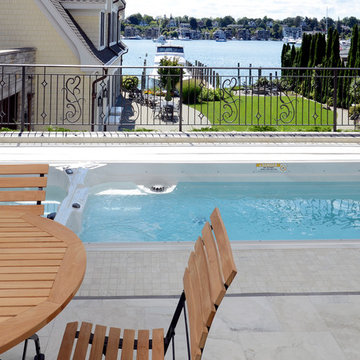
Camp Wobegon is a nostalgic waterfront retreat for a multi-generational family. The home's name pays homage to a radio show the homeowner listened to when he was a child in Minnesota. Throughout the home, there are nods to the sentimental past paired with modern features of today.
The five-story home sits on Round Lake in Charlevoix with a beautiful view of the yacht basin and historic downtown area. Each story of the home is devoted to a theme, such as family, grandkids, and wellness. The different stories boast standout features from an in-home fitness center complete with his and her locker rooms to a movie theater and a grandkids' getaway with murphy beds. The kids' library highlights an upper dome with a hand-painted welcome to the home's visitors.
Throughout Camp Wobegon, the custom finishes are apparent. The entire home features radius drywall, eliminating any harsh corners. Masons carefully crafted two fireplaces for an authentic touch. In the great room, there are hand constructed dark walnut beams that intrigue and awe anyone who enters the space. Birchwood artisans and select Allenboss carpenters built and assembled the grand beams in the home.
Perhaps the most unique room in the home is the exceptional dark walnut study. It exudes craftsmanship through the intricate woodwork. The floor, cabinetry, and ceiling were crafted with care by Birchwood carpenters. When you enter the study, you can smell the rich walnut. The room is a nod to the homeowner's father, who was a carpenter himself.
The custom details don't stop on the interior. As you walk through 26-foot NanoLock doors, you're greeted by an endless pool and a showstopping view of Round Lake. Moving to the front of the home, it's easy to admire the two copper domes that sit atop the roof. Yellow cedar siding and painted cedar railing complement the eye-catching domes.
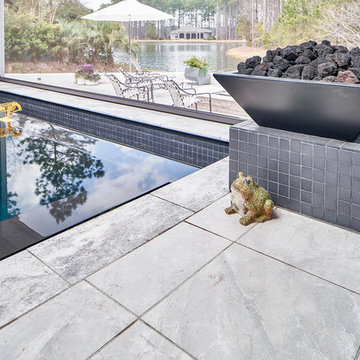
Love this infinity edge pool, which allows the water to spill over...therapeutic, very relaxing. 20 x 20 porcelain flooring. The pool edge is Bullnose Coping - softer edge, not sharp - and uses a 12 x 24 Turkish material in natural limestone. Charcoal briquette gas fire pits make the ambiance perfect and are constructed of 2 x 2 porcelain tile, Flat Black – inside of pool and for the pillars for the two fire pits. There is a 12 x 36 granite seat all around the interior of the pool; this is the area for overflow of water when the fountain is running.
White Pool Design Ideas with Tile
3
