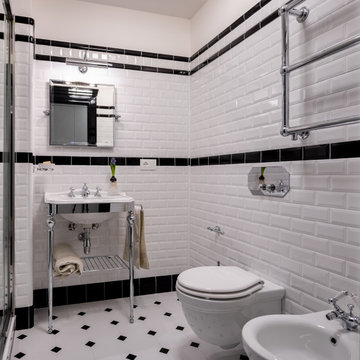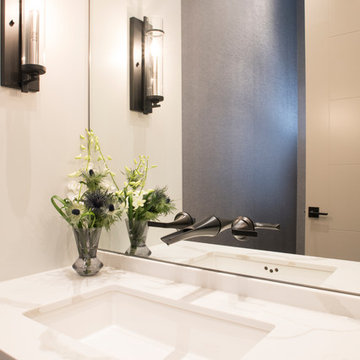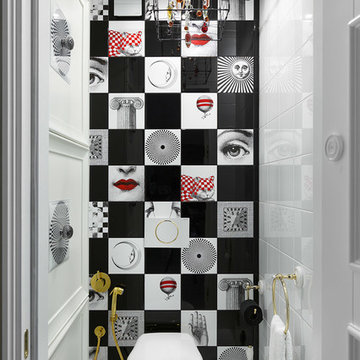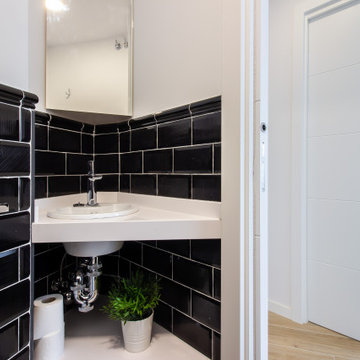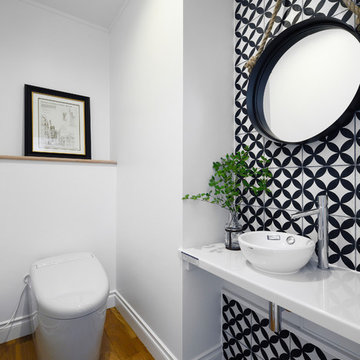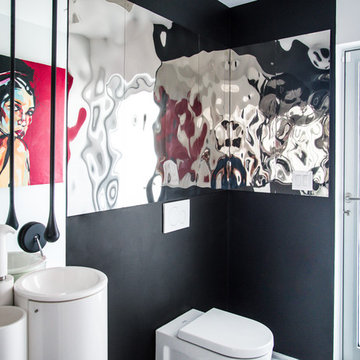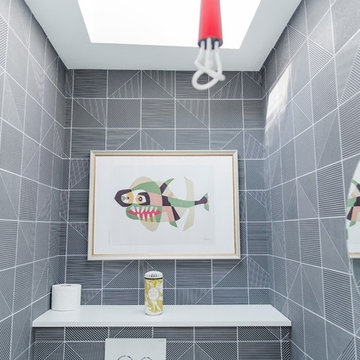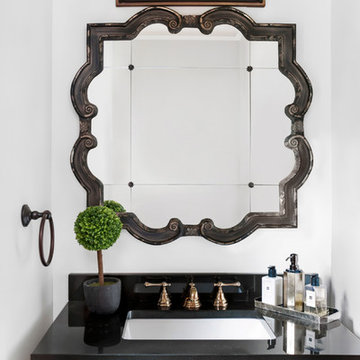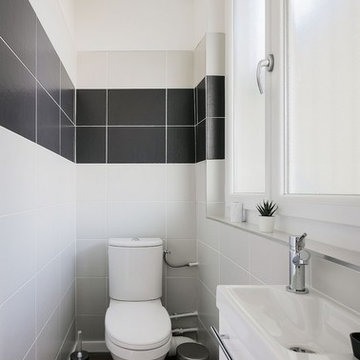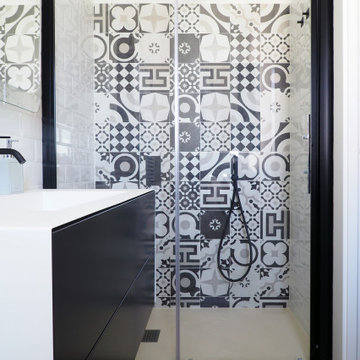White Powder Room Design Ideas with Black and White Tile
Refine by:
Budget
Sort by:Popular Today
101 - 120 of 168 photos
Item 1 of 3
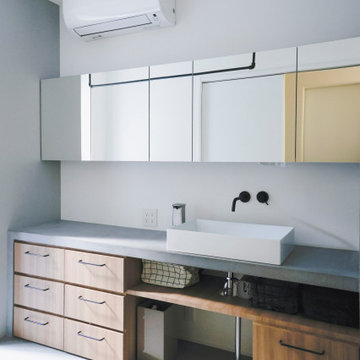
光のボイドのある家
今回の敷地は、間口5.8m、奥行20.0mの敷地面積105㎡の土地である。西宮市の駅前にあり、昔の商店街の一角の土地であった。両サイドには住宅、裏側には高層マンションが建っている。周囲に眺望や採光を取り入れることができる場所がない閉鎖間のある敷地であった。光の取り入れと外部ではなく内部空間の豊かさを設けることが必要とされた敷地であった。そこで分棟型の建物を計画することにより、建物の中心部に光あふれるボイド空間
を設けた。1Fから2Fのロフト部分まで約10mの吹き抜け空間は光を踏んだんに取り入れ中庭に植えられた植栽を眺めることができる空間となっている。
また、リビングスペースとダイニングキッチンスペースを前後に分け、光のボイドにブリッジを設け行き来できる配置計画となっている。このことにより、リラックスできる空間と食事を楽しむことのできる空間を緩やかに分けることができた。
外部に開くことができない敷地で、建物中心部に光のボイドを設けることにより、
光をふんだんに取り込むと共に、生活空間を緩やかに分け、常に光のボイド空間を感じながら生活を楽しむことのできる内部に開かれた住宅となった。
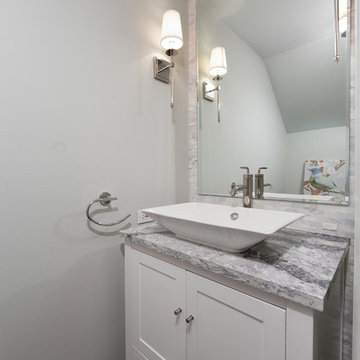
Our goal here was to offer our clients a full spa-like experience. From the unique aesthetic to the luxury finishes, this master bathroom now has a completely new look and function!
For a true spa experience, we installed a shower steam, rain head shower fixture, and whirlpool tub. The bathtub platform actually extends into the shower, working as a bench for the clients to relax on while steaming! Convenient corner shelves optimize shower storage whereas a custom walnut shelf above the bath offers the perfect place to store dry towels.
We continued the look of rich, organic walnut with a second wall-mounted shelf above the toilet and a large, semi-customized vanity, where the louvered doors accentuate the natural beauty of this material. The white brick accent wall, herringbone patterned flooring, and black hardware were introduced for texture and a trendy, timeless look that our clients will love for years to come.
Designed by Chi Renovation & Design who serve Chicago and it's surrounding suburbs, with an emphasis on the North Side and North Shore. You'll find their work from the Loop through Lincoln Park, Skokie, Wilmette, and all of the way up to Lake Forest.
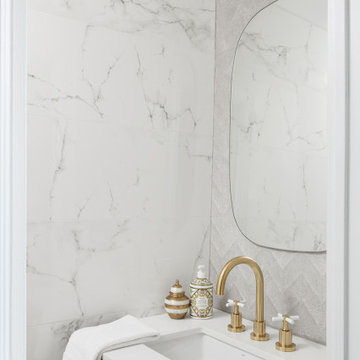
We gave this powder room a quick refresh including this friendly oval mirror with gold sconce to complement the gold faucet - all against this stunning porcelain wall tile.
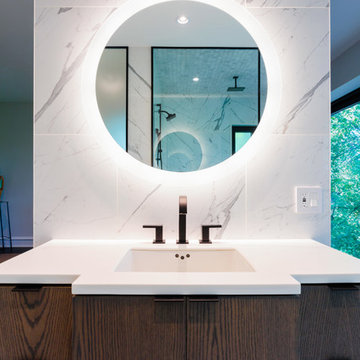
Traditional Rosedale home in Toronto, renovation to remove back of house and create curtain wall. Build cantilever deck with outdoor kitchen, Custom built and designed windows and doors, custom master closet, custom master bedroom, custom master bathroom and secondary bathroom. Building of 2 modern stone fireplaces, outdoor fire pit.
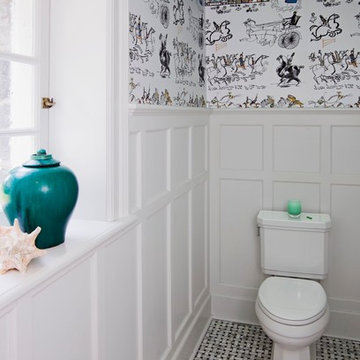
This space was completely gutted. The toilet was reoriented to face into the room which measured only 3.5' deep x 11' long. Calacutta marble tile in a basket weave pattern provide texture and depth to the small space. The custom wood paneling was designed to mirror the original oak paneling in the vestibule. The whimsical wallpaper and the painted ceiling were a hit with the parents as well as their children.
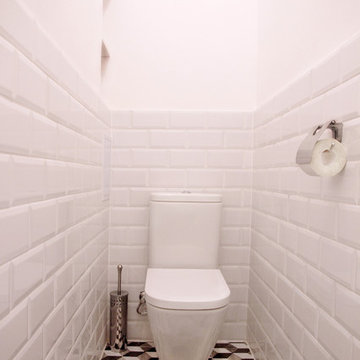
Un pequeño pero curioso espacio de pequeñas dimensiones pero de techos de 4m alberga el aseo. Paredes en blanco y azulejo de inspiración retro, no necesita más decoración. Se han aprovechado los huecos en pared para almacenaje. Cada centímetro cuenta en los pequeños apartamentos.
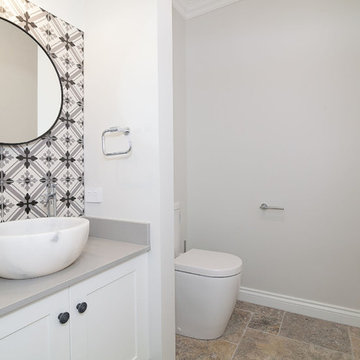
This powder room just off the main living room adds a little va-va-voom!
Nicola Rose Photography
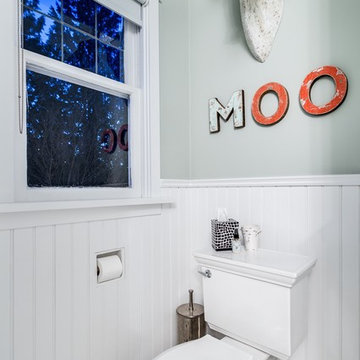
Photography: 360hometours.ca
A Charming Cape Cod Home in West Vancouver underwent a full renovation and redesign by Tina McCabe of McCabe Design & Interiors. The homeowners wanted to keep the original character of the home whilst giving their home a complete makeover. The kitchen space was expanded by opening up the kitchen and dining room, adding French doors off the kitchen to a new deck, and moving the powder room as much as the existing plumbing allowed. A custom kitchen design with custom cabinets and storage was created. A custom "princess bathroom" was created by adding more floor space from the adjacent bedroom and hallway, designing custom millworker, and specifying equisite tile from New Jersey. The home also received refinished hardwood floors, new moulding and millwork, pot lights throughout and custom lighting fixtures, wainscotting, and a new coat of paint. Finally, the laundry was moved upstairs from the basement for ease of use.
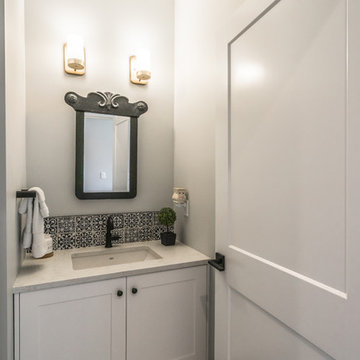
This custom 2-storey family home features a bright, modern kitchen with custom cabinetry, multi-purpose kitchen island, hardwood flooring, and a gorgeous tile backsplash.
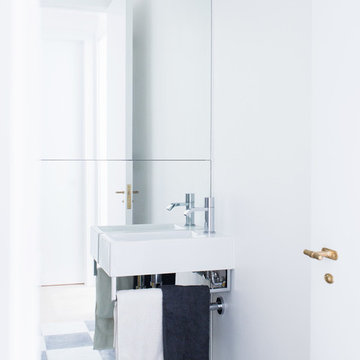
Remodelling of a luxury flat at the heart of Kensington for a wine collector.
Photographer Rory Gardiner
White Powder Room Design Ideas with Black and White Tile
6
