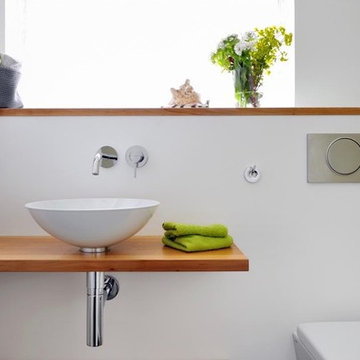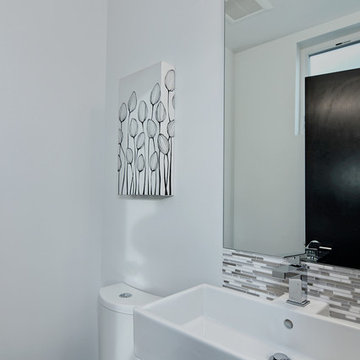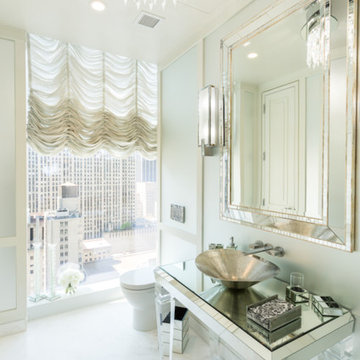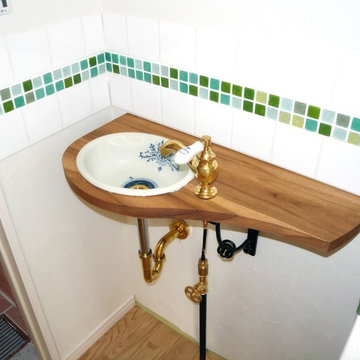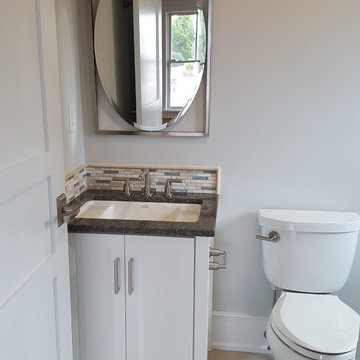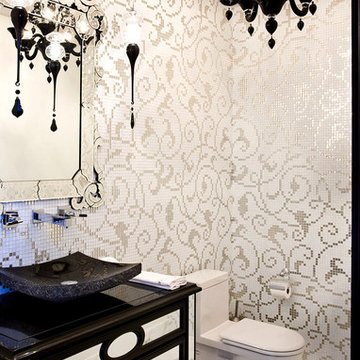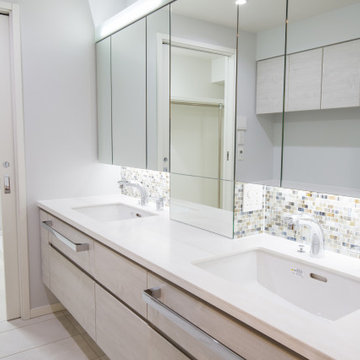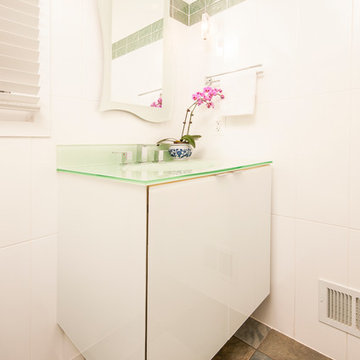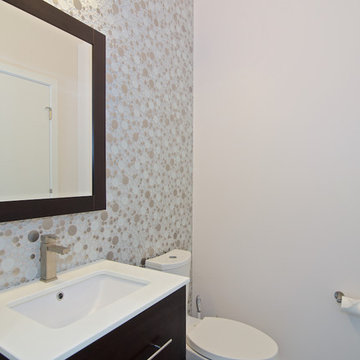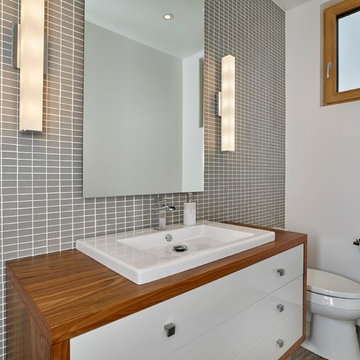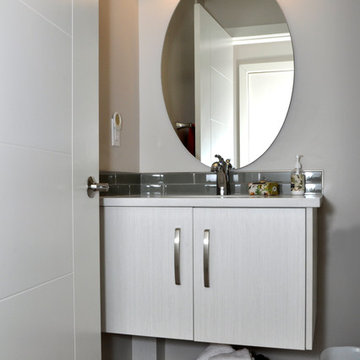White Powder Room Design Ideas with Glass Tile
Refine by:
Budget
Sort by:Popular Today
41 - 60 of 92 photos
Item 1 of 3
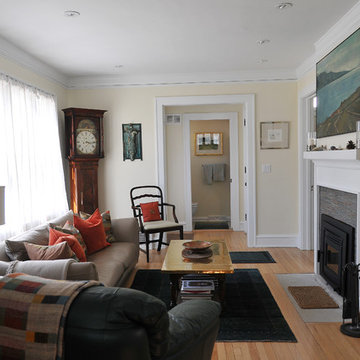
A small full bath was added off the front hall way. View from the living room and hall through the pocket door.
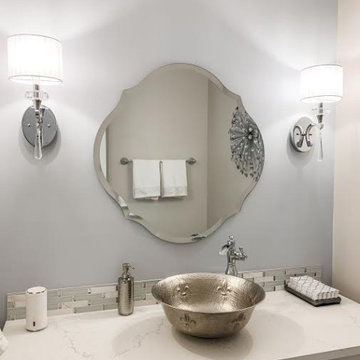
This project was such a treat for me to get to work on. It is a family friends kitchen and this remodel is something they have wanted to do since moving into their home so I was honored to help them with this makeover. We pretty much started from scratch, removed a drywall pantry to create space to move the ovens to a wall that made more sense and create an amazing focal point with the new wood hood. For finishes light and bright was key so the main cabinetry got a brushed white finish and the island grounds the space with its darker finish. Some glitz and glamour were pulled in with the backsplash tile, countertops, lighting and subtle arches in the cabinetry. The connected powder room got a similar update, carrying the main cabinetry finish into the space but we added some unexpected touches with a patterned tile floor, hammered vessel bowl sink and crystal knobs. The new space is welcoming and bright and sure to house many family gatherings for years to come.
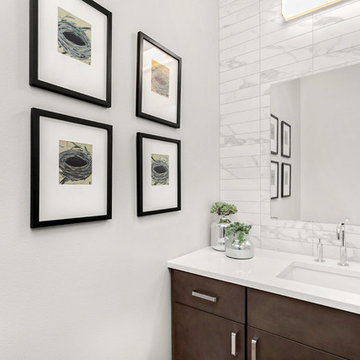
Backsplash features tile from counter to ceiling and is complete with a floating mirror.
Photo Credit: HD Estates
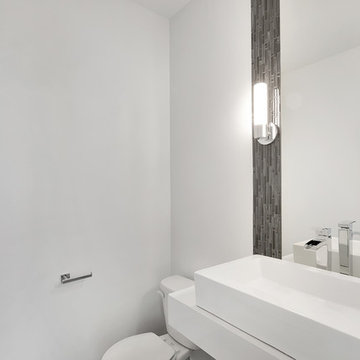
Floating quartz counter with a square vessel sink, vertical mirror with mosaic border. Bill Johnson Photography
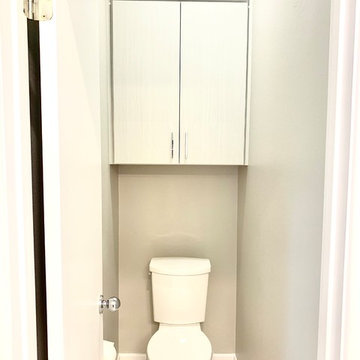
This Master bathroom retreat features a spa like experience with a bathtub that has micro jets, tsbuo massage jetts, jaccuzzi jets, chromatherapy, aroma therapy, a heater and it is self cleaning. It does it all! The wet area also includes a shower system with a digital diverter that allows you to select your temperature and which section of body sprays you'd like to use or turn them all on with the rain head shower, for the full experiece. The feature tile is hand glazed and a variation of blues with a little sparkle. We used chrome accents in the plumbing selections, Schluter trim, and light fixtures to give the space a modern feel with clean lines. The vanity area has an LED medicine cabinet with lots of storage space and additional lighting on the interior part of the cabinet. The closet features tons of storage as well as two spectacular light fixtures.
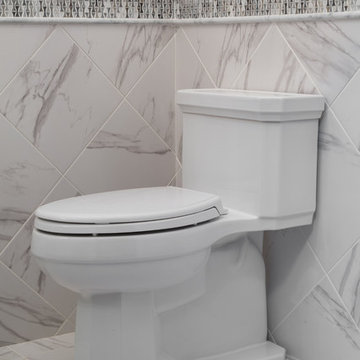
Featured: Kohler's Kathryn one-piece toilet with concealed trapway for easy cleaning, Artistic Tile's Be Bop in Detroit Blues from their Jazz Glass series.
Photography by: Kyle J Caldwell
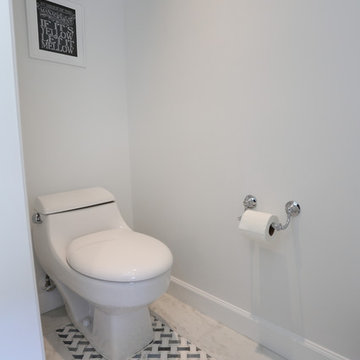
Pierreji.com
In this master bathroom we used teal glass accent tile with hints of blue and green to add a bit of color to the space. The semi-custom vanity has drawers down the center and doors to the right and left. A centered upper storage cabinet houses toiletries and towels. A frameless glass shower door reveals the marble and glass accent tile on the floor. We added new square LED lighting in the ceiling. The interior doors were painted dark brown to match the espresso colored cabinetry.
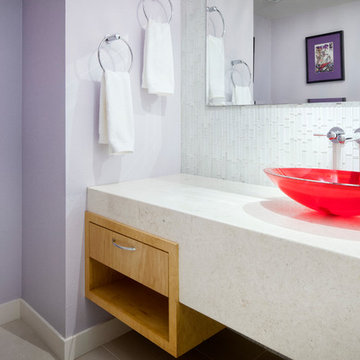
Design by Mark Lind | Project Management by Jim Venable | Photography by Paul Finkel |
This space features "Jerusalem Cream" marble, Delta Quiessence faucet, Benjamin Moore "Nosegay" paint, Walker Zanger 1-½”x6” glass tile in gloss finish with random matte finish tiles, and plywood with MDF cabinetry.
White Powder Room Design Ideas with Glass Tile
3
