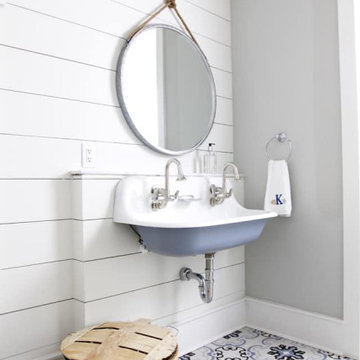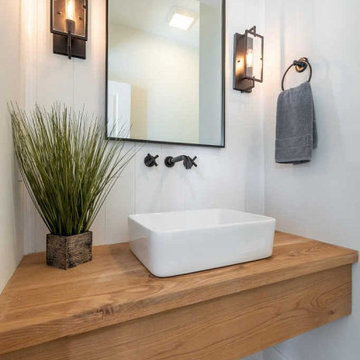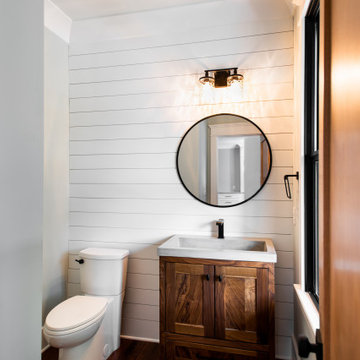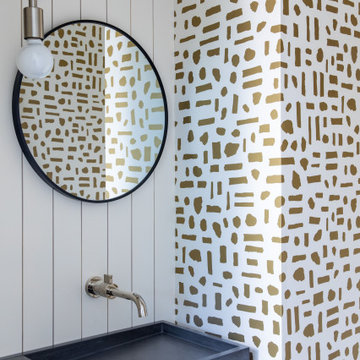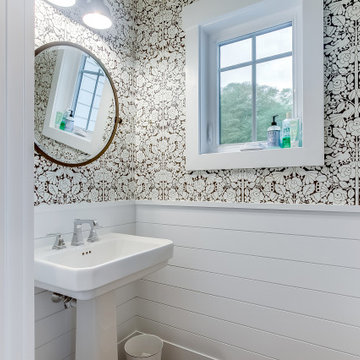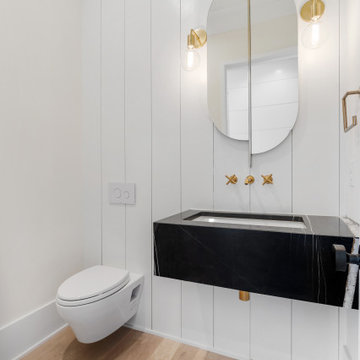White Powder Room Design Ideas with Planked Wall Panelling
Refine by:
Budget
Sort by:Popular Today
1 - 20 of 92 photos
Item 1 of 3

What used to be a very plain powder room was transformed into light and bright pool / powder room. The redesign involved squaring off the wall to incorporate an unusual herringbone barn door, ship lap walls, and new vanity.
We also opened up a new entry door from the poolside and a place for the family to hang towels. Hayley, the cat also got her own private bathroom with the addition of a built-in litter box compartment.
The patterned concrete tiles throughout this area added just the right amount of charm.
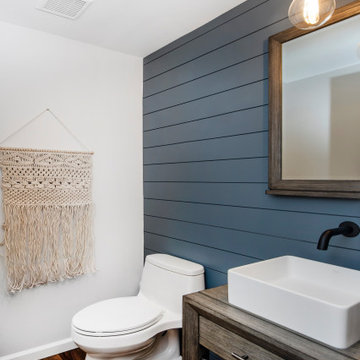
Painting this room white and adding a focal shiplap wall made this room look so much bigger. A freestanding vanity with a porcelain vessel sink gives this powder room a contemporary feel.
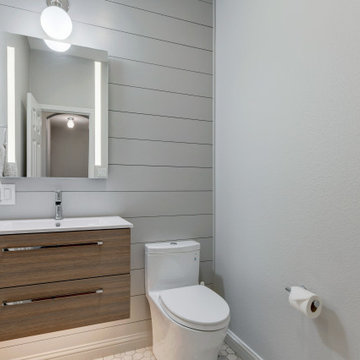
Bringing Modern function and taste to this half bath. Renewed backsplash wall with Penny gap shiplap design, and a modern classic Toto toilet.

Embodying many of the key elements that are iconic in craftsman design, the rooms of this home are both luxurious and welcoming. From a kitchen with a statement range hood and dramatic chiseled edge quartz countertops, to a character-rich basement bar and lounge area, to a fashion-lover's dream master closet, this stunning family home has a special charm for everyone and the perfect space for everything.
White Powder Room Design Ideas with Planked Wall Panelling
1



