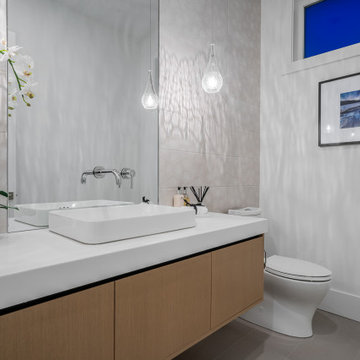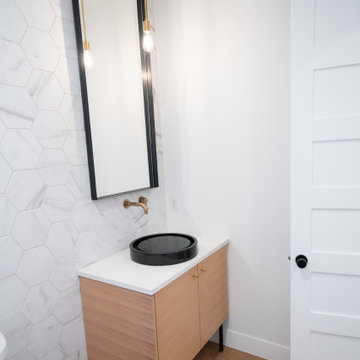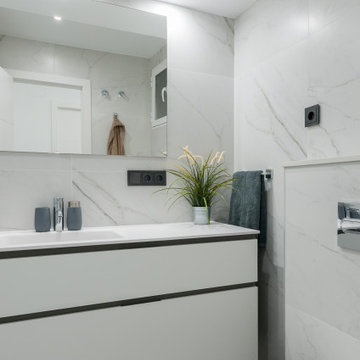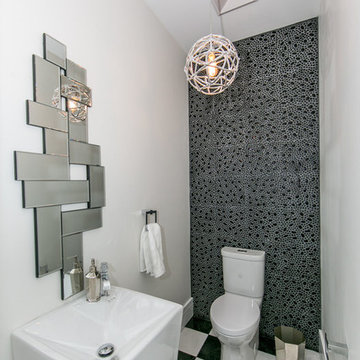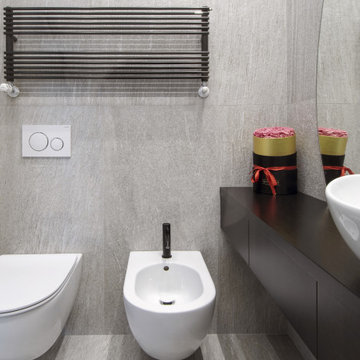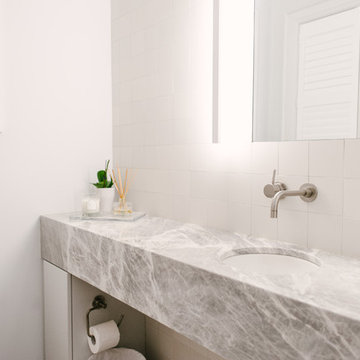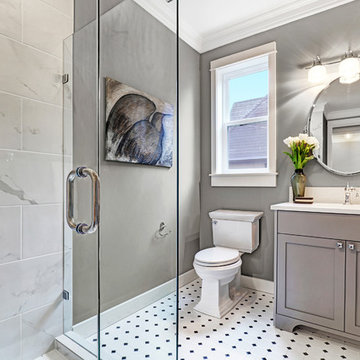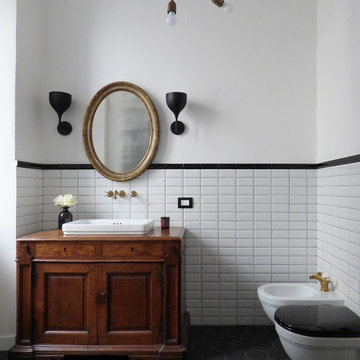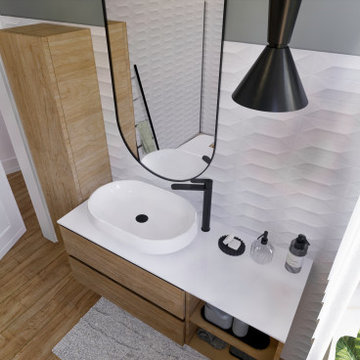White Powder Room Design Ideas with Porcelain Tile
Refine by:
Budget
Sort by:Popular Today
121 - 140 of 755 photos
Item 1 of 3
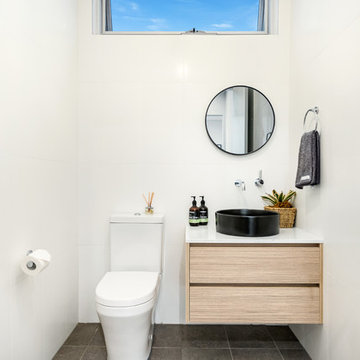
White walls and just a bit of extra space in a powder room makes a normally confined space feel luxurious.
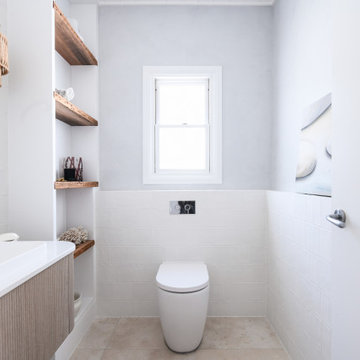
Continuing the relaxed beach theme through from the open plan kitchen, dining and living this powder room is light, airy and packed full of texture. The wall hung ribbed vanity, white textured tile and venetian plaster walls ooze tactility. A touch of warmth is brought into the space with the addition of the natural wicker wall sconces and reclaimed timber shelves which provide both storage and an ideal display area.
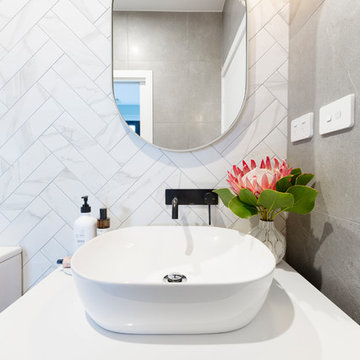
Set on an elevated block overlooking the picturesque Molonglo Valley, this new build in Denman Prospect spans three levels. The modern interior includes hardwood timber floors, a palette of greys and crisp white, stone benchtops, accents of brass and pops of black. The black framed windows have been built to capture the stunning views. Built by Homes By Howe. Photography by Hcreations.
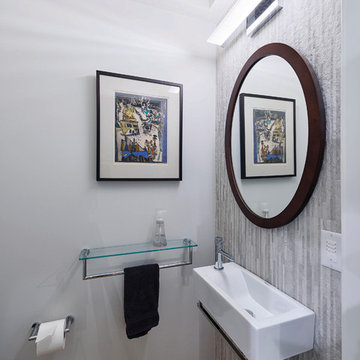
A small first-floor powder room was added. Even though it fits neatly into a fairly snug space, it is quite comfortable. The cove lighting gives off an inviting glow, and the slim-rectangular sink, hugging the stone accent-wall, stimulates interesting comments when entertaining.
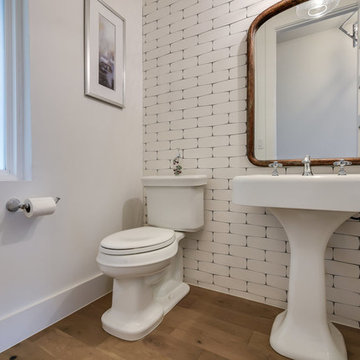
This farmhouse modern powder bath has a great retro feel. The sink was salvaged from a different home and refinished the grout in the tile wall sparkles
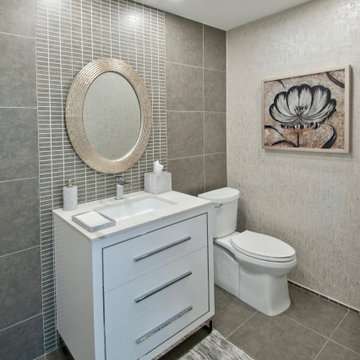
Remodeled powder room with porcelain tile, white free standing vanity, wallpaper and accent art work.

Seabrook features miles of shoreline just 30 minutes from downtown Houston. Our clients found the perfect home located on a canal with bay access, but it was a bit dated. Freshening up a home isn’t just paint and furniture, though. By knocking down some walls in the main living area, an open floor plan brightened the space and made it ideal for hosting family and guests. Our advice is to always add in pops of color, so we did just with brass. The barstools, light fixtures, and cabinet hardware compliment the airy, white kitchen. The living room’s 5 ft wide chandelier pops against the accent wall (not that it wasn’t stunning on its own, though). The brass theme flows into the laundry room with built-in dog kennels for the client’s additional family members.
We love how bright and airy this bayside home turned out!
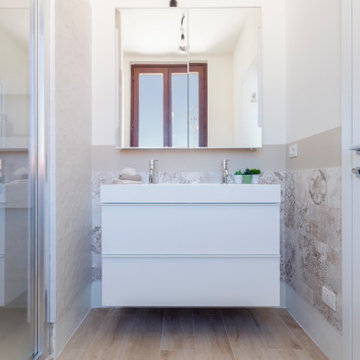
Intervento di interior design creazione del secondo bagno dedicato alla zona notte, bagno completo con doccia in muratura e nicchia a servizio, rivestimenti orizzontali e verticali, impianti sanitario e illuminazione, serramenti, definizione arredo, mood e palette colori.
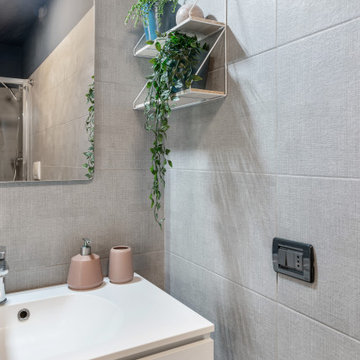
Non sempre un apartamento #urbantropical deve avere piante o colore verde. La sensazione di accoglienza che proponiamo con la nostra “tropicalità” in una casa in mezzo alla città viene anche di avere elementi tipo: una biancheria “fresh” come negli alberghi che si fa vacanza, elementi naturali tipo tappeti e testiera letto in rattan, tende in lino, colori che si trovano nella natura come il blu del mare, carta da parati con grafica organica che ci portano ad un scenario immaginario. Tutto questo insieme crea un’atmosfera di confort ✨
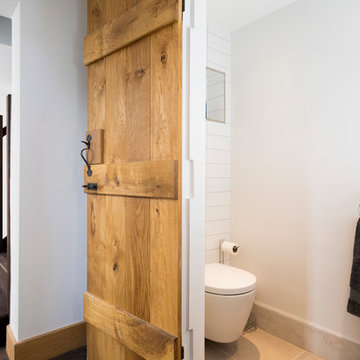
Downstairs Cloakroom - Oak Ledge Doors, Beeswax Thumb-latches throughout. Dark, aged & smoked oak flooring throughout. Clean white tiles. Bespoke Oak Staircase.
Photography: Chris Kemp

This home was built in 1904 in the historic district of Ladd’s Addition, Portland’s oldest planned residential development. Right Arm Construction remodeled the kitchen, entryway/pantry, powder bath and main bath. Also included was structural work in the basement and upgrading the plumbing and electrical.
Finishes include:
Countertops for all vanities- Pental Quartz, Color: Altea
Kitchen cabinetry: Custom: inlay, shaker style.
Trim: CVG Fir
Custom shelving in Kitchen-Fir with custom fabricated steel brackets
Bath Vanities: Custom: CVG Fir
Tile: United Tile
Powder Bath Floor: hex tile from Oregon Tile & Marble
Light Fixtures for Kitchen & Powder Room: Rejuvenation
Light Fixtures Bathroom: Schoolhouse Electric
Flooring: White Oak
White Powder Room Design Ideas with Porcelain Tile
7
