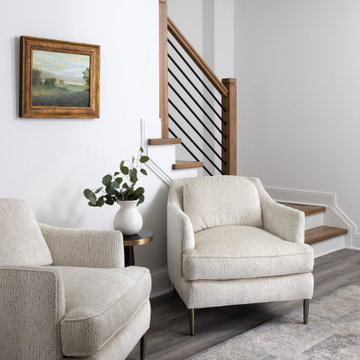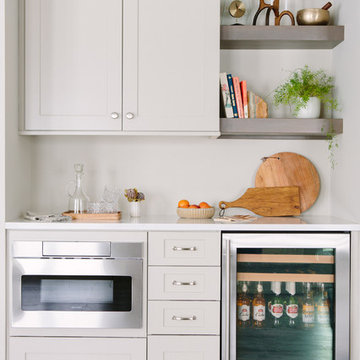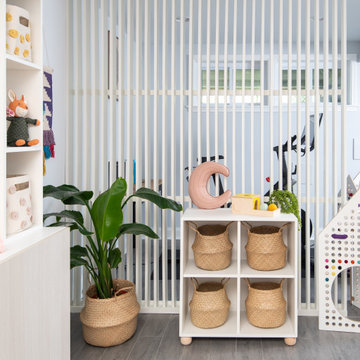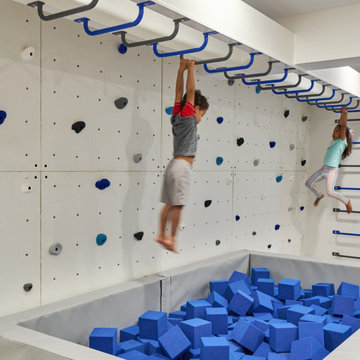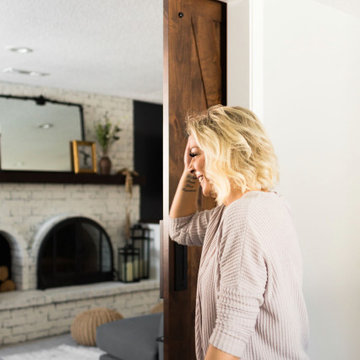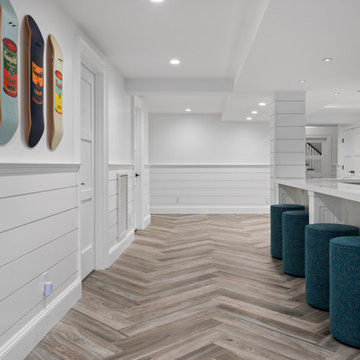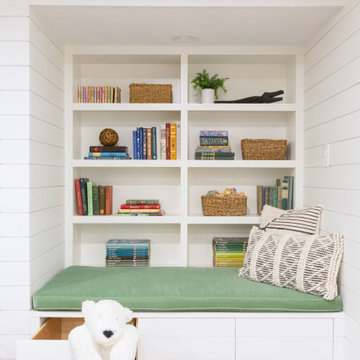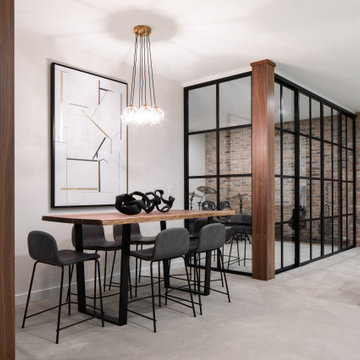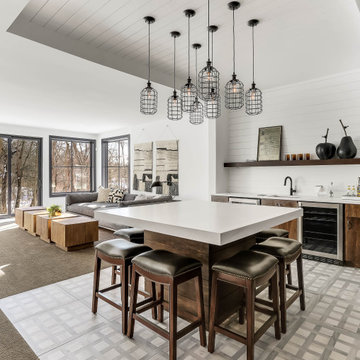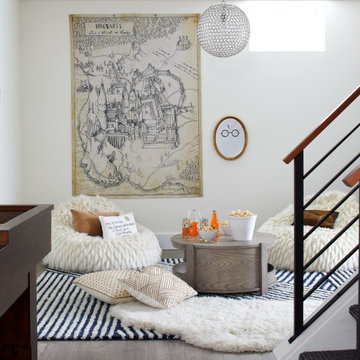Red, White Basement Design Ideas
Refine by:
Budget
Sort by:Popular Today
1 - 20 of 13,368 photos
Item 1 of 3
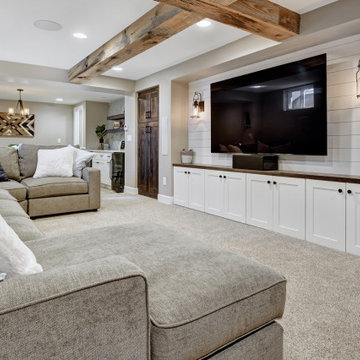
Modern farmhouse basement with wood beams, shiplap, luxury vinyl plank flooring, carpet and herringbone tile.
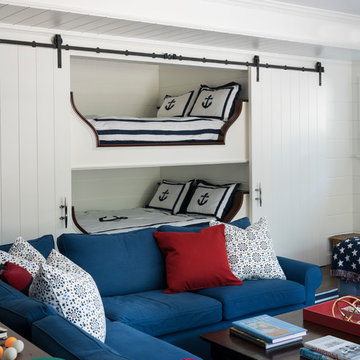
A nautical themed basement recreation room with shiplap paneling features v-groove board complements at the ceiling soffit and the barn doors that reveal a double bunk-bed niche with shelf space and trundle.
James Merrell Photography

Large open floor plan in basement with full built-in bar, fireplace, game room and seating for all sorts of activities. Cabinetry at the bar provided by Brookhaven Cabinetry manufactured by Wood-Mode Cabinetry. Cabinetry is constructed from maple wood and finished in an opaque finish. Glass front cabinetry includes reeded glass for privacy. Bar is over 14 feet long and wrapped in wainscot panels. Although not shown, the interior of the bar includes several undercounter appliances: refrigerator, dishwasher drawer, microwave drawer and refrigerator drawers; all, except the microwave, have decorative wood panels.
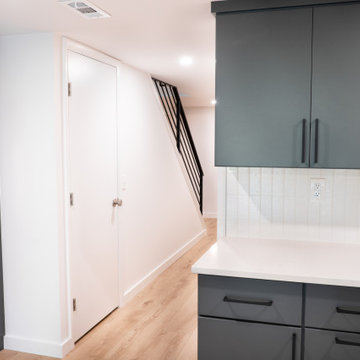
Completely finished walk-out basement suite complete with kitchenette/bar, bathroom and entertainment area.

This LVP driftwood-inspired design balances overcast grey hues with subtle taupes. A smooth, calming style with a neutral undertone that works with all types of decor.The Modin Rigid luxury vinyl plank flooring collection is the new standard in resilient flooring. Modin Rigid offers true embossed-in-register texture, creating a surface that is convincing to the eye and to the touch; a low sheen level to ensure a natural look that wears well over time; four-sided enhanced bevels to more accurately emulate the look of real wood floors; wider and longer waterproof planks; an industry-leading wear layer; and a pre-attached underlayment.
The Modin Rigid luxury vinyl plank flooring collection is the new standard in resilient flooring. Modin Rigid offers true embossed-in-register texture, creating a surface that is convincing to the eye and to the touch; a low sheen level to ensure a natural look that wears well over time; four-sided enhanced bevels to more accurately emulate the look of real wood floors; wider and longer waterproof planks; an industry-leading wear layer; and a pre-attached underlayment.

The old basement was a warren of random rooms with low bulkheads crisscrossing the space. A laundry room was awkwardly located right off the family room and blocked light from one of the windows. We reconfigured/resized the ductwork to minimize the impact on ceiling heights and relocated the laundry in order to expand the family room and allow space for a kid's art corner. The natural wood slat wall keeps the stairway feeling open and is a real statement piece; additional space was captured under the stairs for storage cubbies to keep clutter at bay.

While the light from Overstock and fun chair add style to this space, the Woodland Green (Benjamin Moore) painted cabinets provide so much function by providing hidden storage for entertaining pieces and overflow pantry items.
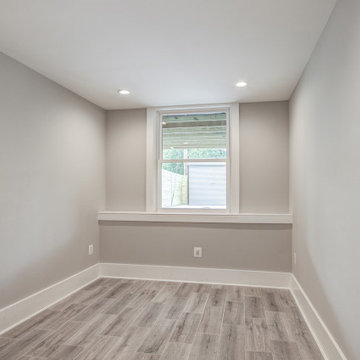
At Kitchen and Bath Shop, it is our clients that share the budget of their remodeling project. Your plan, investment, and ideas will determine the pricing. We are proud of our ability to design your kitchen, bathroom or custom closets with a great attention to detail. Our customers love our designs.
Red, White Basement Design Ideas
1

