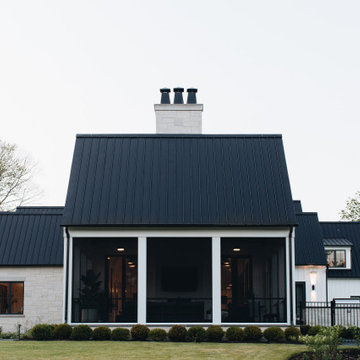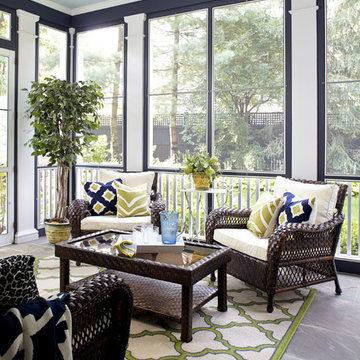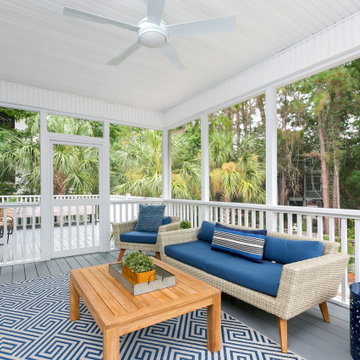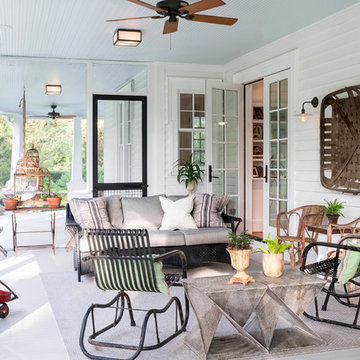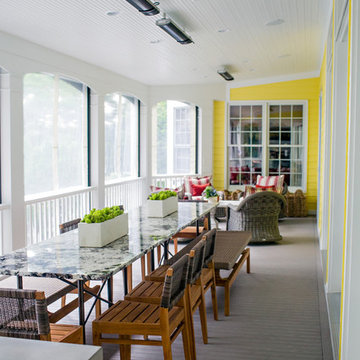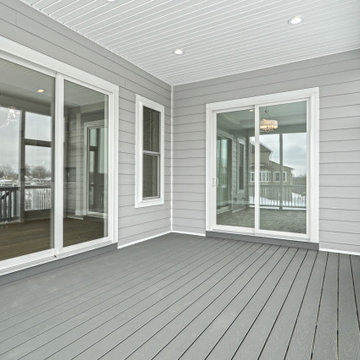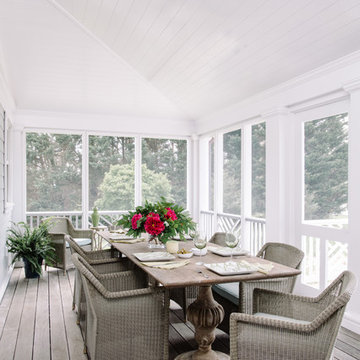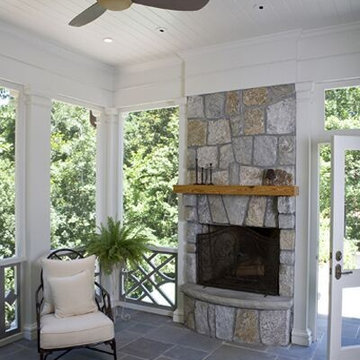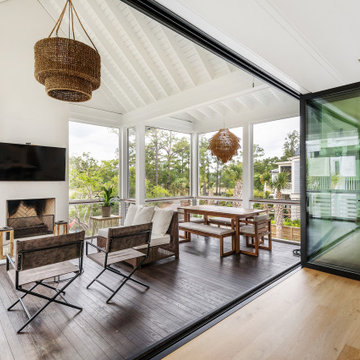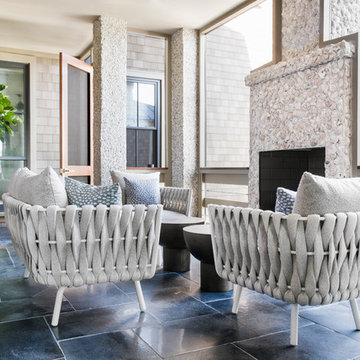White Screened-in Verandah Design Ideas
Refine by:
Budget
Sort by:Popular Today
1 - 20 of 413 photos
Item 1 of 3

Place architecture:design enlarged the existing home with an inviting over-sized screened-in porch, an adjacent outdoor terrace, and a small covered porch over the door to the mudroom.
These three additions accommodated the needs of the clients’ large family and their friends, and allowed for maximum usage three-quarters of the year. A design aesthetic with traditional trim was incorporated, while keeping the sight lines minimal to achieve maximum views of the outdoors.
©Tom Holdsworth
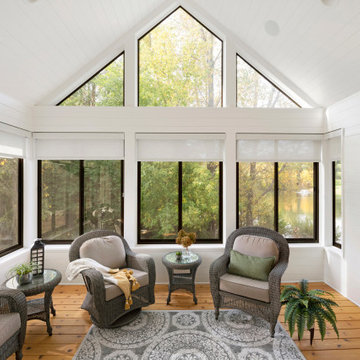
Inspired by the nature surrounding, this three-season porch was created for the homeowners to enjoy the beauty of their backyard indoors all year round. With floor to ceiling windows and transoms, natural light is able to flow through not only the porch, but right into the living and dining area through the interior windows. Hunter Douglas roller shades are also installed to provide privacy and minimize light when needed.
Photos by Spacecrafting Photography, Inc
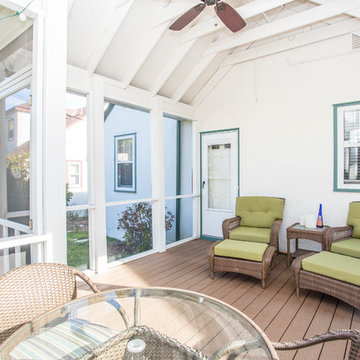
We wanted to keep the porch minimal from a cost and maintenance standpoint, so we used Trex decking for the flooring. The clients now have a screened-in porch where they can enjoy the Minnesota weather without being bothered by the unofficial Minnesota state bird (mosquitos)!
Photo by David J. Turner
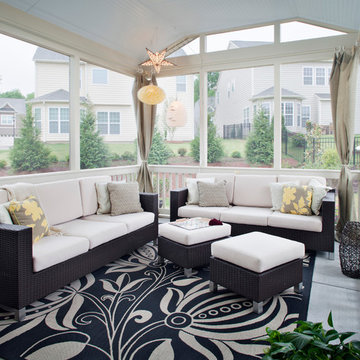
This beautiful screened porch has a modified gable roof allowing more light and air into this spacious screened porch. The light and airy feeling in this Charlotte screened porch is carried on with the lovely bright furnishings and festive lighting. The white trim and railings make for a cohesive bright feeling. A perfect place for reading a book, sipping wine with friends, a girls spa party or a cozy evening with the one you love. The tongue and groove ceiling is a bright glossy white to continue reflecting all of the gorgeous light for a bright shaded outdoor retreat.
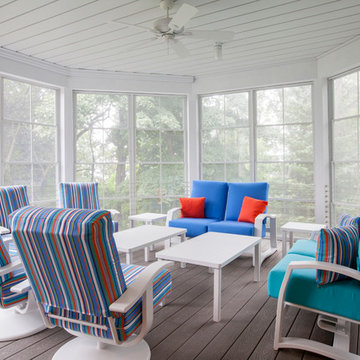
This fantastic Lake Michigan home offers its owners quiet and retreat – while loudly boasting some amazing interior and exterior features. This lake home is nestled at the end of a long winding drive and at the top of a breathtaking Lake Michigan bluff. Extensive designing and planning ensured that every living space and bedroom has outstanding lake views. This lake home carries a light-hearted, beachy theme throughout – with welcoming blues and greens – accented by custom white cabinetry and superior trim details. The interior details include quartz and granite countertops, stainless appliances, quarter-sawn white oak floors, Pella windows, and beautiful finishing fixtures. The exterior displays Smart-Side siding and trim details, a screen room with the EZEBreeze screen system, composite decking, maintenance-free rail systems, and an upper turret to the most pristine views. This was an amazing home to build and will offer the owners, and generations to follow, a place to share time together and create awesome memories. Cottage Home is the premiere builder on the shore of Lake Michigan, between the Indiana border and Holland.
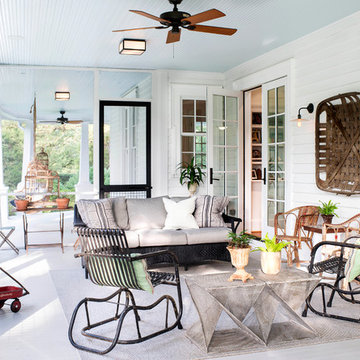
Photographer- Lisa Gotwals http://www.lissagotwals.com/
Designer- Alys Protzman http://www.houzz.com/pro/alysdesign/alys-design
Aug/Sept 2015
Renewing Old World Charm http://urbanhomemagazine.com/feature/1405
White Screened-in Verandah Design Ideas
1

