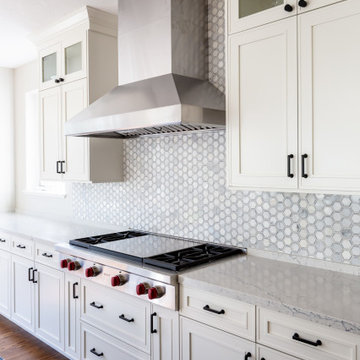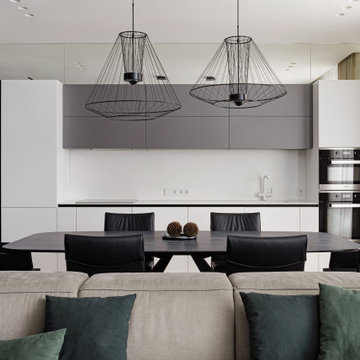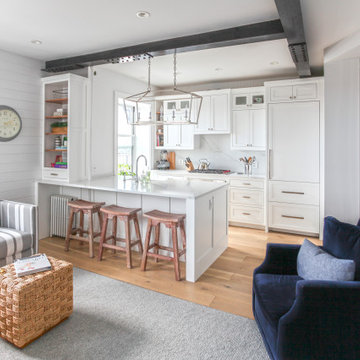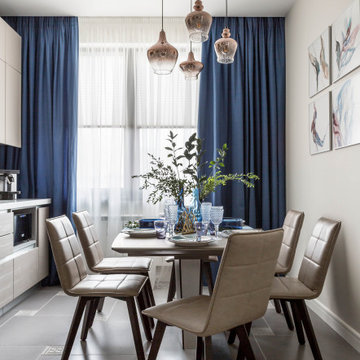White Single-wall Kitchen Design Ideas
Refine by:
Budget
Sort by:Popular Today
21 - 40 of 25,328 photos
Item 1 of 3

Contemporary Apartment Renovation in Westminster, London - Matt Finish Kitchen Silestone Worktops

These homeowners wanted an updated look for their kitchen while still having a similar style to the rest of the home. We love how it turned out!

Tennille Joy Interiors Custom Laundry with herringbone tiled splashback and shaker style cabinets.

Bright, spacious kitchen with stainless steel appliance, white cabinets and countertop, combined with a blue painted island. Large island pendant lighting, and island seating.

Modern and sleek, the kitchen is both functional and attractive. Flat panel cabinets, luxurious finishes and integrated high-end appliances provide the perfect space for both daily use and entertaining.

There are so many great seating options in this space especially with the center island. Seating was a big priority to these homeowners as they desired spaces for their grandchildren to sit.

The goal for this Point Loma home was to transform it from the adorable beach bungalow it already was by expanding its footprint and giving it distinctive Craftsman characteristics while achieving a comfortable, modern aesthetic inside that perfectly caters to the active young family who lives here. By extending and reconfiguring the front portion of the home, we were able to not only add significant square footage, but create much needed usable space for a home office and comfortable family living room that flows directly into a large, open plan kitchen and dining area. A custom built-in entertainment center accented with shiplap is the focal point for the living room and the light color of the walls are perfect with the natural light that floods the space, courtesy of strategically placed windows and skylights. The kitchen was redone to feel modern and accommodate the homeowners busy lifestyle and love of entertaining. Beautiful white kitchen cabinetry sets the stage for a large island that packs a pop of color in a gorgeous teal hue. A Sub-Zero classic side by side refrigerator and Jenn-Air cooktop, steam oven, and wall oven provide the power in this kitchen while a white subway tile backsplash in a sophisticated herringbone pattern, gold pulls and stunning pendant lighting add the perfect design details. Another great addition to this project is the use of space to create separate wine and coffee bars on either side of the doorway. A large wine refrigerator is offset by beautiful natural wood floating shelves to store wine glasses and house a healthy Bourbon collection. The coffee bar is the perfect first top in the morning with a coffee maker and floating shelves to store coffee and cups. Luxury Vinyl Plank (LVP) flooring was selected for use throughout the home, offering the warm feel of hardwood, with the benefits of being waterproof and nearly indestructible - two key factors with young kids!
For the exterior of the home, it was important to capture classic Craftsman elements including the post and rock detail, wood siding, eves, and trimming around windows and doors. We think the porch is one of the cutest in San Diego and the custom wood door truly ties the look and feel of this beautiful home together.
White Single-wall Kitchen Design Ideas
2












