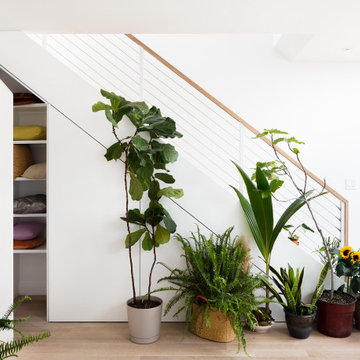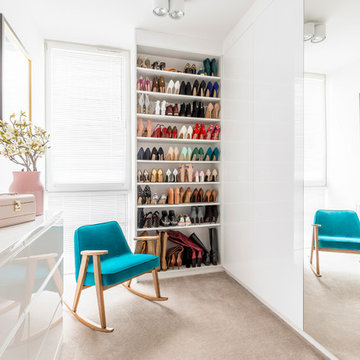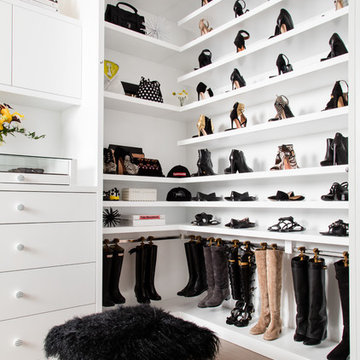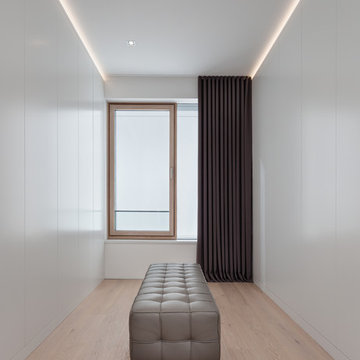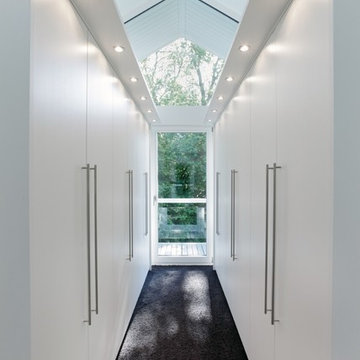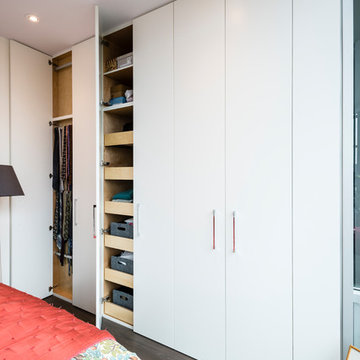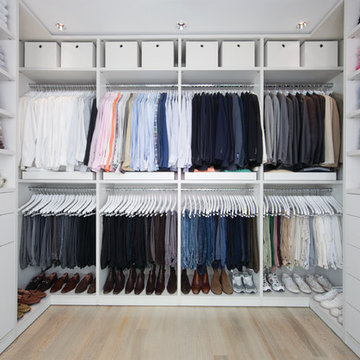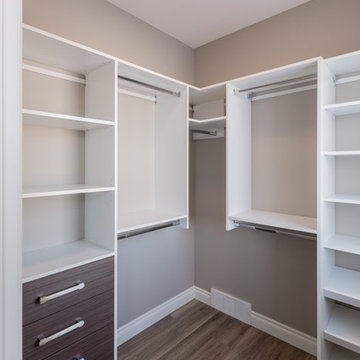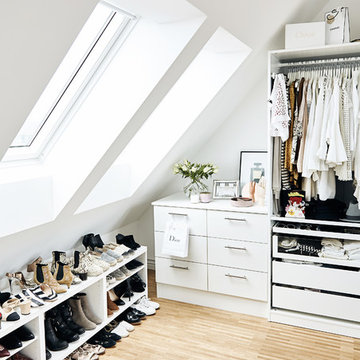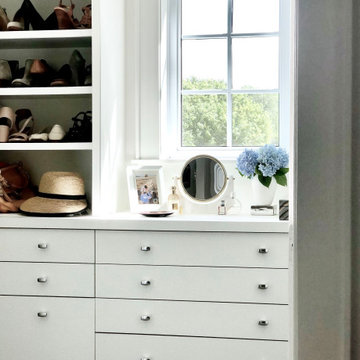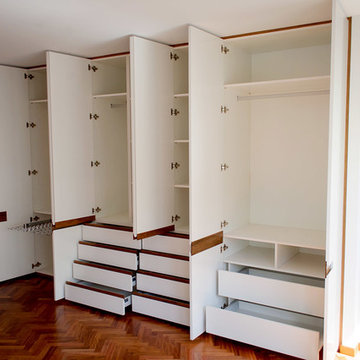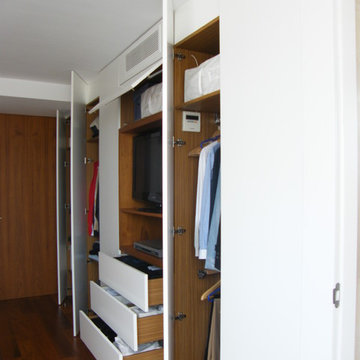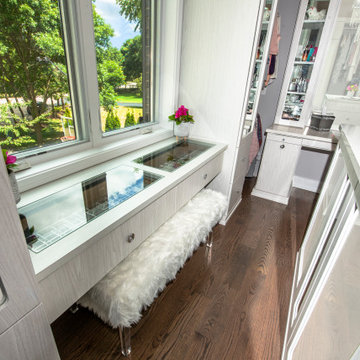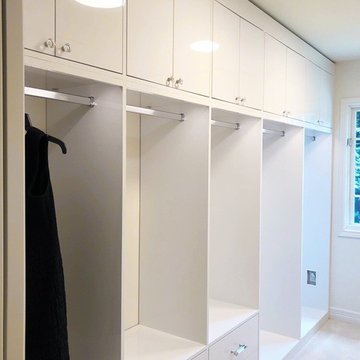White Storage and Wardrobe Design Ideas with Flat-panel Cabinets
Refine by:
Budget
Sort by:Popular Today
101 - 120 of 2,163 photos
Item 1 of 3
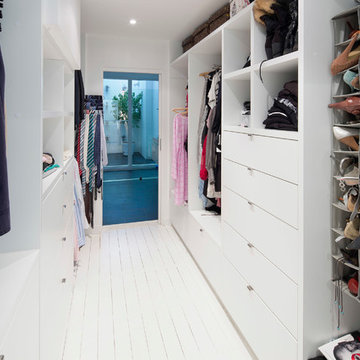
Well organised walk in robe. Walk behind the bed head through the robe and into the ensuite
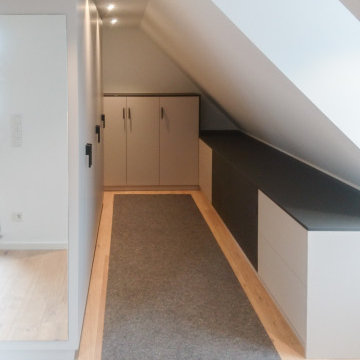
Ankleidezimmer in Dachschräge, angepasst an den Kniestock. Der Raum bekommt durch den Schrank einen zusätzlichen Raum.
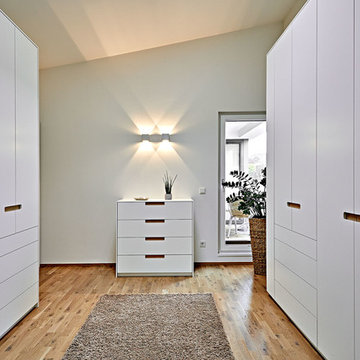
NACHHER:
Viel Stauraum für Kleidung, Wäsche und Accessoires: Neue Einbauschränke auf Maß mit flächenbündigen, weiß lackierten Fronten, Griffmulden in Eiche hell hinterlegt, Schubladen mit push-Funktion, innen in Eiche massiv und zum Teil mit individuellen Einteilungen. Links ein vorgesetztes Bücherregal.
Professionelle Fotos by Rainer Langer Photographie, Trier (www.rainerlanger.com)
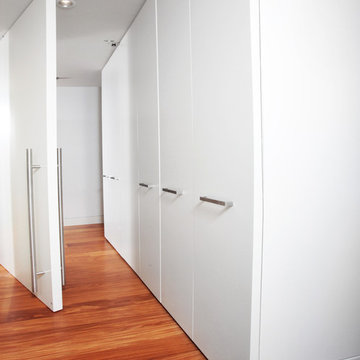
Custom Closets Tailored with easily accessible, pull-down lifts for maximum storage.
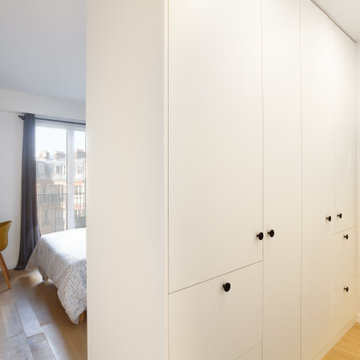
Nos clients, une famille avec 3 enfants, ont fait l'achat d'un bien de 124 m² dans l'Ouest Parisien. Ils souhaitaient adapter à leur goût leur nouvel appartement. Pour cela, ils ont fait appel à @advstudio_ai et notre agence.
L'objectif était de créer un intérieur au look urbain, dynamique, coloré. Chaque pièce possède sa palette de couleurs. Ainsi dans le couloir, on est accueilli par une entrée bleue Yves Klein et des étagères déstructurées sur mesure. Les chambres sont tantôt bleu doux ou intense ou encore vert d'eau. La SDB, elle, arbore un côté plus minimaliste avec sa palette de gris, noirs et blancs.
La pièce de vie, espace majeur du projet, possède plusieurs facettes. Elle est à la fois une cuisine, une salle TV, un petit salon ou encore une salle à manger. Conformément au fil rouge directeur du projet, chaque coin possède sa propre identité mais se marie à merveille avec l'ensemble.
Ce projet a bénéficié de quelques ajustements sur mesure : le mur de brique et le hamac qui donnent un côté urbain atypique au coin TV ; les bureaux, la bibliothèque et la mezzanine qui ont permis de créer des rangements élégants, adaptés à l'espace.
If your builder isn't putting a window in the master walk-in closet, they should be! Any woman will tell you that clothes and makeup look different in daylight than under lamplight. Walls painted in Benjamin Moore American White (2112-70). Flooring supplied by Torlys (Colossia Pelzer Oak).
White Storage and Wardrobe Design Ideas with Flat-panel Cabinets
6
