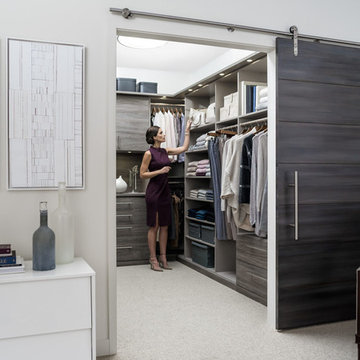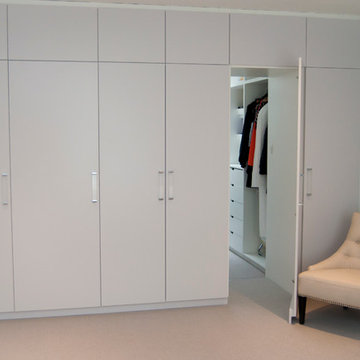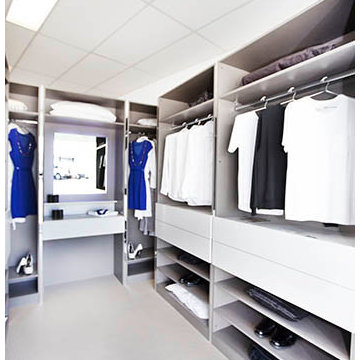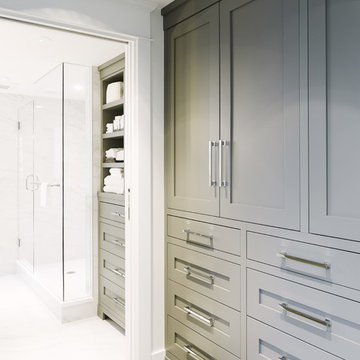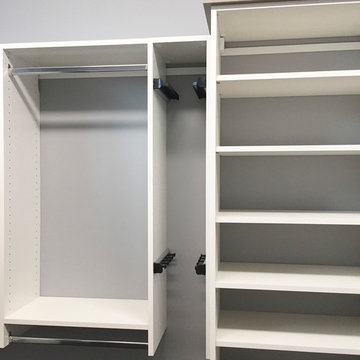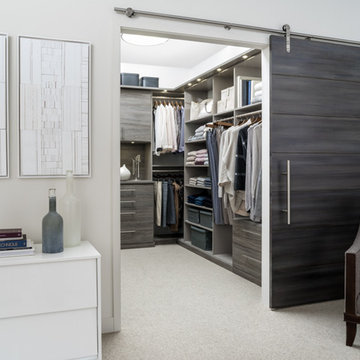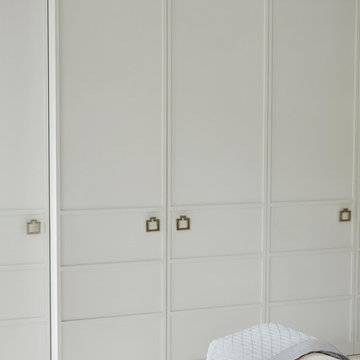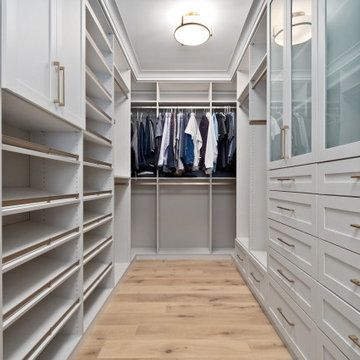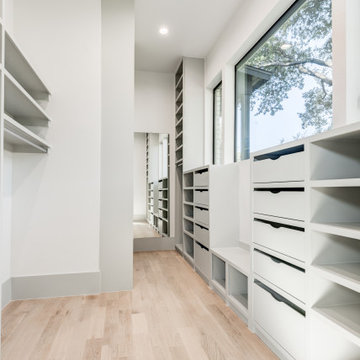White Storage and Wardrobe Design Ideas with Grey Cabinets
Refine by:
Budget
Sort by:Popular Today
161 - 180 of 420 photos
Item 1 of 3
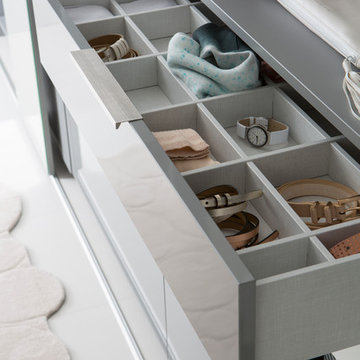
Une réalisation sur-mesure pour épouser parfaitement l’architecture Haussmannienne de la pièce entre les deux portes d’accès à la salle de bains. Chaque accessoire trouve facilement sa place grâce aux aménagements intérieurs.
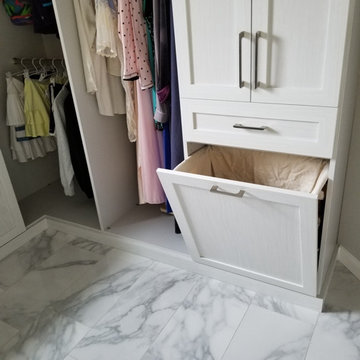
We designed this beautiful dressing area to transition into my client's new renovated glam Master Bathroom. With a grey and white palette this calming space is the perfect place to start and end your day!
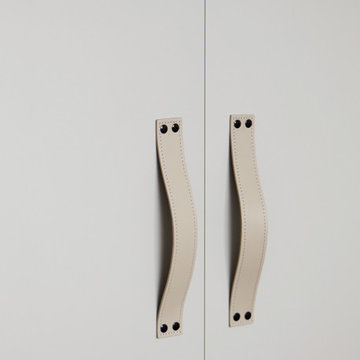
Closet at the Ferndale Home in Glen Iris Victoria.
Builder: Mazzei Homes
Architecture: Dan Webster
Furniture: Zuster Furniture
Kitchen, Wardrobes & Joinery: The Kitchen Design Centre
Photography: Elisa Watson
Project: Royal Melbourne Hospital Lottery Home 2020
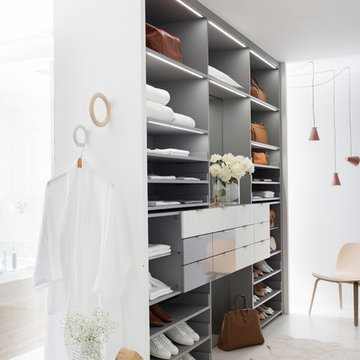
Une réalisation sur-mesure pour épouser parfaitement l’architecture Haussmannienne de la pièce entre les deux portes d’accès à la salle de bains. Chaque accessoire trouve facilement sa place grâce aux aménagements intérieurs
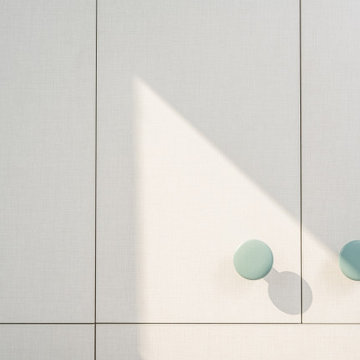
We used colourful coat hooks as handles for a child's wardrobe. Set against the pale grey linen finish of the wardrobes, these knobs add a bit of fun
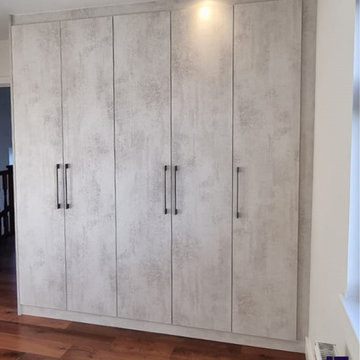
Explore how Inspired Elements transformed our client's space into fitted wooden hinged wardrobes with bespoke shelves & internal lighting.
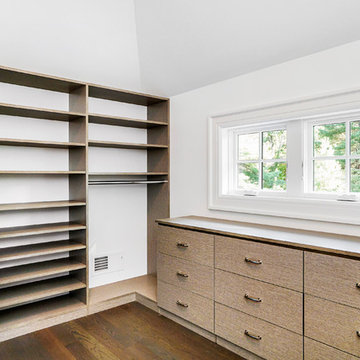
All Interior selections/finishes by Monique Varsames
Furniture staged by Stage to Show
Photos by Frank Ambrosiono
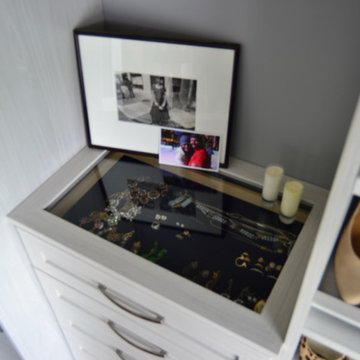
This is a converted sitting room / master walk in closet made from Skye textured melamine. The drawers/doors are a 5 piece shaker style with large pulls. This layout includes a large full length mirror, glass inserts, glass countertops exposing the custom jewelry dividers, baseboard, light rail and two piece crown molding finish it off.
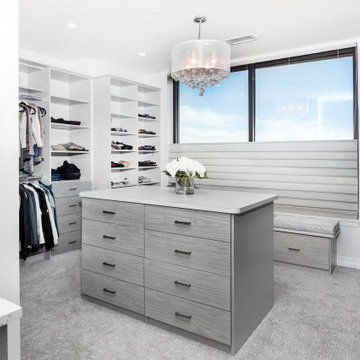
The wall and door to the closet were removed to open up the space and take advantage of the generous, light-filled window with a city view. The closet was redesigned to maximize storage with floor-to-ceiling cabinetry and a free standing island. Light gray custom cabinetry exudes classic elegance and a modern sleekness.
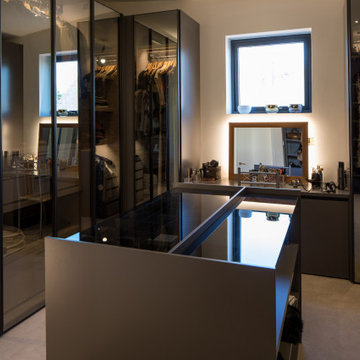
A large dressing room with clear glass wardrove doors with internal lighting. A perfect place for getting ready, with ample space to store and organise clothing and makeup,
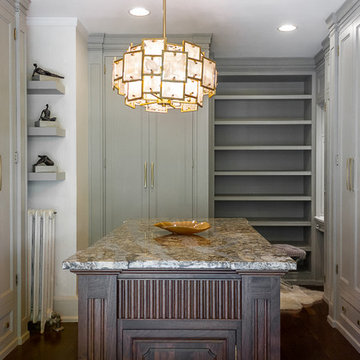
Lavish and organized luxury enhances the fine art of dressing while providing a place for everything. The cabinetry in this vestiaire was custom designed and hand crafted by Dennis Bracken of Dennisbilt Custom Cabinetry & Design with interior design executed by Interor Directions by Susan Prestia. The 108 year old home was inspiration for a timeless and classic design wiile contemporary features provide balance and sophistication. Local artists Johnathan Adams Photography and Corbin Bronze Sculptures add a touch of class and beauty.
Cabinetry features inset door and drawer fronts with exposed solid brass finial hinges. The armoire style built-ins are Maple painted with Sherwin Williams Dorian Gray with brushed brass handles. Solid Walnut island features a Cambria quartz countertop, glass knobs, and brass pulls. Custom designed 6 piece crown molding package. Vanity seating area features a velvet jewelry tray in the drawer and custom cosmetic caddy that pops out with a touch, Walnut mirror frame, and Cambria quartz top. Recessed LED lighing and beautiful contemporary chandelier. Hardwood floors are original to the home.
Environmentally friendly room! All wood in cabinetry is formaldehyde-free FSC certified as coming from sustainibly managed forests. Wall covering is a commercial grade vinyl made from recycled plastic bottles. No or Low VOC paints and stains. LED lighting and Greenguard certified Cambria quartz countertops. Adding to the eco footprint, all artists and craftsmen were local within a 50 mile radius.
Brynn Burns Photography
White Storage and Wardrobe Design Ideas with Grey Cabinets
9
