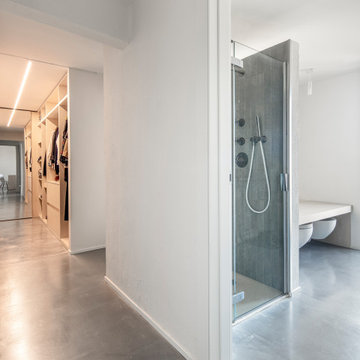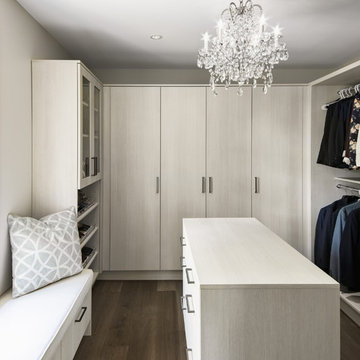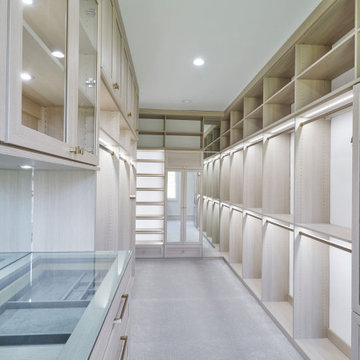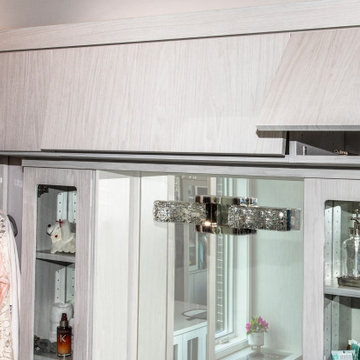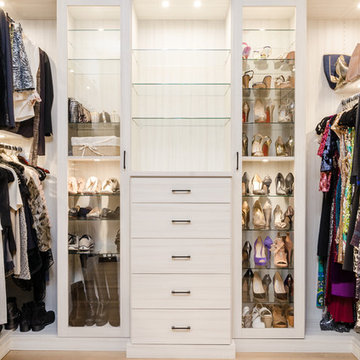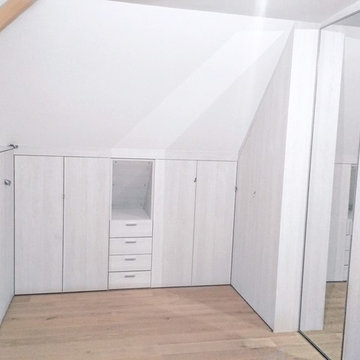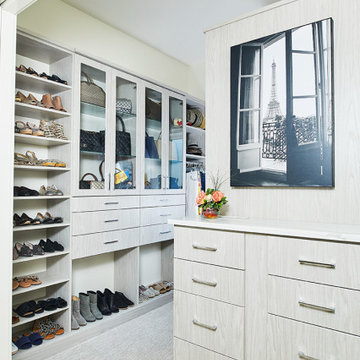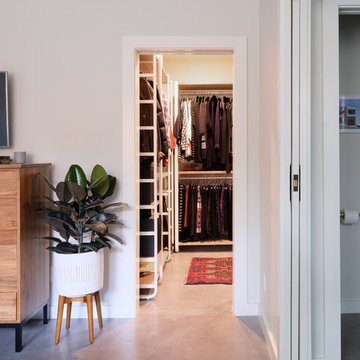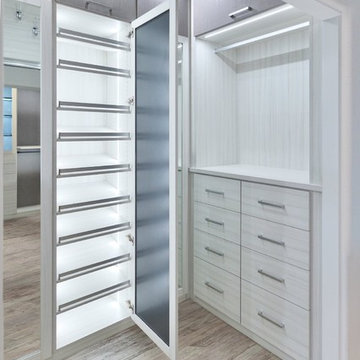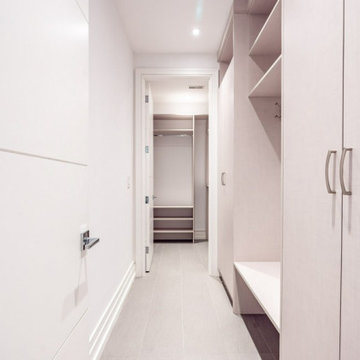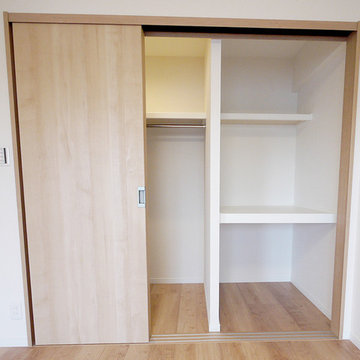White Storage and Wardrobe Design Ideas with Light Wood Cabinets
Refine by:
Budget
Sort by:Popular Today
161 - 180 of 376 photos
Item 1 of 3
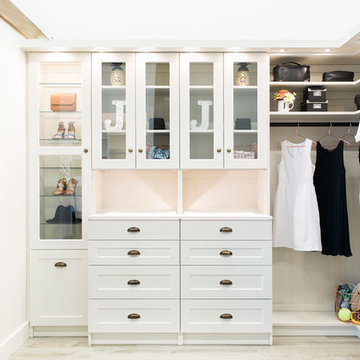
Jillian Harris, the internationally recognized designer from Love it or List It Vancouver, has brought us an exclusive collection of personally selected storage solutions.
Your choice of four finishes, matched with four hardware selections which can be used in your bedroom closet or any other room in your home.
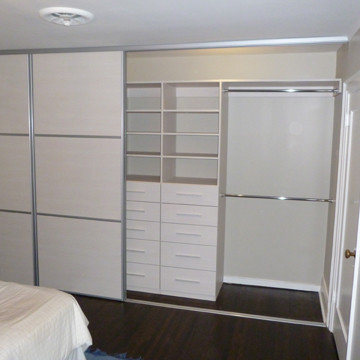
Bedroom Reach In Closet with sliding doors. Closet Organizer in Woodline Creme finish with drawers and adjustable shelves Sliding Doors with Woodline Creme Insert by Komandor Canada
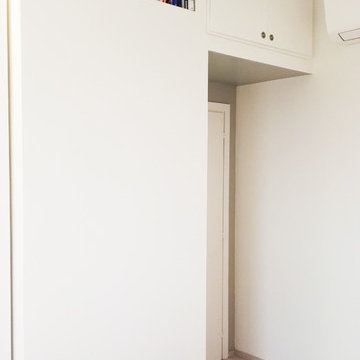
Questa cabina costituisce il cuore della ristrutturazione dell'appartamento. Tramite le moderne e flessibile tecniche del cartongesso abbiamo recuperato all'interno della camera da letto un duplice spazio per la cabina doccia (che affaccia nel bagno) e per l'armadiatura ad ante con striscia led. Uno stipetto più ristretto permette l'accesso al contro-soffitto del corridoio garantendo così l'accesso ad un vano di quasi tre metri di lunghezza utilizzato per riporre scala, asse da stiro e altri oggetti di grande lunghezza. Un modo per compattare differenti esigenze all'insegna di una estrema pulizia e rigore formale.
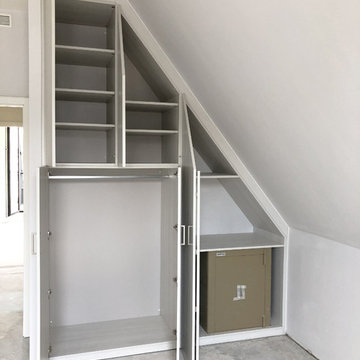
Réalisation de divers aménagements intérieurs, comprenant armoires, dressings, et placards sur mesure. La conception a été faite par notre architecte d'intérieur et la coordination par notre le directeur de BeHome Strasbourg, cumulant 31 années d'expérience.
Confiez vos projets à l'équipe de BeHome Strasbourg ! Nous aurons à cœur de créer l'ambiance qui vous correspond, rendant votre salon, chambre, cuisine ou autres pièces beaucoup plus conviviales.
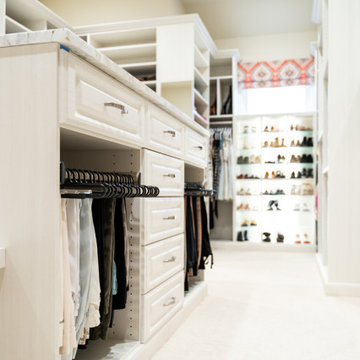
We created a very well thought out and custom designed closet for this designated large closet area. We created areas of full 24" depth and 14" depth for the perfect storage layout. Specific areas were given for shoe storage and folding as well. Many drawers, specific hanging for pants and hutch areas were designed for specific storage as well. We utilized tllt out laundry hampers, pullout pant racks, swivel out ironing boards along with pullout valet rods, belt racks and tie racks. The show stopper is our LED lit shoe shrine which showcases her nicer shoes.
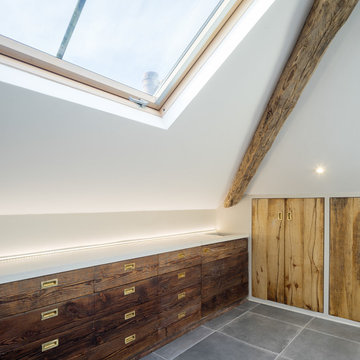
This loft conversion is a master bedroom, crafted and restyled by Brandler London using numerous types of wood. The main wardrobes here are constructed out of reclaimed wood from a beekeepers barn in continental Europe, with the horizontal wood grain arrangement flowing like the storms of Jupiter.
Internal drawers, shelves, and hanging wardrobe space all painted with Pelt by Farrow & Ball. The down lighting creates dramatic shadows on the wardrobe fronts and illuminates the inside when the doors are opened. These wardrobes creep around the perimeter of the room with glass shelves, concretes worktops, and a vanity unit with a number of built-in drawers. The vanity surface culminates with a drop into a laundry alcove. A line of light coloured pine doors house a run of low-level hanging wardrobe space with more storage behind. With wood-clad steels and a reclaimed sliding door from an old London warehouse, this bedroom possesses a cozy warmth while providing the necessary storage of a modern master bedroom. Blending a modern aesthetic with the owners’ own sense of whimsy, these varying and textured surfaces go above and beyond and conceal the entry into a secret hideaway room.
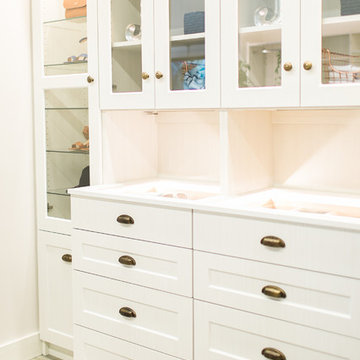
Jillian Harris, the internationally recognized designer from Love it or List It Vancouver, has brought us an exclusive collection of personally selected storage solutions.
Your choice of four finishes, matched with four hardware selections which can be used in your bedroom closet or any other room in your home.
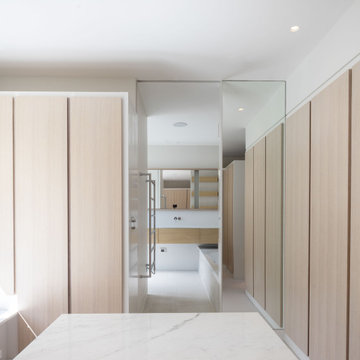
From the architect's website:
"Sophie Bates Architects and Zoe Defert Architects have recently completed a refurbishment and extension across four floors of living to a Regency-style house, adding 125sqm to the family home. The collaborative approach of the team, as noted below, was key to the success of the design.
The generous basement houses fantastic family spaces - a playroom, media room, guest room, gym and steam room that have been bought to life through crisp, contemporary detailing and creative use of light. The quality of basement design and overall site detailing was vital to the realisation of the concept on site. Linear lighting to floors and ceiling guides you past the media room through to the lower basement, which is lit by a 10m long frameless roof light.
The ground and upper floors house open plan kitchen and living spaces with views of the garden and bedrooms and bathrooms above. At the top of the house is a loft bedroom and bathroom, completing the five bedroom house. All joinery to the home
was designed and detailed by the architects. A careful, considered approach to detailing throughout creates a subtle interplay between light, material contrast and space."
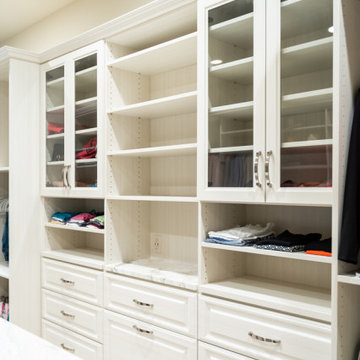
We created a very well thought out and custom designed closet for this designated large closet area. We created areas of full 24" depth and 14" depth for the perfect storage layout. Specific areas were given for shoe storage and folding as well. Many drawers, specific hanging for pants and hutch areas were designed for specific storage as well. We utilized tllt out laundry hampers, pullout pant racks, swivel out ironing boards along with pullout valet rods, belt racks and tie racks. The show stopper is our LED lit shoe shrine which showcases her nicer shoes.
White Storage and Wardrobe Design Ideas with Light Wood Cabinets
9
