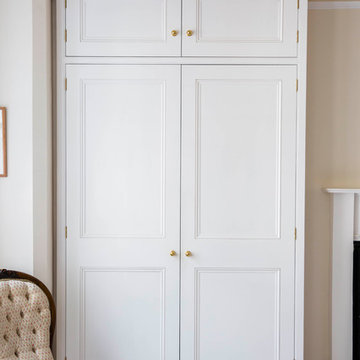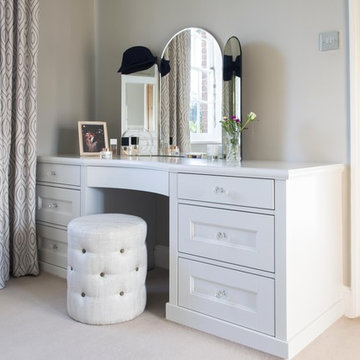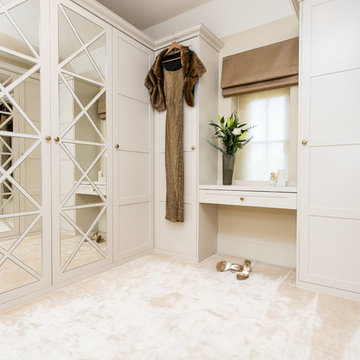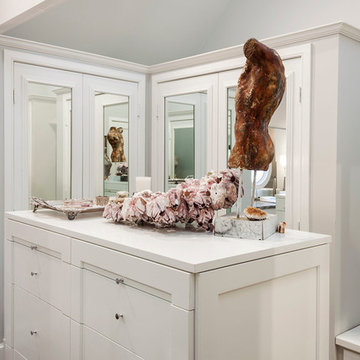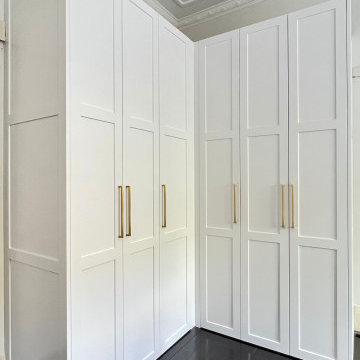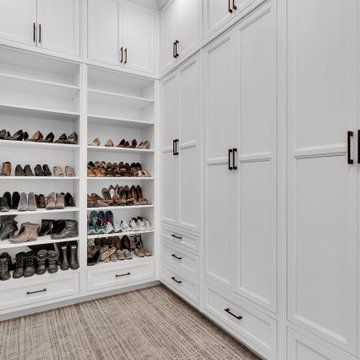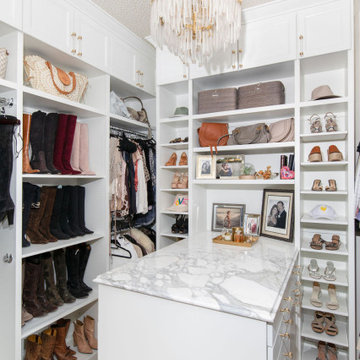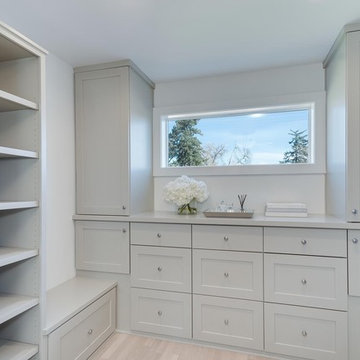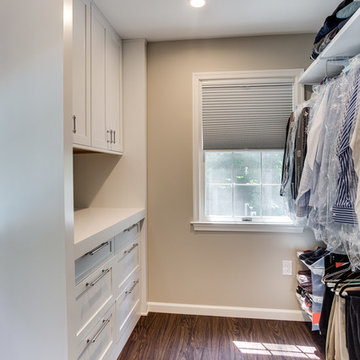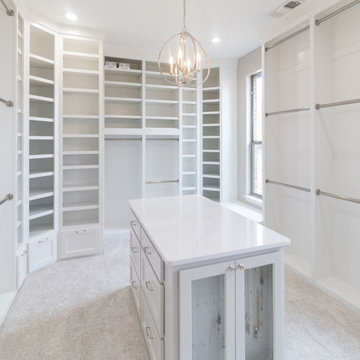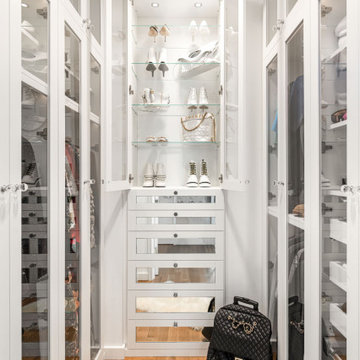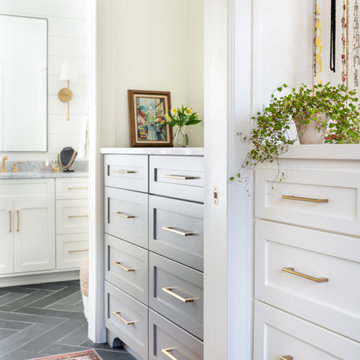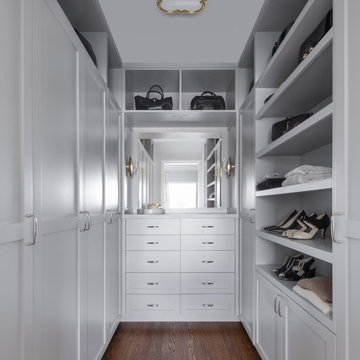White Storage and Wardrobe Design Ideas with Shaker Cabinets
Refine by:
Budget
Sort by:Popular Today
41 - 60 of 1,008 photos
Item 1 of 3
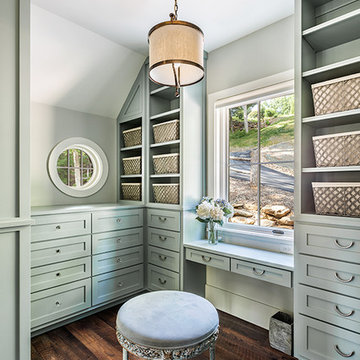
This light and airy lake house features an open plan and refined, clean lines that are reflected throughout in details like reclaimed wide plank heart pine floors, shiplap walls, V-groove ceilings and concealed cabinetry. The home's exterior combines Doggett Mountain stone with board and batten siding, accented by a copper roof.
Photography by Rebecca Lehde, Inspiro 8 Studios.
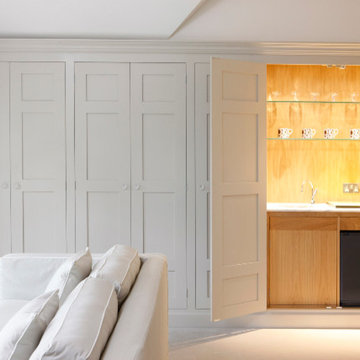
Bespoke dressing room, walk in wardrobe with stunning internals. Drinks fridge, boiling tap
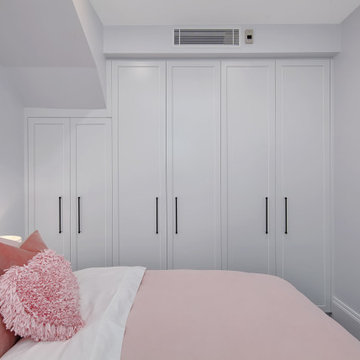
Family home located in Sydney's East, this terrace was all about maximising space. Custom-built wardrobes meant no space was wasted and create a unified look throughout the home.
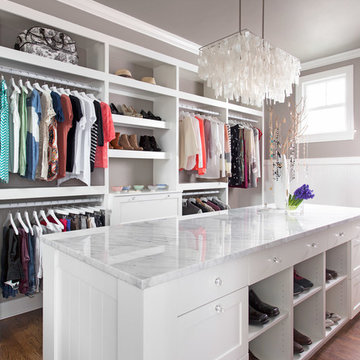
Design by Joanna Hartman
Photography by Ryann Ford
Styling by Adam Fortner
This space features 3cm Bianco Carrera Marble, oak floors, Restoration Hardware for the cabinets, and a large West Elm white capiz shell pendant to top it off.
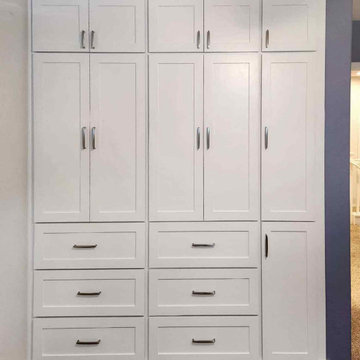
Closet 2 (closed) of two custom built-in closets in a Shaker style for a Temecula home.
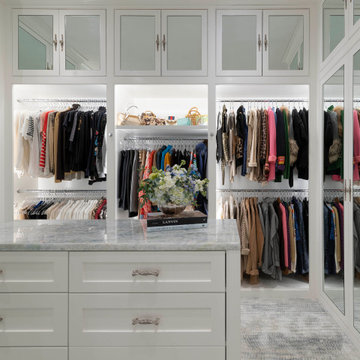
A beautiful bright white walk-in closet, featuring a shoe and handbag boutique, 2 built-in dressers, an island and mirrored inset doors to enlarge the space.

EUROPEAN MODERN MASTERPIECE! Exceptionally crafted by Sudderth Design. RARE private, OVERSIZED LOT steps from Exclusive OKC Golf and Country Club on PREMIER Wishire Blvd in Nichols Hills. Experience majestic courtyard upon entering the residence.
Aesthetic Purity at its finest! Over-sized island in Chef's kitchen. EXPANSIVE living areas that serve as magnets for social gatherings. HIGH STYLE EVERYTHING..From fixtures, to wall paint/paper, hardware, hardwoods, and stones. PRIVATE Master Retreat with sitting area, fireplace and sliding glass doors leading to spacious covered patio. Master bath is STUNNING! Floor to Ceiling marble with ENORMOUS closet. Moving glass wall system in living area leads to BACKYARD OASIS with 40 foot covered patio, outdoor kitchen, fireplace, outdoor bath, and premier pool w/sun pad and hot tub! Well thought out OPEN floor plan has EVERYTHING! 3 car garage with 6 car motor court. THE PLACE TO BE...PICTURESQUE, private retreat.
White Storage and Wardrobe Design Ideas with Shaker Cabinets
3
