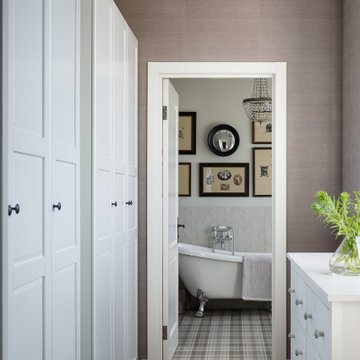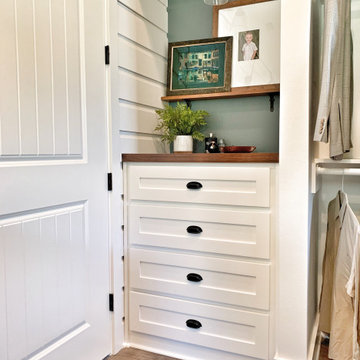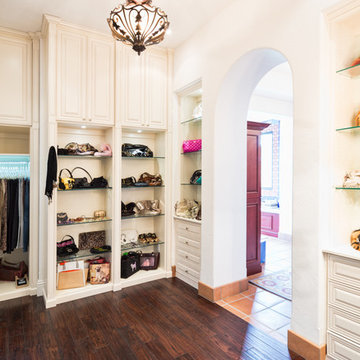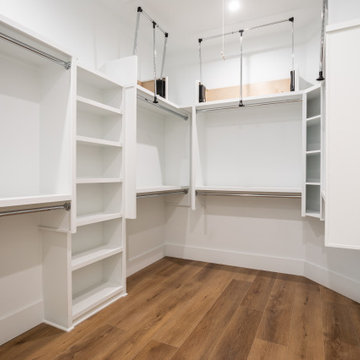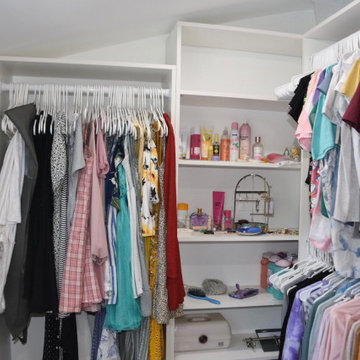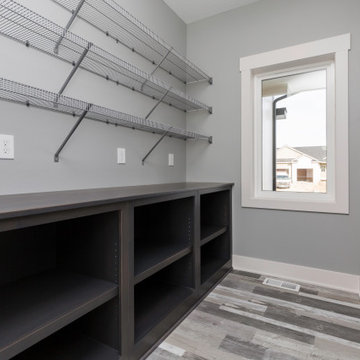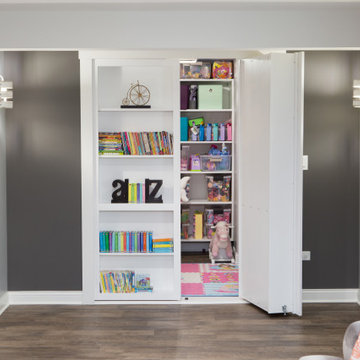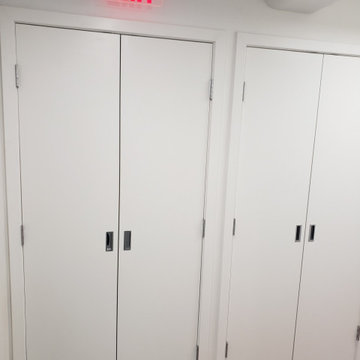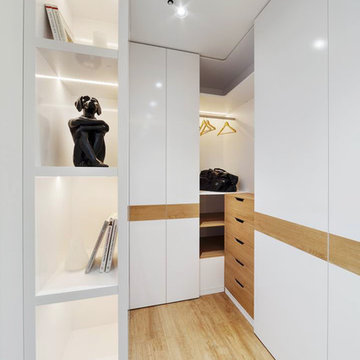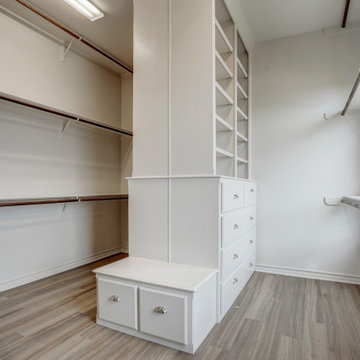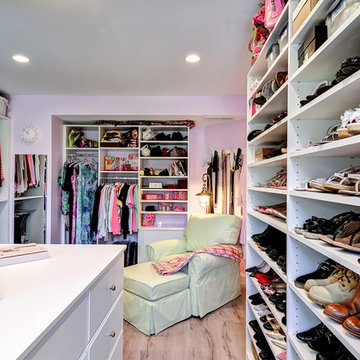White Storage and Wardrobe Design Ideas with Vinyl Floors
Refine by:
Budget
Sort by:Popular Today
1 - 20 of 133 photos
Item 1 of 3
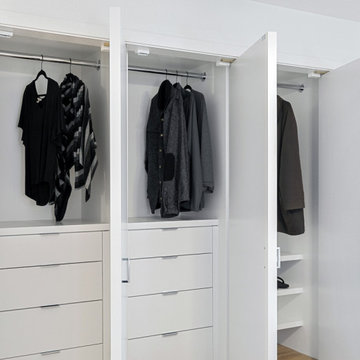
Pretty proud of this! A lousy wall of sliding mirror doors hiding storage transformed into personal storage that just makes more sense.
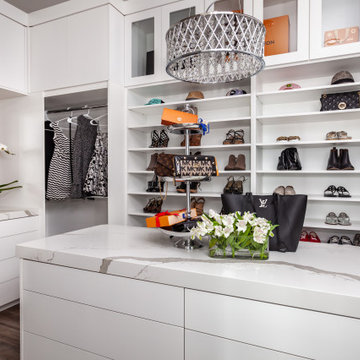
A closet to make any woman swoon. Designed for easy access to hanging clothes, supremely organized drawer storage, handbag and shoe display, the island is highlighted by a chandelier chosen by the homeowner and topped by a tiered pastry server re-purposed for storage and display of swanky sunnies and elegant petite clutch handbags.
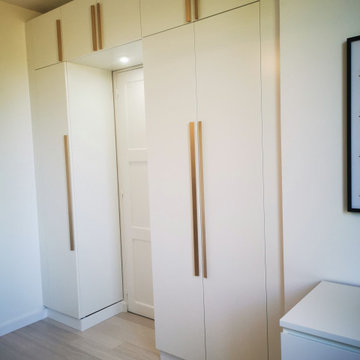
Réaménagement d'une chambre d'environ 11m².
Dans l'esprit de garder un maximum de rangements mais de dégager l'espace, le dressing vient s'insérer dans la continuité du mur.
De plus, on sauvegarde l'espace en créant une tête de lit murale avec ce rond bleu eucalyptus et ces tableaux.
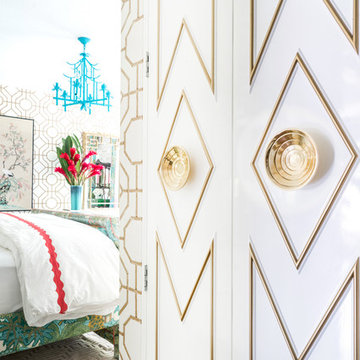
The oversized brass knobs from Liz’s Antique Hardware were a splurge I had been dreaming of for years.
Photo © Bethany Nauert
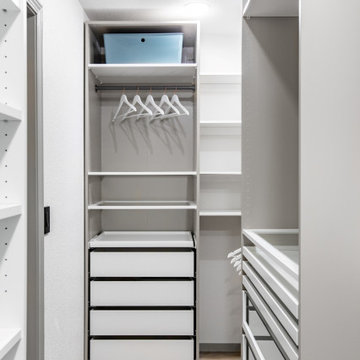
Primary closet, custom designed using two sections of Ikea Pax closet system in mixed colors (beige cabinets, white drawers and shelves, and dark gray rods) with plenty of pull out trays for jewelry and accessories organization, and glass drawers. Additionally, Ikea's Billy Bookcase was added for shallow storage (11" deep) for hats, bags, and overflow bathroom storage. Back of the bookcase was wallpapered in blue grass cloth textured peel & stick wallpaper for custom look without splurging. Short hanging area in the secondary wardrobe unit is planned for hanging bras, but could also be used for hanging folded scarves, handbags, shorts, or skirts. Shelves and rods fill in the remaining closet space to provide ample storage for clothes and accessories. Long hanging space is located on the same wall as the Billy bookcase and is hung extra high to keep floor space available for suitcases or a hamper. Recessed lights and decorative, gold star design flush mounts light the closet with crisp, neutral white light for optimal visibility and color rendition.
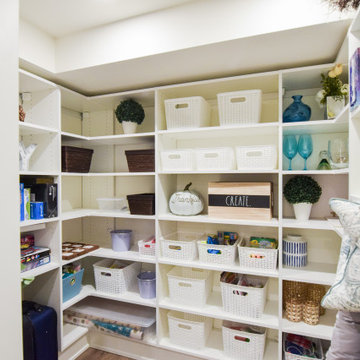
California Closets helped to design this wonderful storage bonus area in this beautiful basement
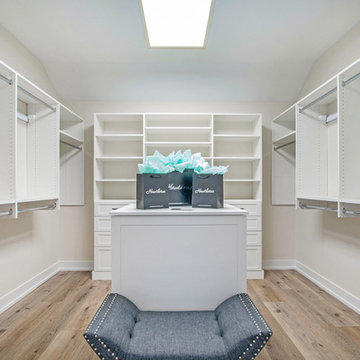
Designed for entertaining and family gatherings, the open floor plan connects the different levels of the home to outdoor living spaces. A private patio to the side of the home is connected to both levels by a mid-level entrance on the stairway. This access to the private outdoor living area provides a step outside of the traditional condominium lifestyle into a new desirable, high-end stand-alone condominium.
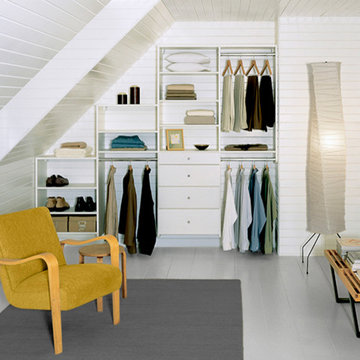
Custom -designed to fit a small space, this solution provides ample storage and a built-in, seamless look. Class White system creates a straightforward and modern look.
Photo courtesy of California Closets
White Storage and Wardrobe Design Ideas with Vinyl Floors
1
