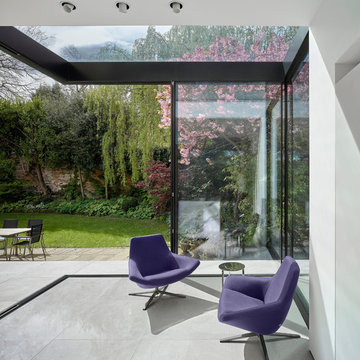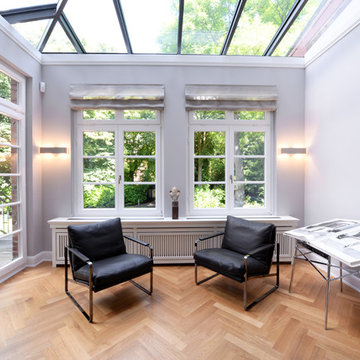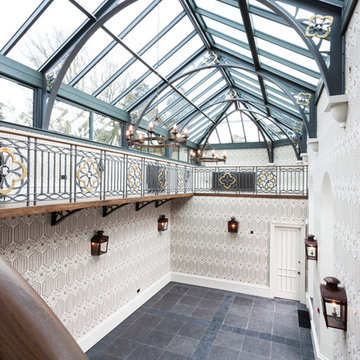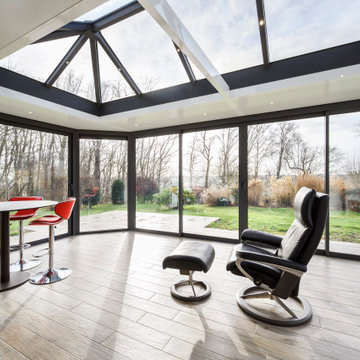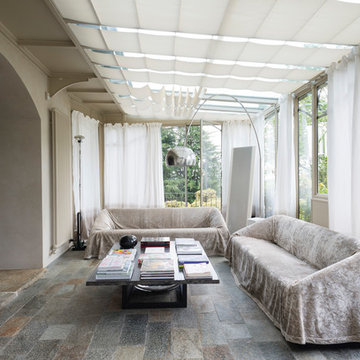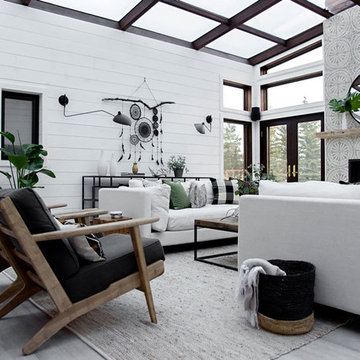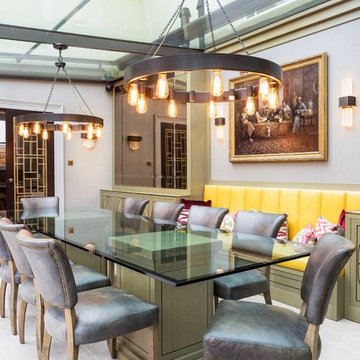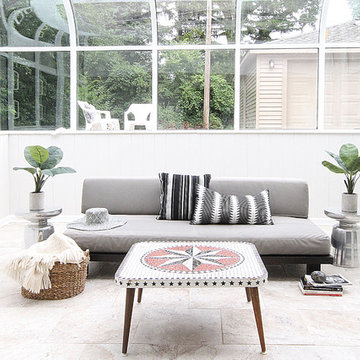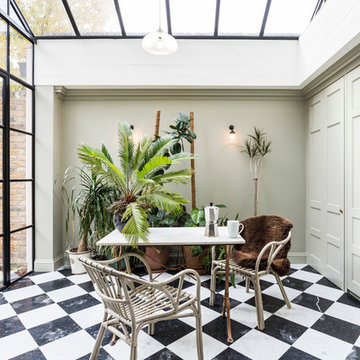White Sunroom Design Photos with a Glass Ceiling
Refine by:
Budget
Sort by:Popular Today
41 - 60 of 190 photos
Item 1 of 3
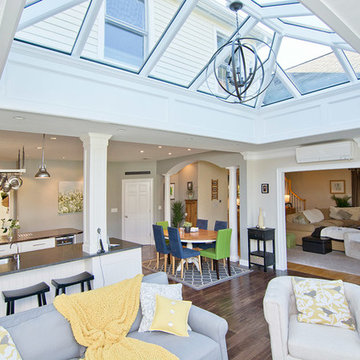
In 2014, these clients came to Sunspace with a sketch and a dream of enlarging their kitchen. The goal was to create a much larger, open room flooded with natural light. Sunspace worked with the clients to design a space that would meet their goals, and the results are presented here.
The most important facet of this project was the design and inclusion of a large double hip skylight centered in the ceiling of the new space. The size of the skylight required a concealed steel frame to carry the long spans and provide the desired levels of natural lighting.
Sunspace coordinated the entire project from design to kitchen renovation to completion. The space is open and light. Because the kitchen work area became part of the unified space, the client was left with a great place for family and friends to gather. Additional customization throughout the kitchen and the introduction of elegant wood flooring added to the appeal and warmth of this truly magnificent family space.
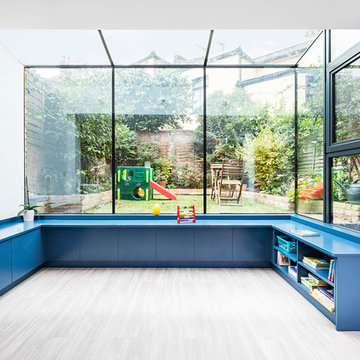
Frameless glass roof structurally bonded with structural silicon. Our roofs also have solar reflective glass as standard with a soft coating internally.
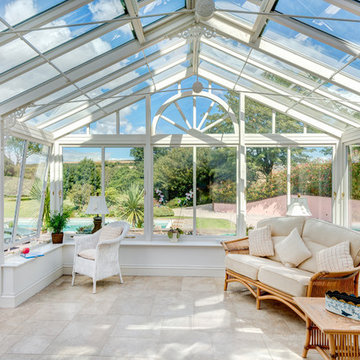
A grand conservatory from where you can enjoy the view of the garden, countryside and the swimming. Photo Styling Jan Cadle, Colin Cadle Photography
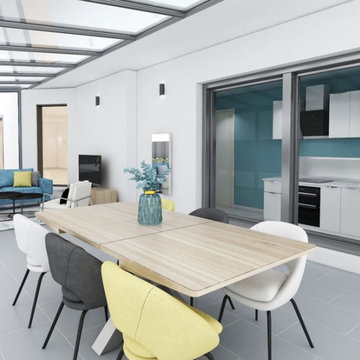
Décoration d'une verrière sobre et élégante avec sa cuisine d'été.
Ici le résultat souhaité était d'avoir un salon d'été confortable pour recevoir les amis avec des tons lumineux.
Un grand canapé d'angle en velours turquoise.
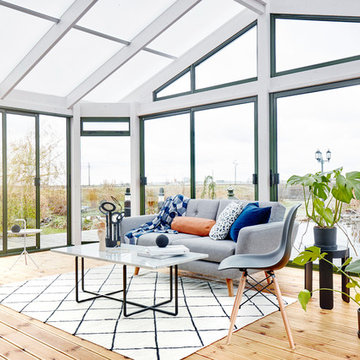
Interiörbild från Santex uterum med sadeltak. Ljusinsläpp genom taket ger en ljus känsla inne även de dagar då vädret ute är grått.
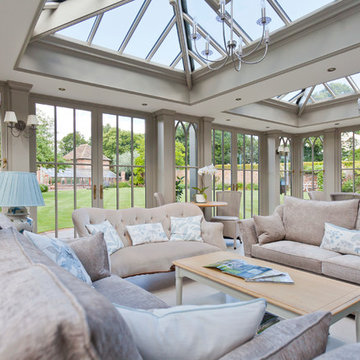
This orangery with a twin lantern and double breakfront visually creates the illusion of two living spaces within one large room. The structure features a deep entablature, full-length glazing, and gothic arched windows.
This gorgeous light filled room was designed with detailing matching areas of the house to help it tie into the existing building. The gothic arched glazing bars pick up detail from the internal doors. The space created for both dining and relaxing offers a wonderful link to the garden
Vale Paint Colour - Exterior: Mud Pie Interior: Taylor Cream
Size- 10.9M X 5.6M
This light-filled space created for both dining and relaxing offers a wonderful link to the garden.
Vale Paint Colour - Exterior: Mud Pie Interior: Taylor Cream
Size- 10.9M X 5.6M
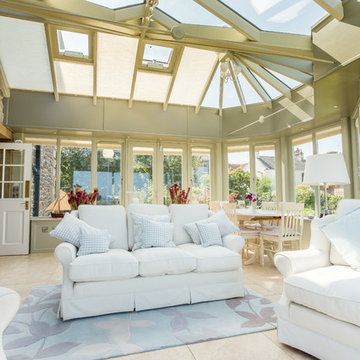
Stunning stilted orangery with glazed roof and patio doors opening out to views across the Firth of Forth.
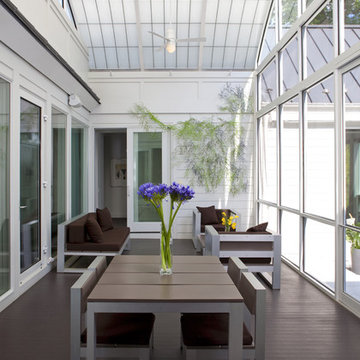
Featured in Home & Design Magazine, this Chevy Chase home was inspired by Hugh Newell Jacobsen and built/designed by Anthony Wilder's team of architects and designers.
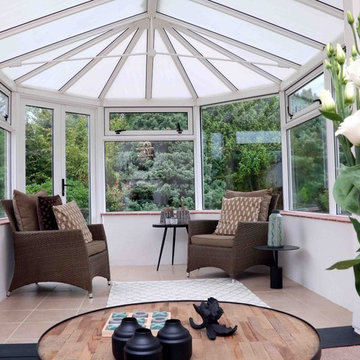
Opening the living room into this conservatory really served this space well, it created a more cosy but open feeling and brought in the light. We love this space.
White Sunroom Design Photos with a Glass Ceiling
3
