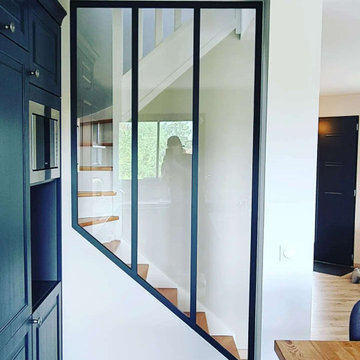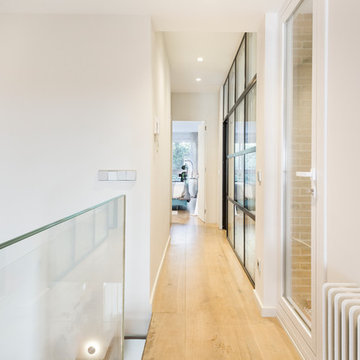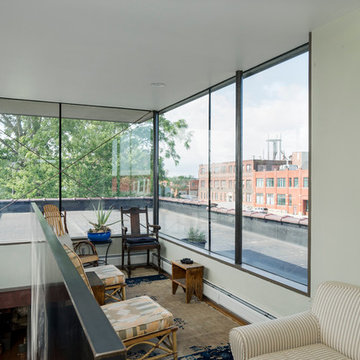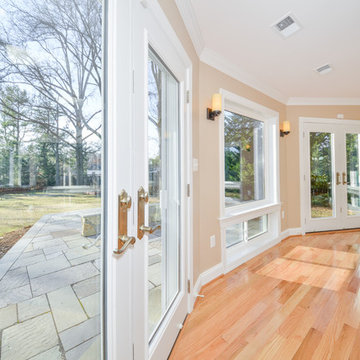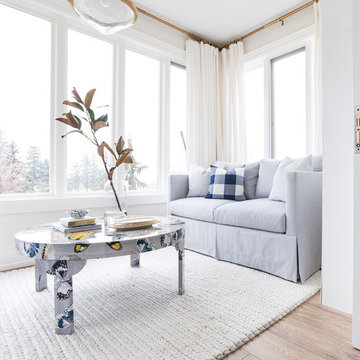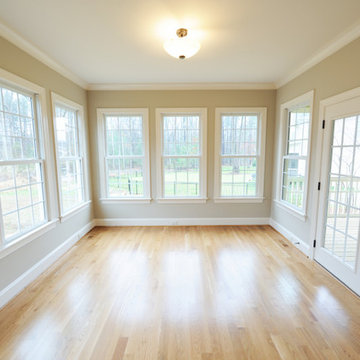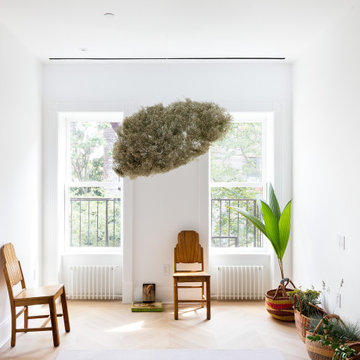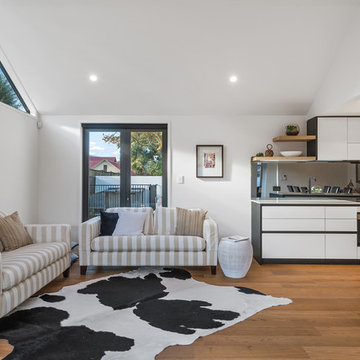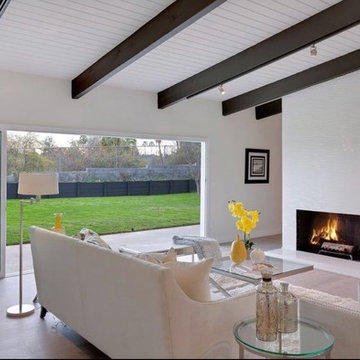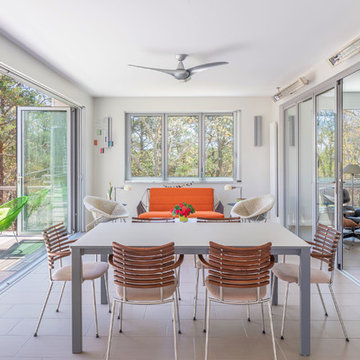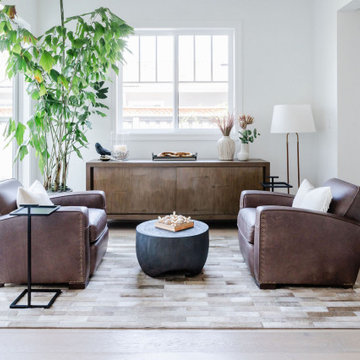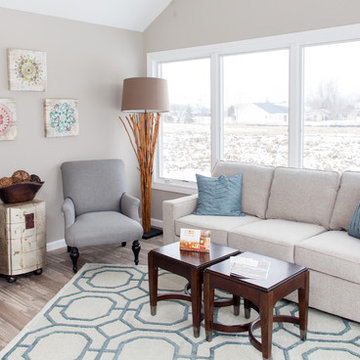White Sunroom Design Photos with Beige Floor
Refine by:
Budget
Sort by:Popular Today
121 - 140 of 272 photos
Item 1 of 3
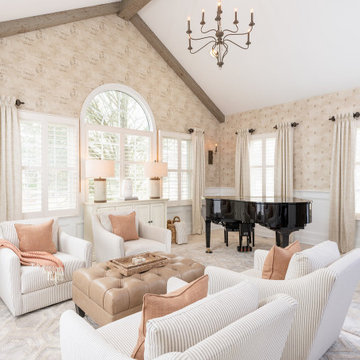
This sunroom was transformed from top to bottom. We added wainscoting, beams, chandelier, sconces, two different wallpapers and a cozy surrounding for a baby grand piano.
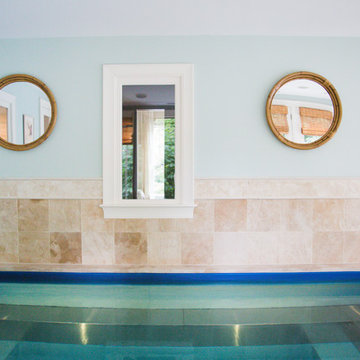
Update and redecoration to sunroom / pool room.
Photos: August and Iris Photography
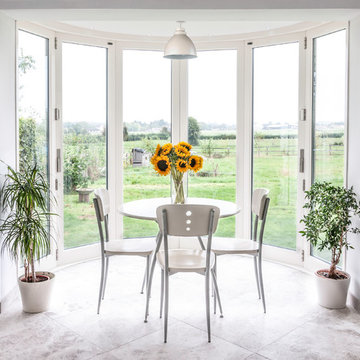
Accoya wood is the perfect substrate for windows and doors as its naturally insulating, class 1 Durable and dimensionally stable. As Accoya is so stable it means coatings last longer and therefore offer less maintenance. Accoya wood windows shrink and swell less, so they open and close freely all year round.
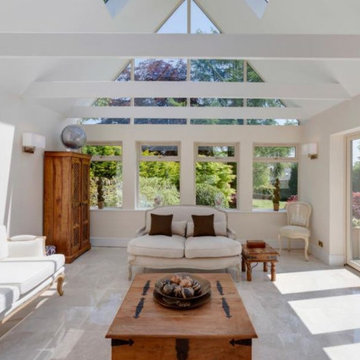
A large, vaulted ceiling with focal lantern floods the garden room to the rear with light.
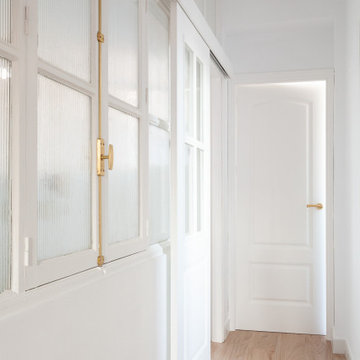
Manuel Pinilla acomete la reforma integral de una vivienda en el barrio sevillano de Nervión. Se trata de una casa pareada de los años 60 del arquitecto Ricardo Espiau con ciertos rasgos regionalistas que se han mantenido a pesar de las intervenciones que ha sufrido con el tiempo, incluyendo un anexo añadido al fondo de la parcela.
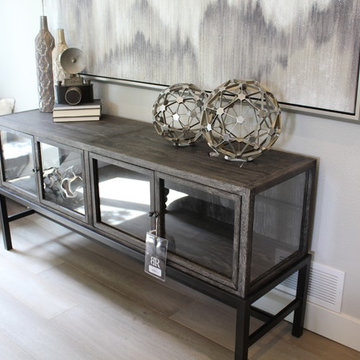
Hardwood Flooring purchased and installed by Bridget's Room. Wall Art, Sideboard and Décor available at Bridget's Room.
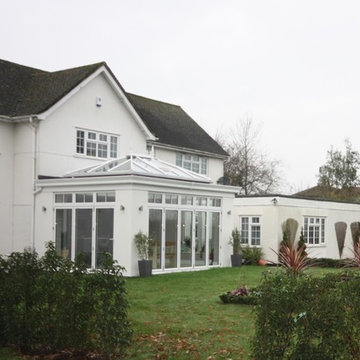
When the owners of this 1930's home wanted to extend their kitchen to provide for casual living, there thoughts turned to a bespoke orangery. On the one hand it was necessary to create a contemporary space and on the other, the extension needed to compliment and enhance the existing home.
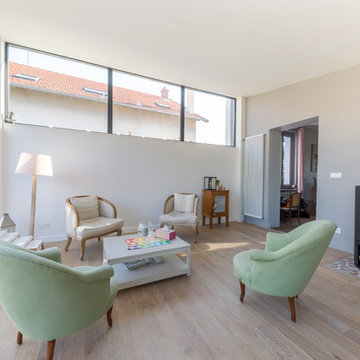
Nous avons construit une extension en ossature bois en utilisant la terrasse existante, et ajouté une nouvelle terrasse sur le jardin.
De la démolition, du terrassement et de la maçonnerie ont été nécessaires pour transformer la terrasse existante de cette maison familiale en une extension lumineuse et spacieuse, comprenant à présent un salon et une salle à manger.
La cave existante quant à elle était très humide, elle a été drainée et aménagée.
Cette maison sur les hauteurs du 5ème arrondissement de Lyon gagne ainsi une nouvelle pièce de 30m² lumineuse et agréable à vivre, et un joli look moderne avec son toit papillon réalisé sur une charpente sur-mesure.
Photos de Pierre Coussié
White Sunroom Design Photos with Beige Floor
7
