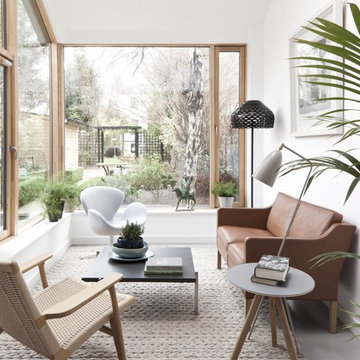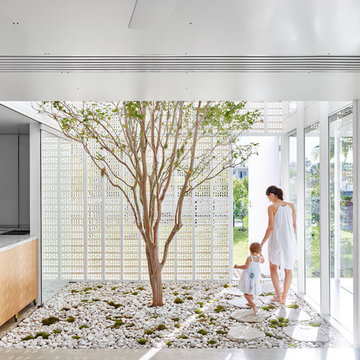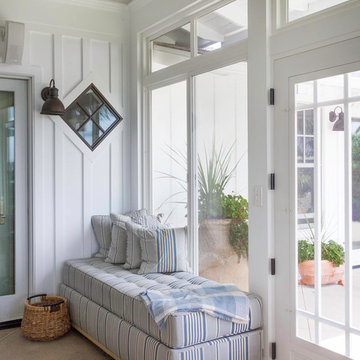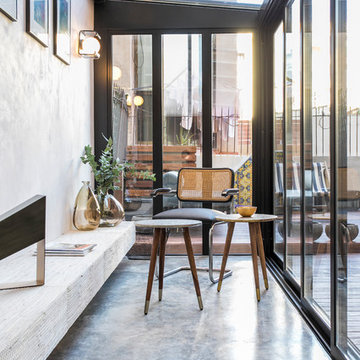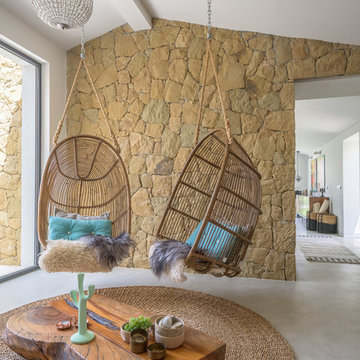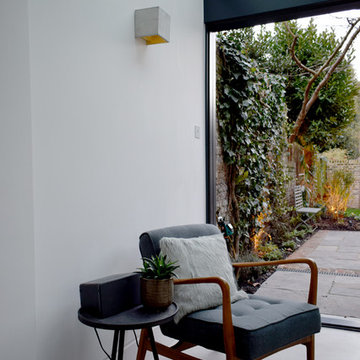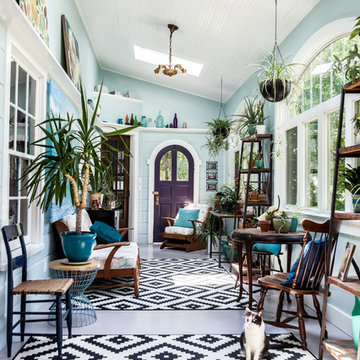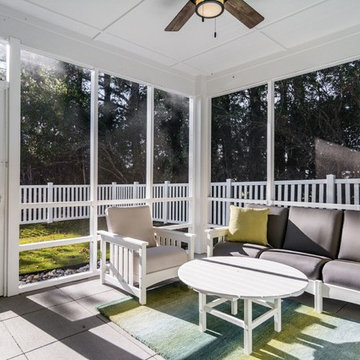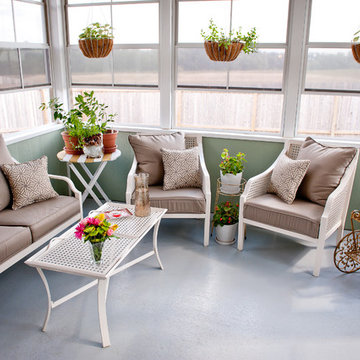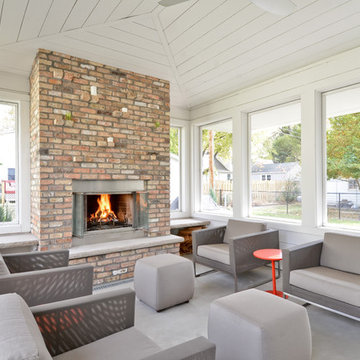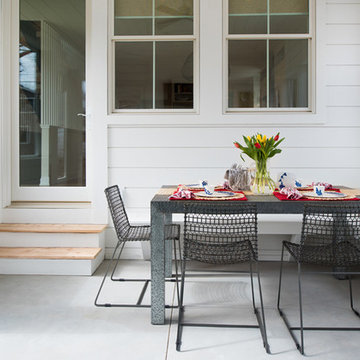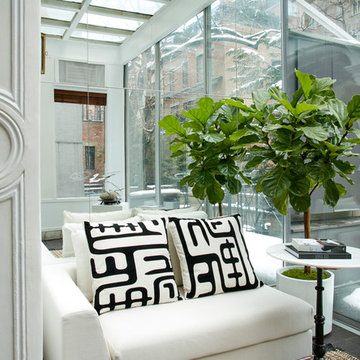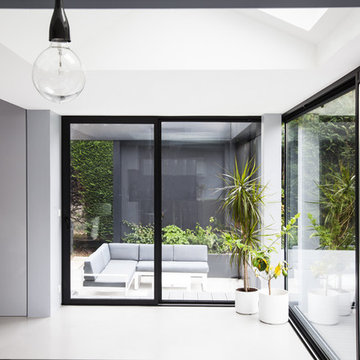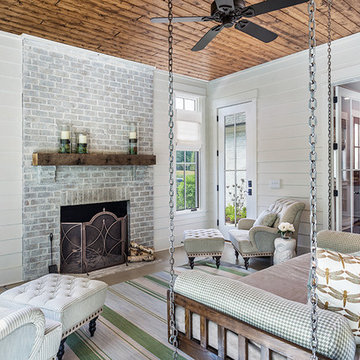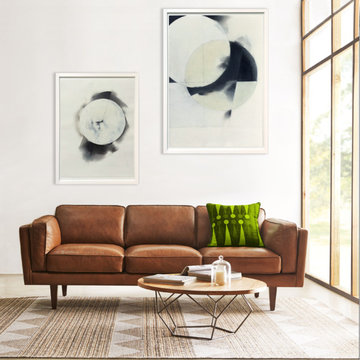White Sunroom Design Photos with Concrete Floors
Refine by:
Budget
Sort by:Popular Today
1 - 20 of 100 photos
Item 1 of 3
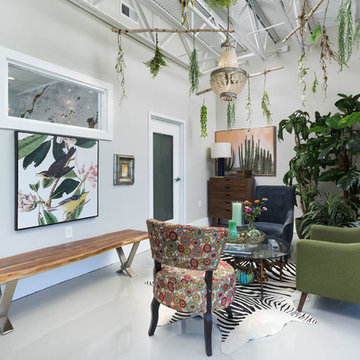
What a feel good space to sit and wait for an appointment!
Organic features from the wood furnishings to the layers of plant life creates a fun and forest feel to this space.
The flooring is a high gloss gray/taupe enamel coating over a concrete base with walls painted in Sherwin Williams Gossamer Veil- satin finish
Interior & Exterior design by- Dawn D Totty Interior Designs
615 339 9919 Servicing TN & nationally
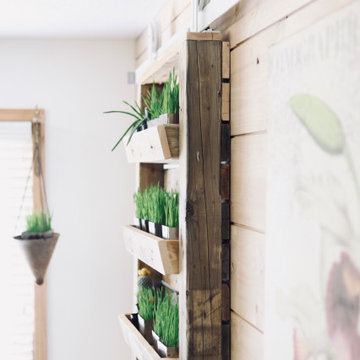
This is a beautiful door designed by one of our talented customers! How perfect is a door that can hold your plants and be used like a barn door! This is the perfect decor idea as well as space saver! We love how this project turned out!
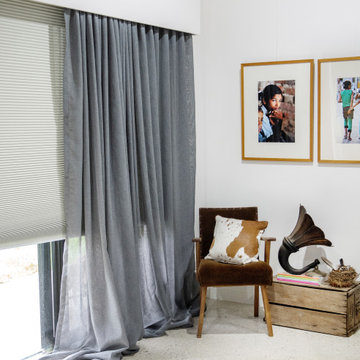
A light filled studio space. Honeycomb blind over the sliding door offers brilliant insulation properties and total block-out. The soft sheer falling and pooling on the floor adds softness and absorbs echo from the concrete floor.
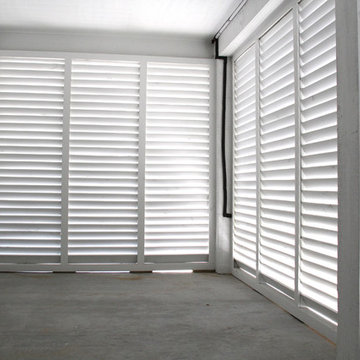
This space, sometimes left open on beach homes, has been closed in with louvered walls to create a possible screened in sitting area.
White Sunroom Design Photos with Concrete Floors
1

