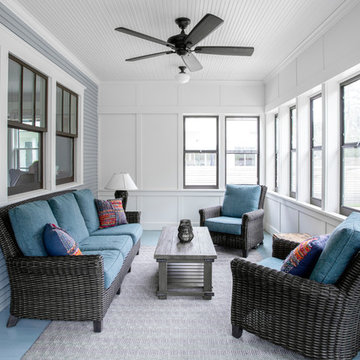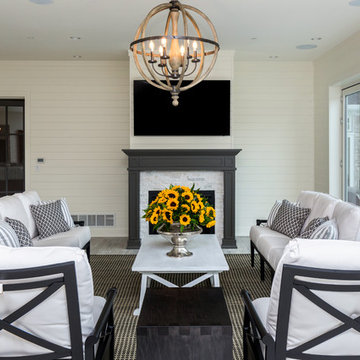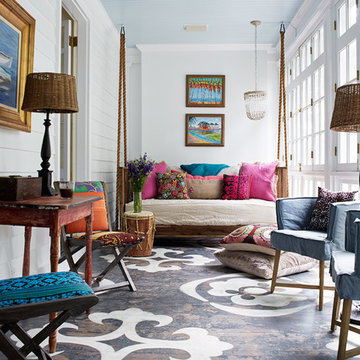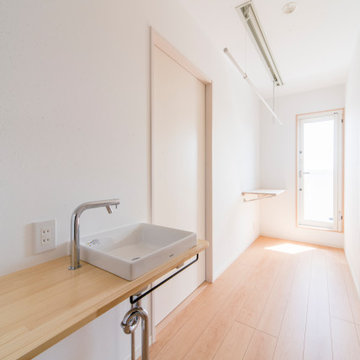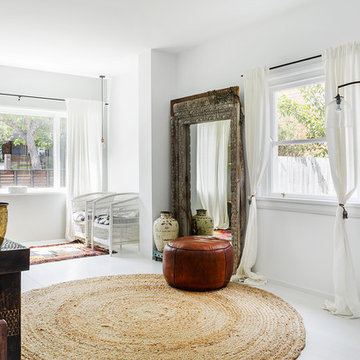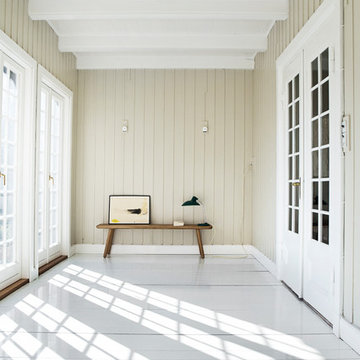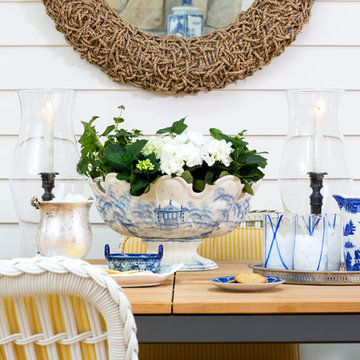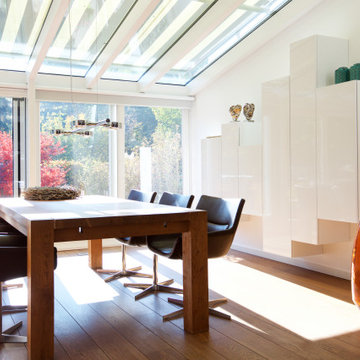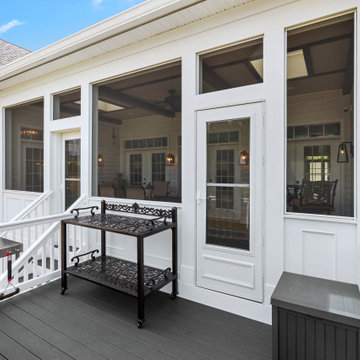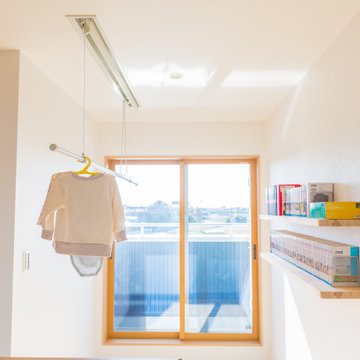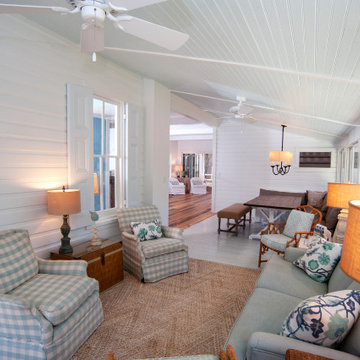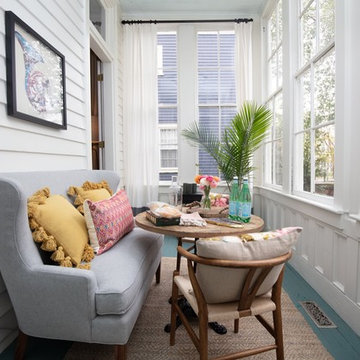White Sunroom Design Photos with Painted Wood Floors
Refine by:
Budget
Sort by:Popular Today
21 - 40 of 44 photos
Item 1 of 3
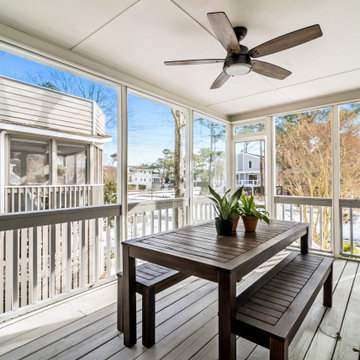
Four Season Porch with Wooden Table, Bench Seats and Ceiling Fan in Wellington Parkway, Bethany Beach DE Renovation

2019年12月、ミレニアル世代の訪日外国人観光客や国内旅行者をターゲットとした、プレミアムなお泊まり体験「Sleepover Experience(スリープオーバー エクスペリエンス)」ができる宿泊施設としてオープン。
コト消費を重視するミレニアル世代は、他の世代に比べ、旅行中の体験を友人や家族と一緒にシェアできるグループ旅行を好む傾向にあります。「illi Shimokitazawa(イリー シモキタザワ)」は、そんなミレニアルに向けて、終電を気にせず街に繰り出したり、部屋でホームパーティーを開催したりと、部屋を拠点に、グループ全員で体験をシェアしながら街を楽しむことができる、プレミアムなお泊まり体験「Sleepover Experience」を提案します。
illi Shimokitazawaは、そのようなミレニアルのニーズを満たすために、ミレニアル世代の経営者率いるBNSのチームがつくりました。ローカルを体験できる、その体験を仲間とシェアできる、寝泊まりも妥協せず居心地よく過ごすことができるという、ありそうでなかった宿泊施設。
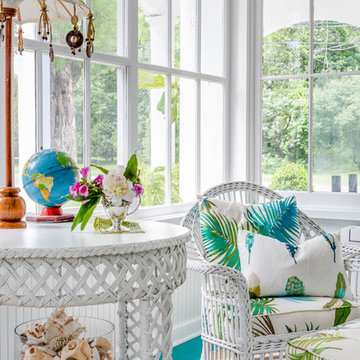
The sunroom of a little cottage nestled into a picturesque Vermont village.
Photo: Greg Premru
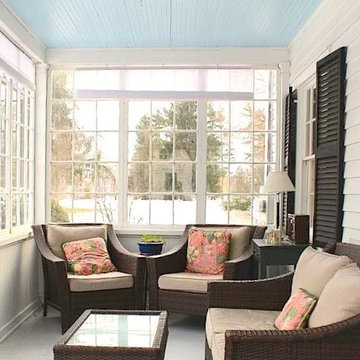
Sun porch with dark wicker furniture and custom bright coral print accent pillows. Porch floor painted light gray and ceiling painted sky blue.
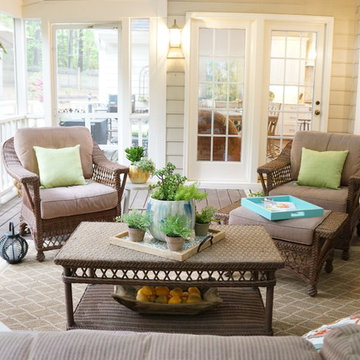
Styling a sun porch in Cary with vibrant accessories and lots of potted plants. Continuing the Country Cottage theme from inside to outside.
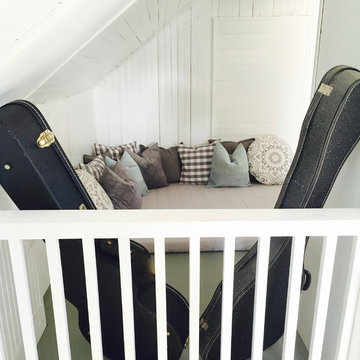
Our client was excited to get to work on his new place.
We connected right here on Houzz and had so much fun working together on this project!
Upstairs, a beautiful mediation space full of cozy pillows in varying shades of gray and green is complemented with crisp white bead board walls.
Natural textures and reclaimed wood is used throughout the home to give it an organic clean feel.
We loved the exposed beams in the kitchen and took advantage of the open airy feeling by adding darker toned barstools. A mix of materials for the dining table and chairs keeps it looking fresh and modern.
Bursts of color in just the right places add excitement and depth to this super cozy home.
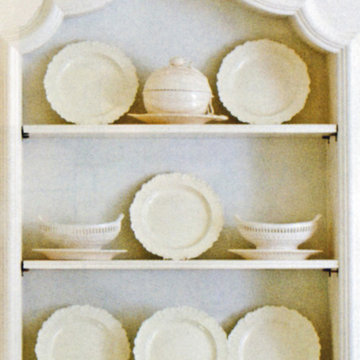
This sunroom custom recessed cabinet features the owners collection of white dish ware that is utilized daily.
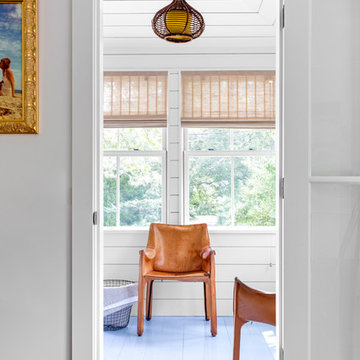
TEAM
Architect: LDa Architecture & Interiors
Builder: 41 Degrees North Construction, Inc.
Landscape Architect: Wild Violets (Landscape and Garden Design on Martha's Vineyard)
Photographer: Sean Litchfield Photography
White Sunroom Design Photos with Painted Wood Floors
2
