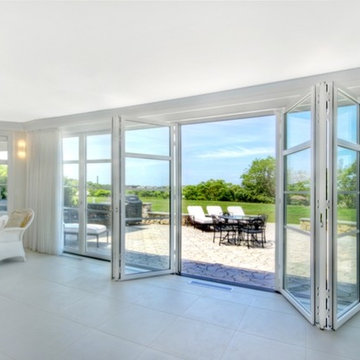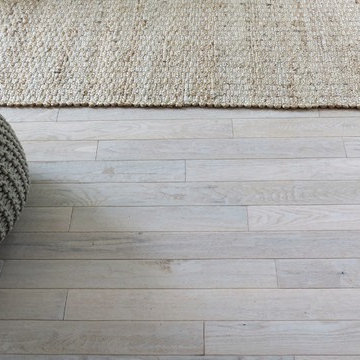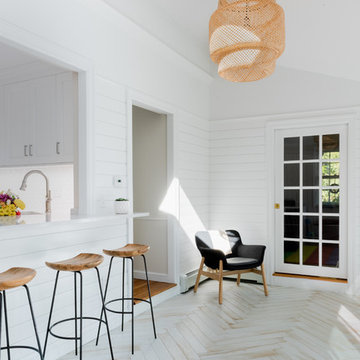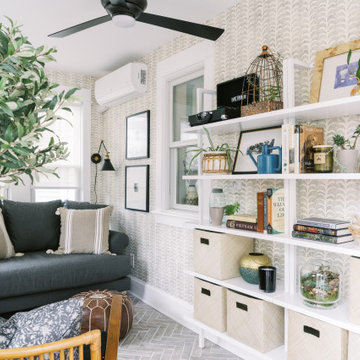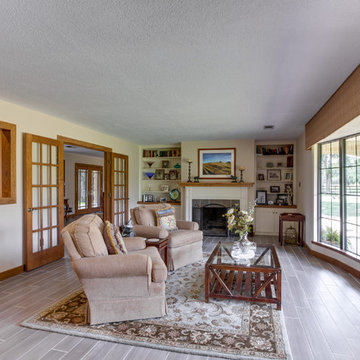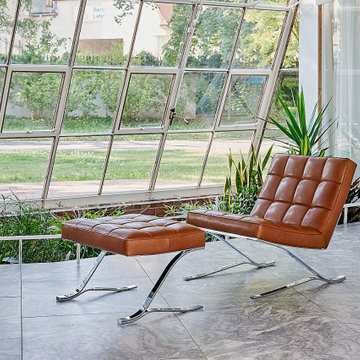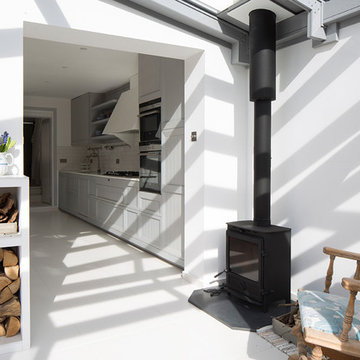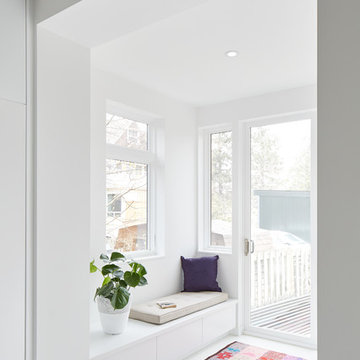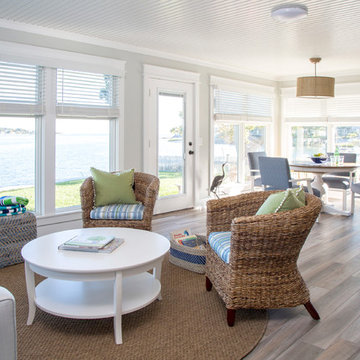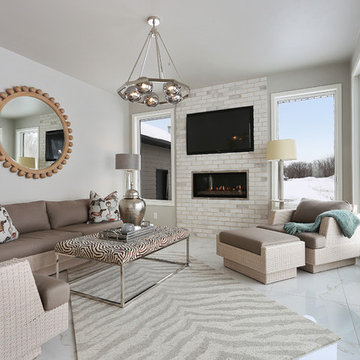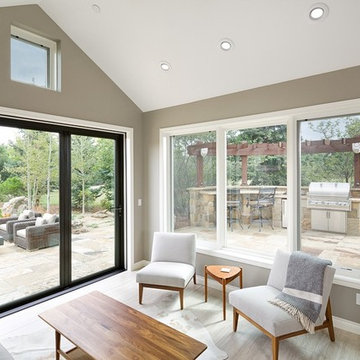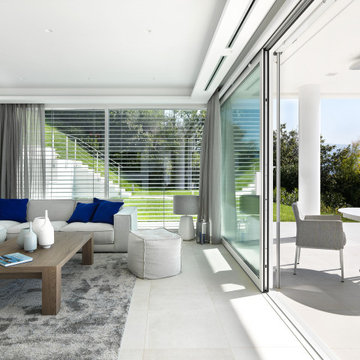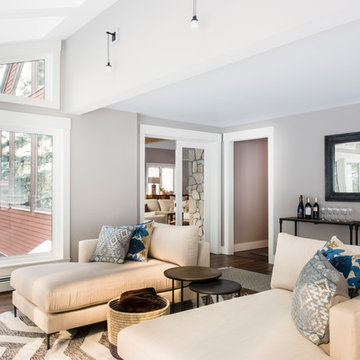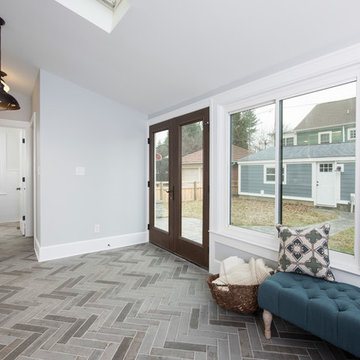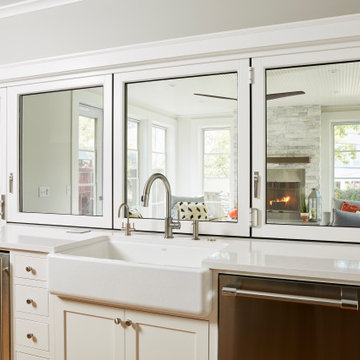White Sunroom Design Photos with Porcelain Floors
Refine by:
Budget
Sort by:Popular Today
61 - 80 of 198 photos
Item 1 of 3
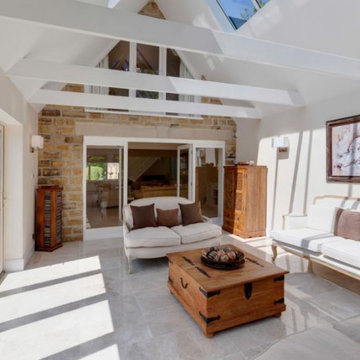
A large, vaulted ceiling with focal lantern floods the garden room to the rear with light.
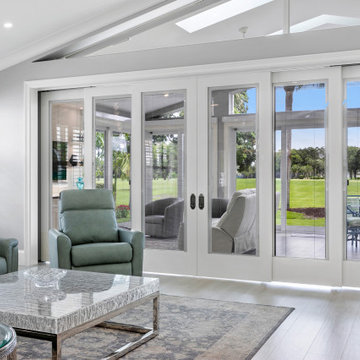
Customized to perfection, a remarkable work of art at the Eastpoint Country Club combines superior craftsmanship that reflects the impeccable taste and sophisticated details. An impressive entrance to the open concept living room, dining room, sunroom, and a chef’s dream kitchen boasts top-of-the-line appliances and finishes. The breathtaking LED backlit quartz island and bar are the perfect accents that steal the show.
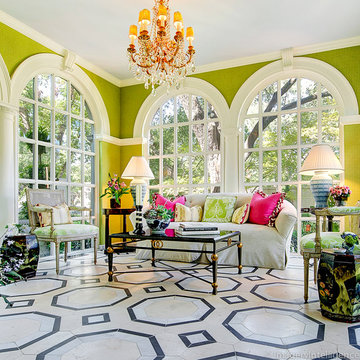
Our Firenze Pattern is part of our Seine Tile Collection. The size of the pattern and color combination of materials can be customized according to your personal preference. We create hand finished, hand cut floors that are as unique as our clients.
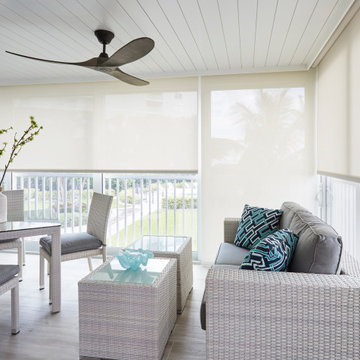
This Condo was in sad shape. The clients bought and knew it was going to need a over hall. We opened the kitchen to the living, dining, and lanai. Removed doors that were not needed in the hall to give the space a more open feeling as you move though the condo. The bathroom were gutted and re - invented to storage galore. All the while keeping in the coastal style the clients desired. Navy was the accent color we used throughout the condo. This new look is the clients to a tee.
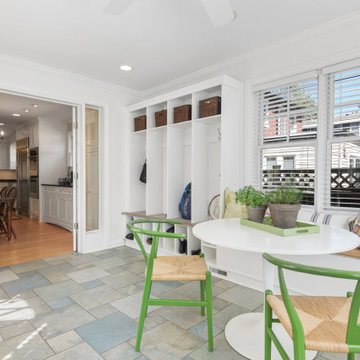
This is truly more than a mud room! Attached to the family room with french doors, its accessible but can be separated for teen hang out, sports equipment, puppy naps, gardening prep. As kids have grown up, seller enjoys for storage, reading the news, sunning. We added fun pillows to the bench to compliment sellers kelly green wishbone chairs. This view is towards the eat-in kitchen/family room.
White Sunroom Design Photos with Porcelain Floors
4
