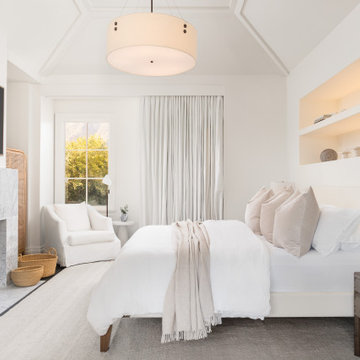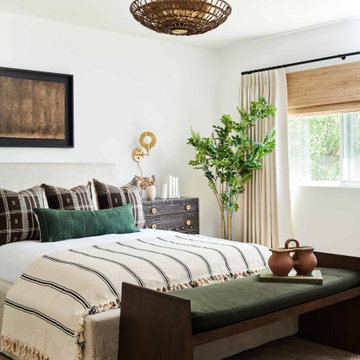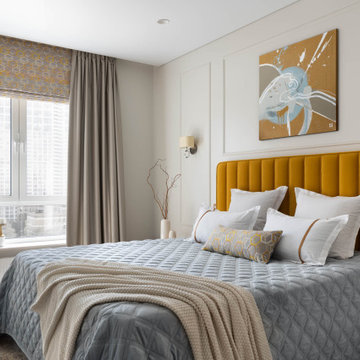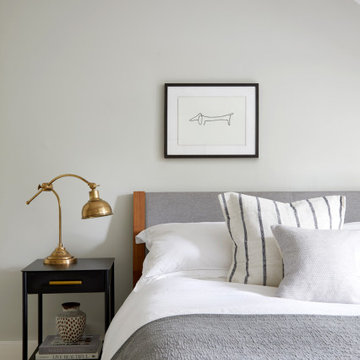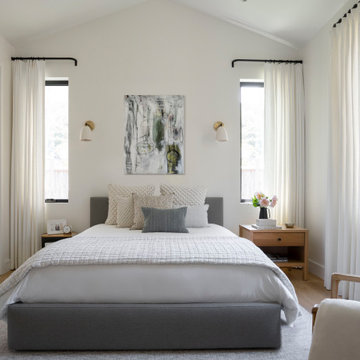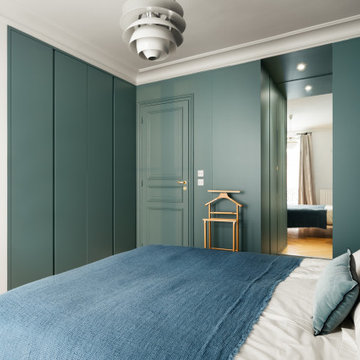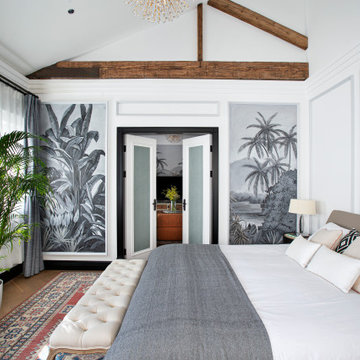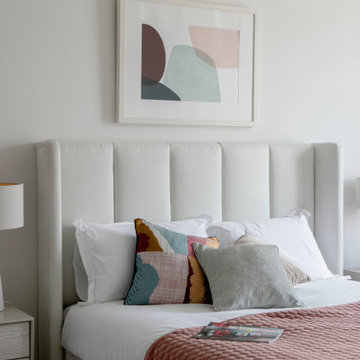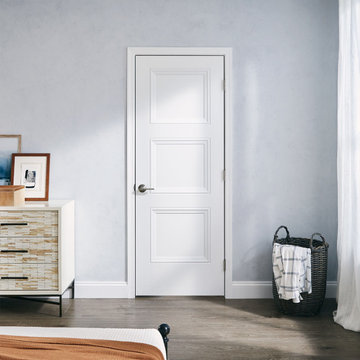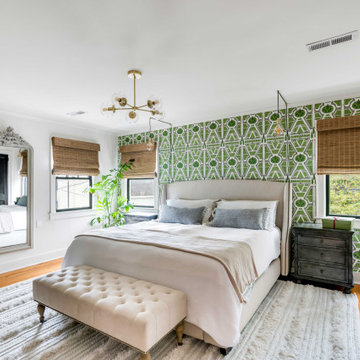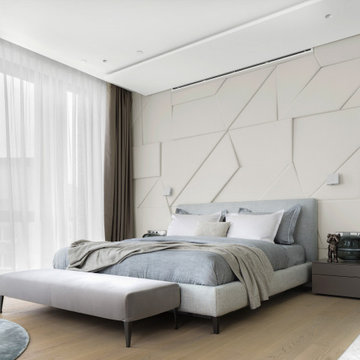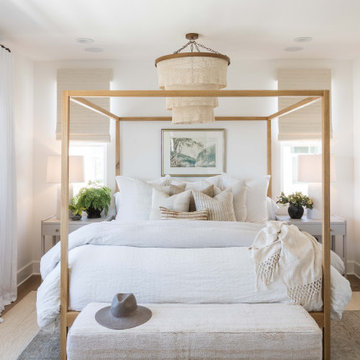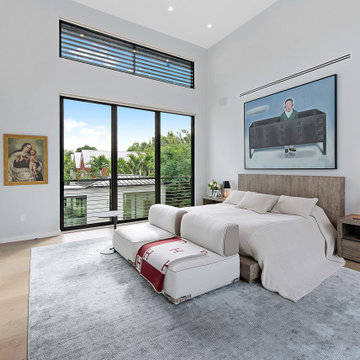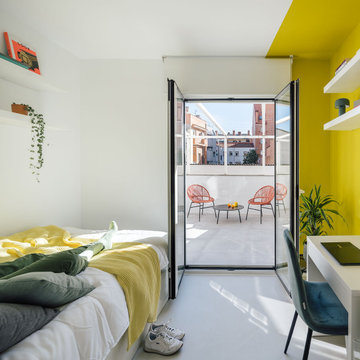White, Turquoise Bedroom Design Ideas
Refine by:
Budget
Sort by:Popular Today
181 - 200 of 339,192 photos
Item 1 of 3

Просторная спальная с изолированной гардеробной комнатой и мастер-ванной на втором уровне.
Вдоль окон спроектировали диван с выдвижными ящиками для хранения.
Несущие балки общиты деревянными декоративными панелями.
Черная металлическая клетка предназначена для собак владельцев квартиры.
Вместо телевизора в этой комнате также установили проектор, который проецирует на белую стену (без дополнительного экрана).
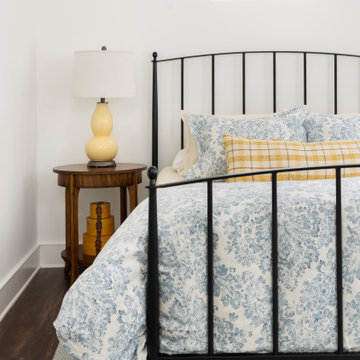
ATIID collaborated with these homeowners to curate new furnishings throughout the home while their down-to-the studs, raise-the-roof renovation, designed by Chambers Design, was underway. Pattern and color were everything to the owners, and classic “Americana” colors with a modern twist appear in the formal dining room, great room with gorgeous new screen porch, and the primary bedroom. Custom bedding that marries not-so-traditional checks and florals invites guests into each sumptuously layered bed. Vintage and contemporary area rugs in wool and jute provide color and warmth, grounding each space. Bold wallpapers were introduced in the powder and guest bathrooms, and custom draperies layered with natural fiber roman shades ala Cindy’s Window Fashions inspire the palettes and draw the eye out to the natural beauty beyond. Luxury abounds in each bathroom with gleaming chrome fixtures and classic finishes. A magnetic shade of blue paint envelops the gourmet kitchen and a buttery yellow creates a happy basement laundry room. No detail was overlooked in this stately home - down to the mudroom’s delightful dutch door and hard-wearing brick floor.
Photography by Meagan Larsen Photography
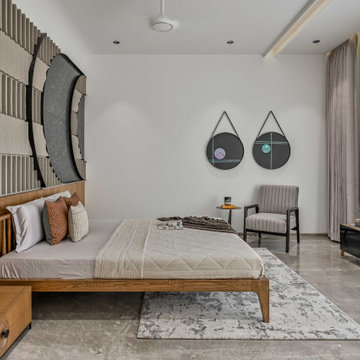
To keep our eye stable to the back, bed was just a compliment to our design. Our design simply speaks design and not luxury resulting the woody bed along with the side unit and all other upholstery.
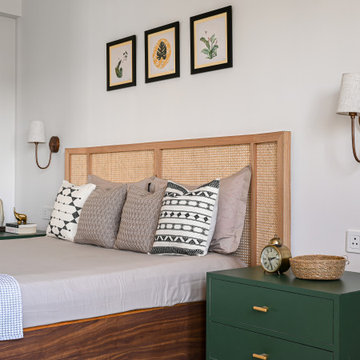
The GBR is a rudimental beauty, uncomplicated & pleasing. With the bed taking the centre stage, we designed a wood and wicker headboard that spruced up the space. Titillating nightstands in green brought in a pop of colour to enrich the vibe of this room. Using brass as an accent in the hardware and the study shelf rail, we glammed up the space for an enchanting appeal.
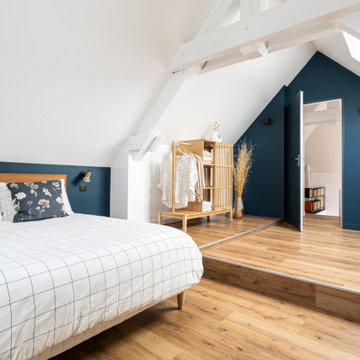
Cet appartement situé dans une maison des années 60, avait perdu tout son charme au fil des années, et des rénovations successives.
Cet appartement a été réorganisé afin d'obtenir un plan plus contemporain : le grenier a été réhabilité en suite parentale, la cuisine est désormais "intégrée" au salon par une verrière d'angle noir créant ainsi une perspective qui met en valeur les volumes existants. Le plafond du salon a été déposé pour laisser place aux pans inclinés du toit offrant un plafond cathédrale de 7m de haut. Tandis que pour apporter de la luminosité naturelle, les rampants ont été percés de puits de lumière.
Les motifs et les associations de couleurs ont été un élément déterminant de notre travail sur cette rénovation. Les couleurs, profondes et marquées, sont toutes associées avec harmonie d'une pièce à l'autre. Nous nous sommes servis des éléments existants de l'architecture afin d'apporter de la couleur et créer des contrastes révélateurs. Dans le salon, nous avons souligné la symétrie des caissons muraux par une teinte jaune curry. En face, la cuisine bicolore a été créée sur-mesure.
Dans l'entrée, un bleu profond prolongé jusqu'au plafond et aux murs attenants, permet de créer une boîte qui met en valeur les pièces adjacentes.
L'agence STUDIO VEYRAT a révélé tout le potentiel de ce duplex, en travaillant un style néo art déco, coloré, sophistiqué et graphique.

Space was at a premium in this 1930s bedroom refurbishment, so textured panelling was used to create a headboard no deeper than the skirting, while bespoke birch ply storage makes use of every last millimeter of space.
The circular cut-out handles take up no depth while relating to the geometry of the lamps and mirror.
Muted blues, & and plaster pink create a calming backdrop for the rich mustard carpet, brick zellige tiles and petrol velvet curtains.
White, Turquoise Bedroom Design Ideas
10
