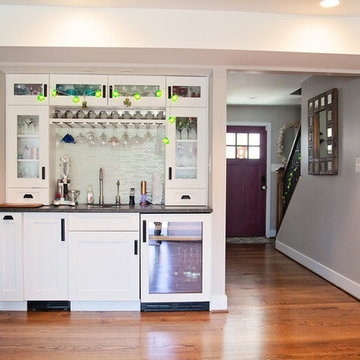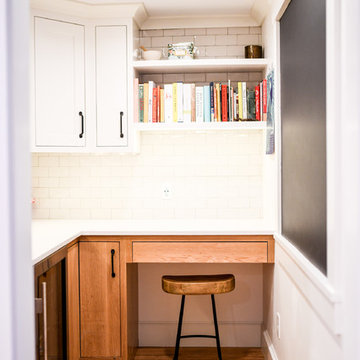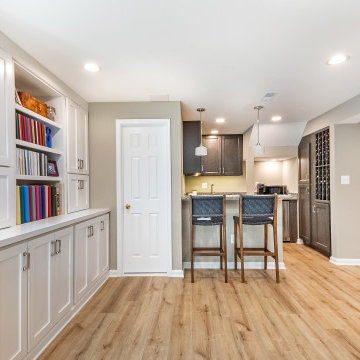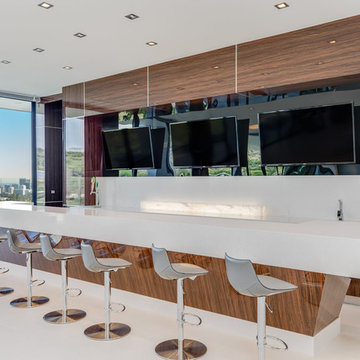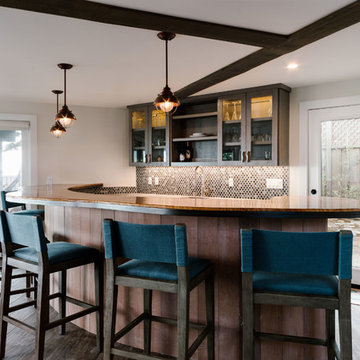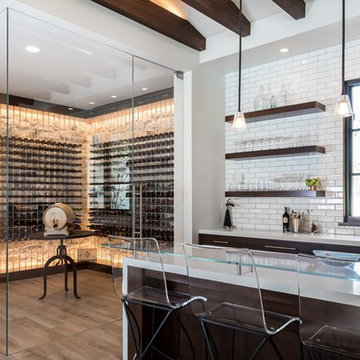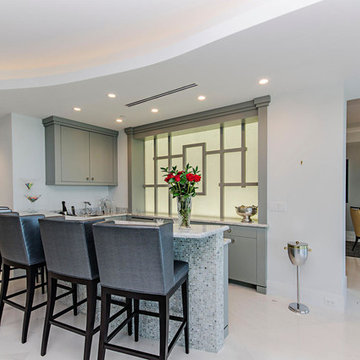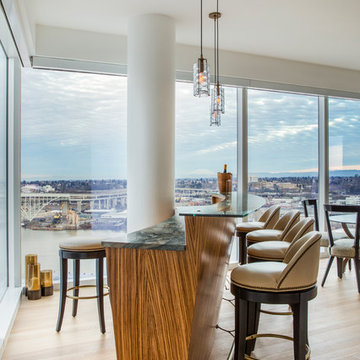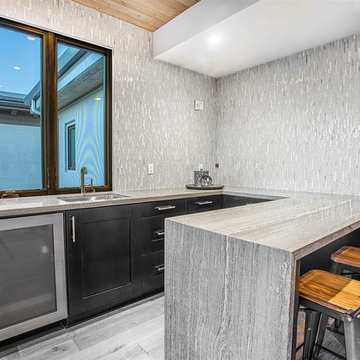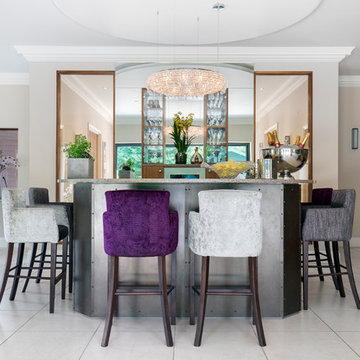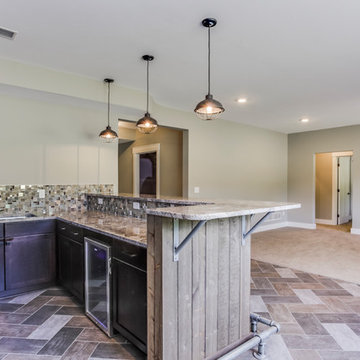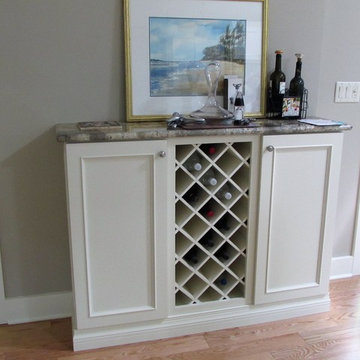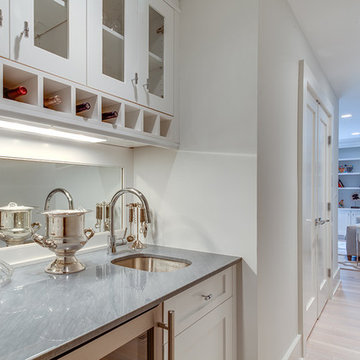White U-shaped Home Bar Design Ideas
Refine by:
Budget
Sort by:Popular Today
121 - 140 of 346 photos
Item 1 of 3
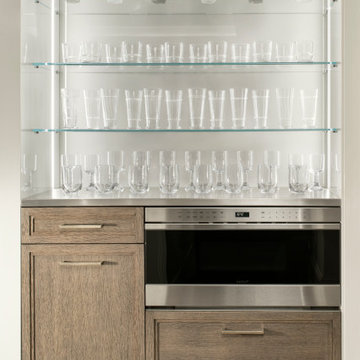
Large bar designed for multi generation family gatherings. Built in Micro-wave and glass-ware storage.
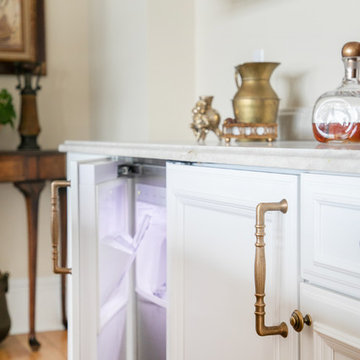
GENEVA CABINET COMPANY, LLC. Lake Geneva, Wi., Builder Lowell Custom Homes., Interior Design by Jane Shepard., Shanna Wolf/S.Photography. Great Room Bar, Sub Zero refrigeration, open plan kitchen extends to this great room bar area, white painted cabinetry, flat panel door style, Hafele Hardware, Ashley Norton refrigerator pulls
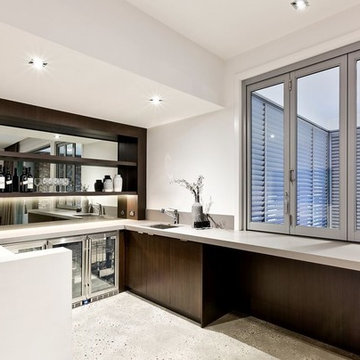
Modern family room extension with Alfresco area. Dedicated bar with bifold window access from indoor area and Alfresco.
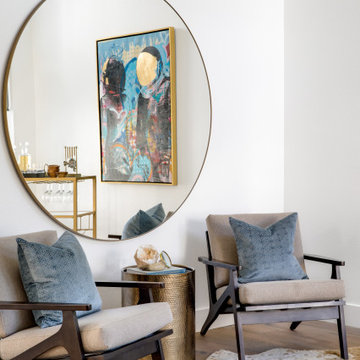
This home bar is a quaint and simple space to grab a drink and a chat with friends. Fun art dresses this space up and an oversized brass mirror makes it balanced while reflecting natural light.
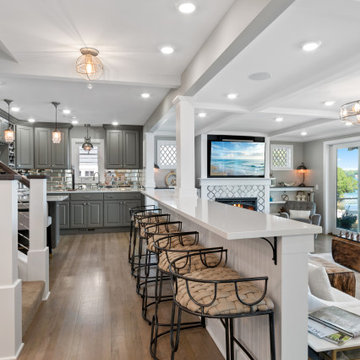
Practically every aspect of this home was worked on by the time we completed remodeling this Geneva lakefront property. We added an addition on top of the house in order to make space for a lofted bunk room and bathroom with tiled shower, which allowed additional accommodations for visiting guests. This house also boasts five beautiful bedrooms including the redesigned master bedroom on the second level.
The main floor has an open concept floor plan that allows our clients and their guests to see the lake from the moment they walk in the door. It is comprised of a large gourmet kitchen, living room, and home bar area, which share white and gray color tones that provide added brightness to the space. The level is finished with laminated vinyl plank flooring to add a classic feel with modern technology.
When looking at the exterior of the house, the results are evident at a single glance. We changed the siding from yellow to gray, which gave the home a modern, classy feel. The deck was also redone with composite wood decking and cable railings. This completed the classic lake feel our clients were hoping for. When the project was completed, we were thrilled with the results!
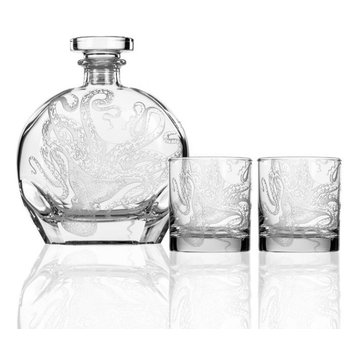
Lucy Octopus Kraken Decanter Set with Two Rocks 11 oz Glasses is a stunning combination of brilliance and clarity. Worldwide express shipment.
White U-shaped Home Bar Design Ideas
7
