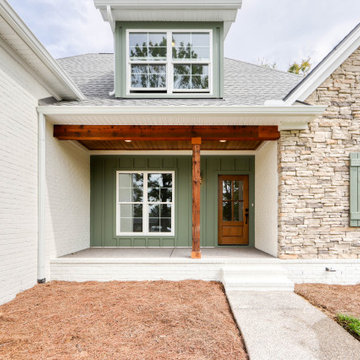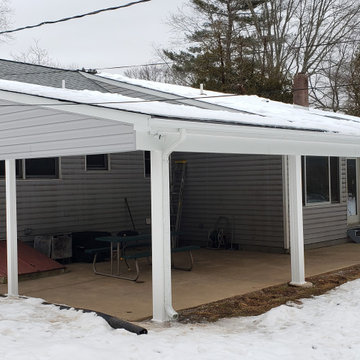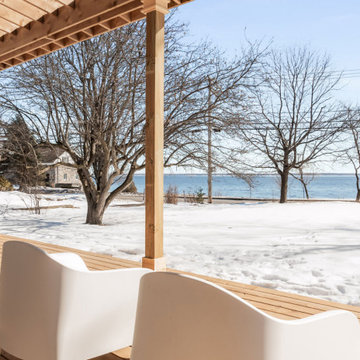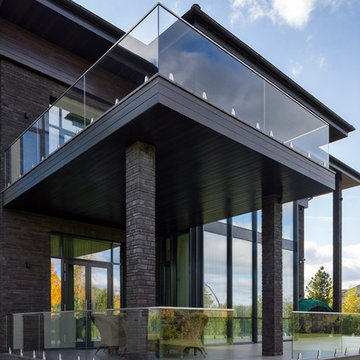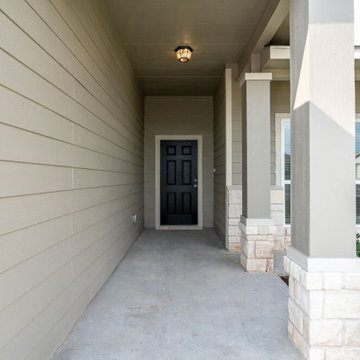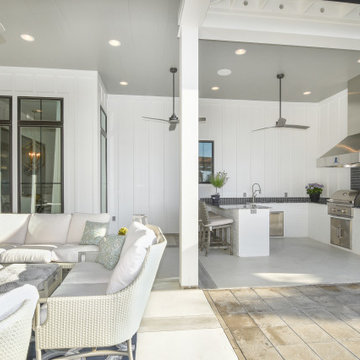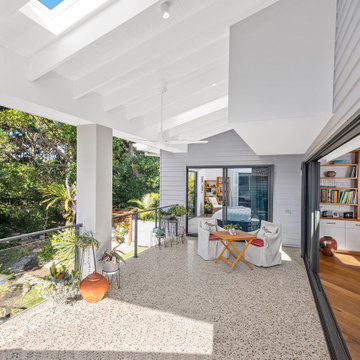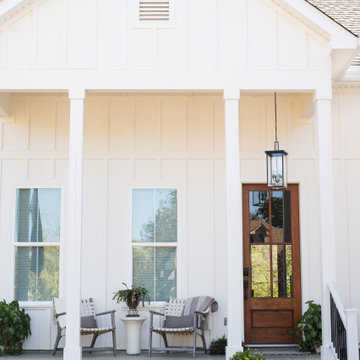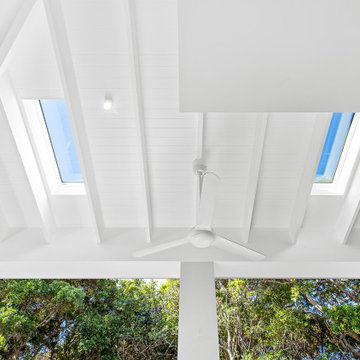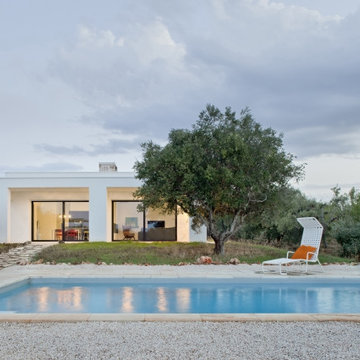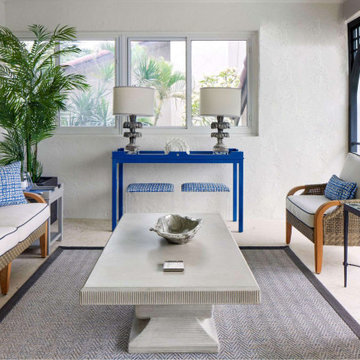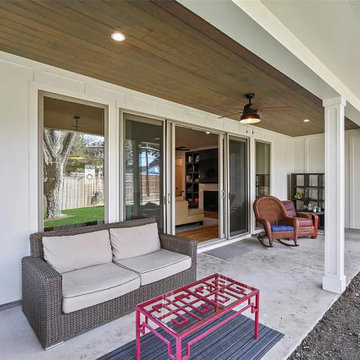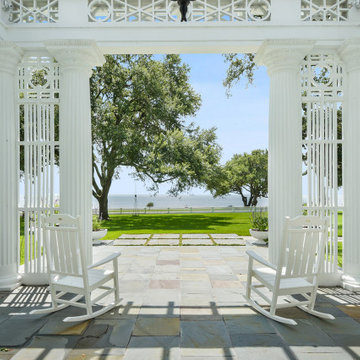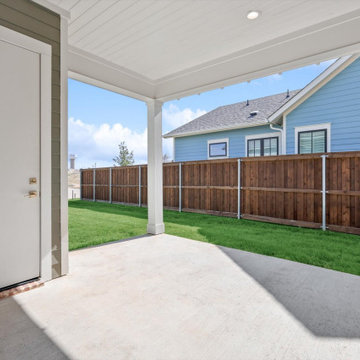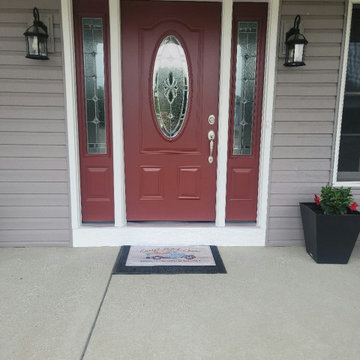White Verandah Design Ideas with with Columns
Refine by:
Budget
Sort by:Popular Today
21 - 40 of 52 photos
Item 1 of 3
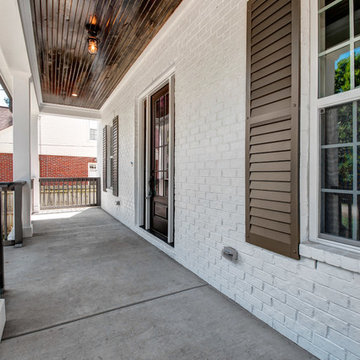
A traditional southern farmhouse with cape cod styling. We love how Nashville is accepting to mixing styles in strategic ways.
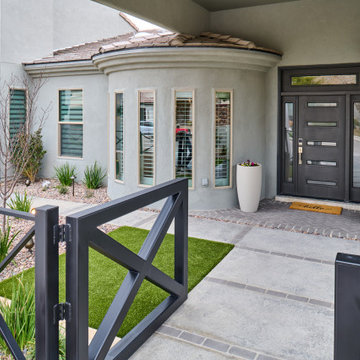
Cool, Contemporary, Curb appeal now feels like home!!! This complete exterior home renovation & curb appeal now makes sense with the interior remodel our client had installed prior to us gettting started!!! The modifications made to this home, along with premium materials makes this home feel cozy, cool & comfortable. Its as though the home has come alive, making this same space more functional & feel so much better, a new found energy. The existing traditional missized semi-circle driveway that took up the entire frontyard was removed. This allowed us to design & install a new more functional driveway as well as create a huge courtyard that not only adds privacy and protection, it looks and feels incredible. Now our client can actually use the front yard for more than just parking cars. The modification addition of 5 stucco columns creates the feeling of a much larger space than what was there prior...who know that these cosmectic columns would actually feel like arms that wrap around the new curb appeal...almost like a vibe of protection. The contrasting paint colors add more movement and depth continuing the feeling of this great space! The new smooth limestone courtyard and custom iron "x" designed fence & gates create a weight type feeling that not only adds privacy, it just feels & looks solid. Its as if its a silent barrier between the homeowners inside and the rest of the world. Our clients now feel comfortable in there new found outdoor living spaces behind the courtyard walls. A place for family, friends and neighbors can easliy conversate & relax. Whether hanging out with the kids or just watching the kids play around in the frontyard, the courtyard was critical to adding a much needed play space. Art is brought into the picture with 2 stone wall monuments...one adding the address numbers with low voltage ligthing to one side of the yard and another that adds balance to the opposite side with custom cut in light fixtures that says... this... is... thee, house! Drystack 8" bed rough chop buff leuders stone planters & short walls outline and accentuate the forever lawn turf as well as the new plant life & lighting. The limestone serves as a grade wall for leveling, as well as the walls are completely permeable for long life and function. Something every parapet home should have, we've added custom down spouts tied to an under ground drainage system. Another way we add longevity to each project. Lastly...lighting is the icing on the cake. Wall lights, path light, down lights, up lights & step lights are all to important along with every light location is considerd as to add a breath taking ambiance of envy. No airplane runway or helicopter landing lights here. We cant wait for summer as the landscape is sure to fill up with color in every corner of this beautiful new outdoor space.
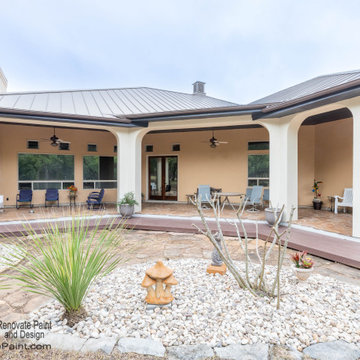
This beautiful home in the natural setting at Coveney Ranch, Boerne, needed some updating and improvements to restore and revive it. We did this by expertly prepping the surfaces prior to applying new paint colors of 2 coats Sherwin Williams Conflex and Duration. The back porch needed repairs and cleaning before applying Cabot Australian Timber Oil Stain Sealer to the surfaces. As well, both the front and back doors were stripped, sanded, and exterior surfaces receiving Cabot stain and two coats of Spar Urethan
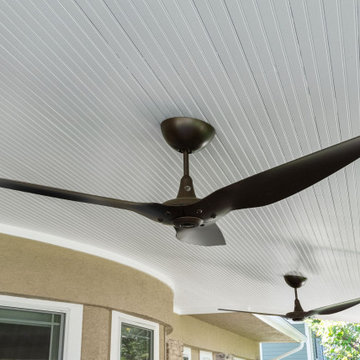
A deep roof extension makes the deep front porch on this historic home a comfortable place to relax even on summer's hottest days. Ceiling fans keep the breezes blowing and traditional details respect the original architecture.
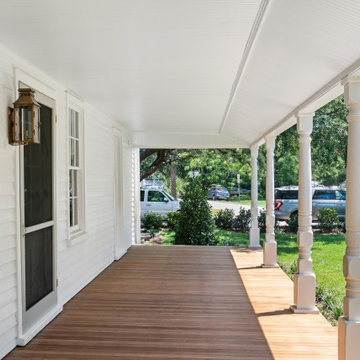
Exterior front porch of the original historic cottage featuring Ipe decking, painted cedar lap siding, repurposed existing windows and front door with historic glass from the early 1920s, copper gas lantern and original beadboard ceiling.
White Verandah Design Ideas with with Columns
2
