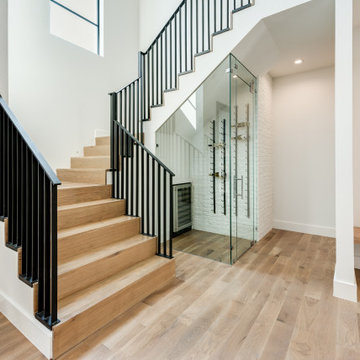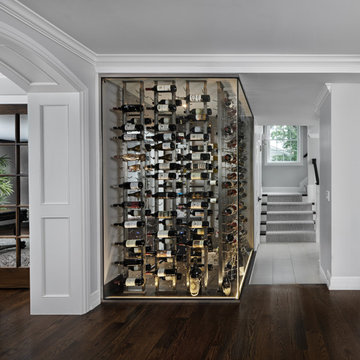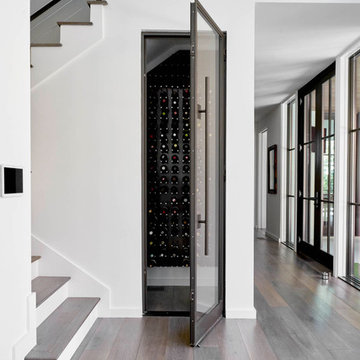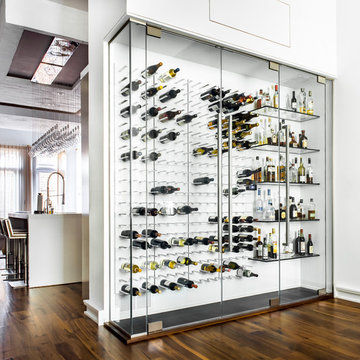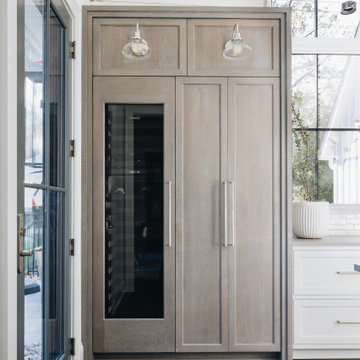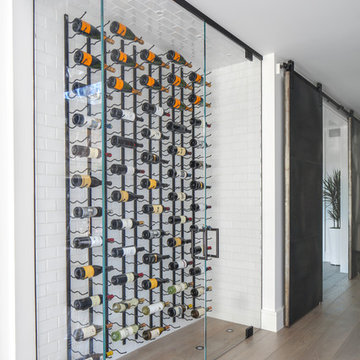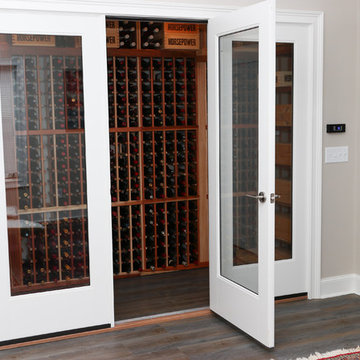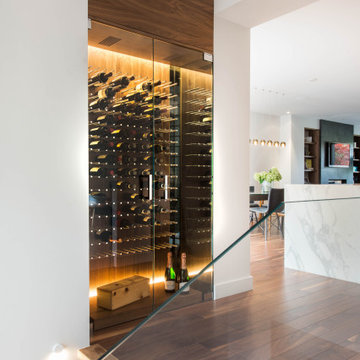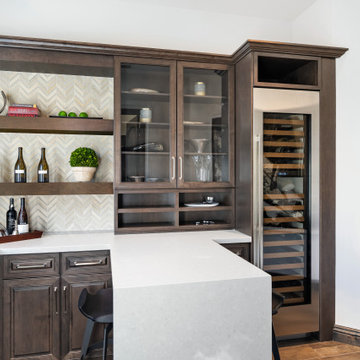White Wine Cellar Design Ideas with Brown Floor
Refine by:
Budget
Sort by:Popular Today
1 - 20 of 122 photos
Item 1 of 3
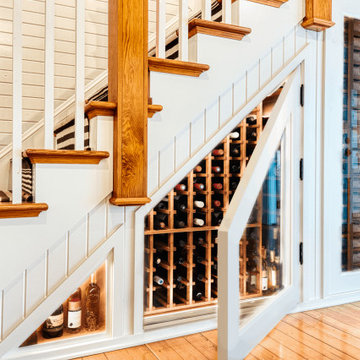
Renovating a historic home comes with a little extra responsibility. We custom matched the stained cherry racking, door hardware, and all the details to blend this under the stairs wine cellar seamlessly into its circa-1900 farmhouse surrounds.
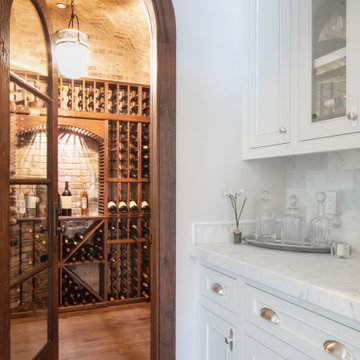
Butler's pantry leading to the wine cellar. The radius glass door and barrel brick ceiling make this room very inviting.
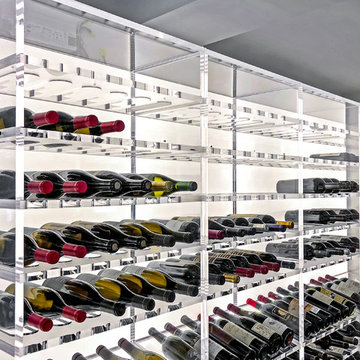
This glass enclosed LUMA Wine Cellar is comprised of acrylic wine racks and LED back panels. The combination of light and acrylic is a dramatic way to display your wine collection.
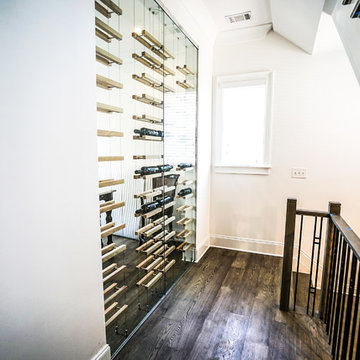
Brilliant way to make use of a wide opening into a dining room using the BUOYANT wine system.
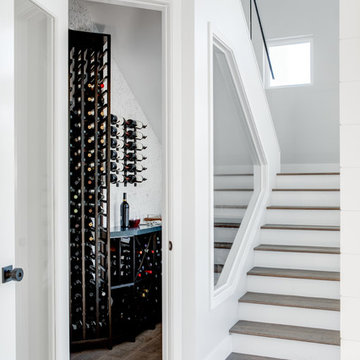
Contemporary Coastal Wine Cellar
Design: Three Salt Design Co.
Build: UC Custom Homes
Photo: Chad Mellon
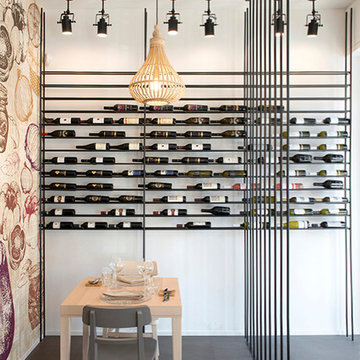
La progettazione del ristornate C'Esco, situato nella splendida cornice di Piazza Zama nella zona di San Giovanni a Roma, nasce dall'esigenza del proprietario di realizzare un luogo che rimanesse impresso nella memoria dei visitatori esattamente come le prelibatezze che si possono gustare al suo interno.
La prospettiva del locale si focalizza sulla grande cucina a vista separata dal resto della sala attraverso una vetrata in ferro.
Sono molti gli elementi che concorrono ad aumentare la profondità dell'ambiente, dalla disposizione dei tavoli ai plenum dell'impianto canalizzato a soffitto fino alla parete laterale rivestita da un'allegra carta da parati rappresentante un trionfo di ortaggi stilizzati.
Sono proprio i colori della wallpaper che guidano il circostante arredo, elegante e minimale ma allo stesso tempo gioioso.
Il rigore delle linee che conducono l'occhio verso la cucina è interrotto dalla moltitudine di lampade a sospensione che articolano e movimentano lo spazio e creano una connessione tra il piano del soffitto e quello dei tavoli.
La sala in cui sono disposti i tavoli è articolata in zone distinte separate da semplici separé realizzati su misura in ferro dalla stessa artigianalità che ha prodotto la retrostante vetrata; tale disposizione aumenta la percezione spaziale senza far perdere la sensazione di intimità indispensabile per aumentare il benessere dei commensali.
Grande attenzione è stata prestata nei confronti dell' acustica, il controsoffitto nasconde al suo interno materiali fonoisolanti che assicurano il benessere durante la cena.
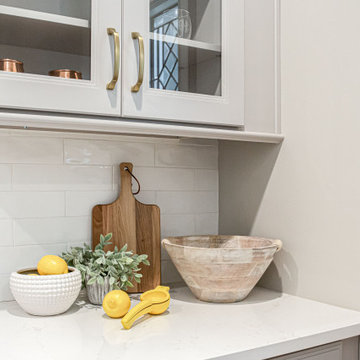
The bar was closed off and felt very dated. By removing the wall and sticking with a soft gray, cream and pops of gold dramatically improved the space.
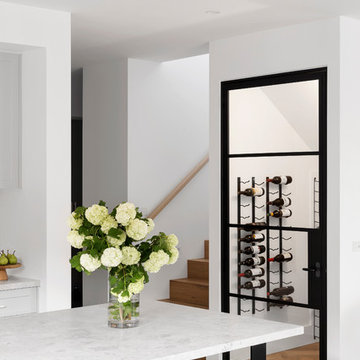
Wine Storage Room
Photo Credit: Dylan Lark of Aspect 11
Styling: Bask Interiors
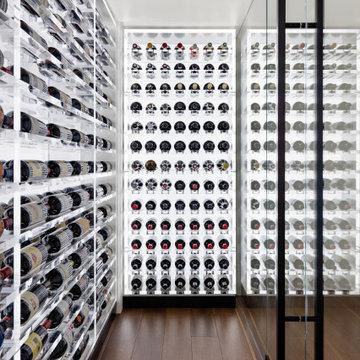
This under-stair wine cellar presented several design challenges. Chief amongst which: how to avoid making this cramped, dark space feel like an afterthought compared to the grandeur of the rest of the home. The design team at Architectural Plastics quickly came up with a solution.
A series of stepped height, clear acrylic wine racks offered maximum storage for the multi-level ceiling. Light was then added by cladding the walls in floor-to-ceiling LED panels to make the space a focal point and conversation starter.
Image copyright: Miranda Estes Photography
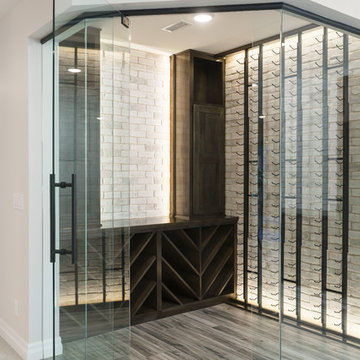
The elegant wine cellar is the perfect centerpiece of the basement living area in this striking home. The dark wood shelves and wine racks are perfectly placed to display your favorite wines.
Photo Credit: Shane Organ Photography
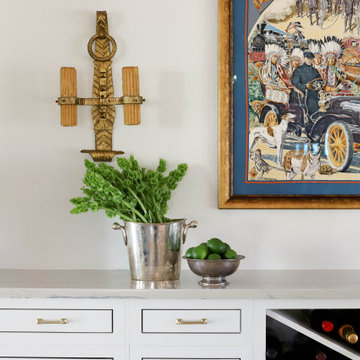
As you enter the home, the large great room entry space serves as an entertaining area with an open concept bar. Designed as a "champagne room," we customized the bar with new hardware, antique sconces from Barcelona, and a framed Hermès scarf by Texas artist Kermit Oliver.
White Wine Cellar Design Ideas with Brown Floor
1
