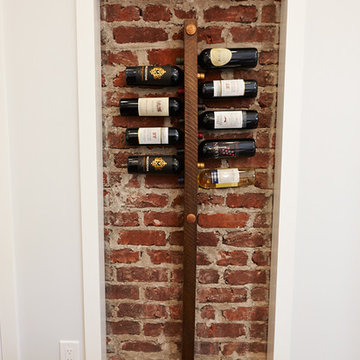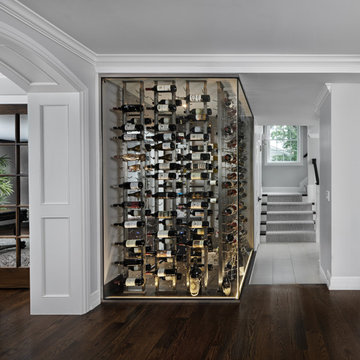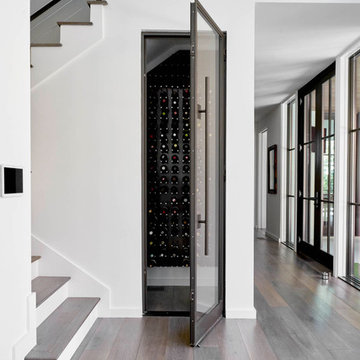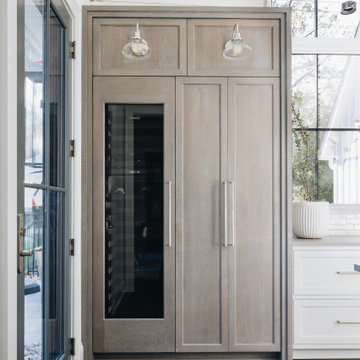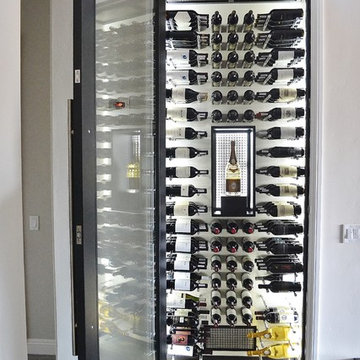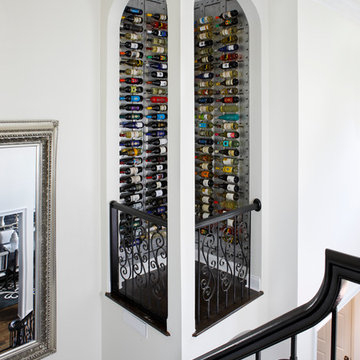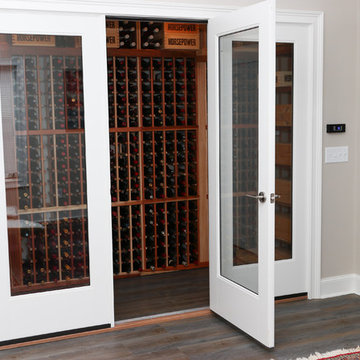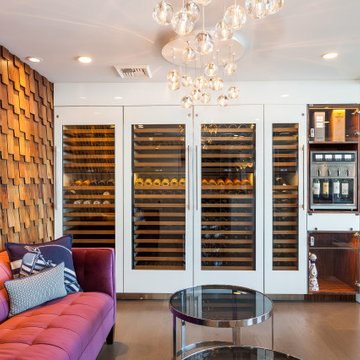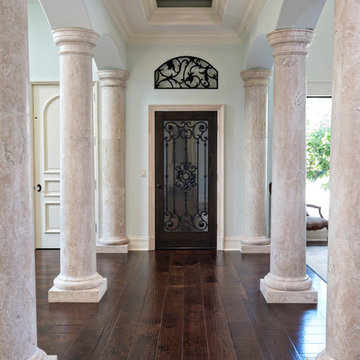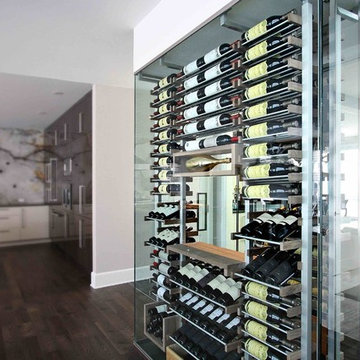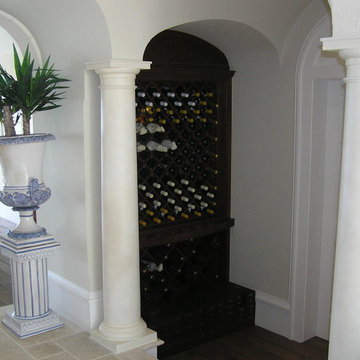White Wine Cellar Design Ideas with Dark Hardwood Floors
Refine by:
Budget
Sort by:Popular Today
1 - 20 of 41 photos
Item 1 of 3
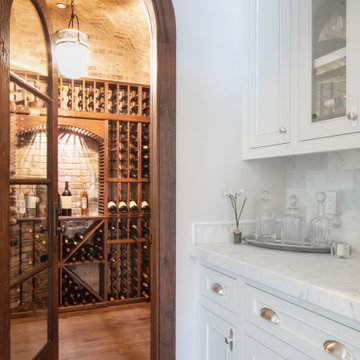
Butler's pantry leading to the wine cellar. The radius glass door and barrel brick ceiling make this room very inviting.
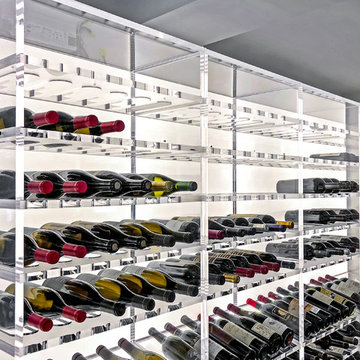
This glass enclosed LUMA Wine Cellar is comprised of acrylic wine racks and LED back panels. The combination of light and acrylic is a dramatic way to display your wine collection.
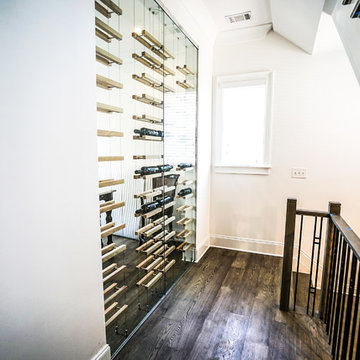
Brilliant way to make use of a wide opening into a dining room using the BUOYANT wine system.
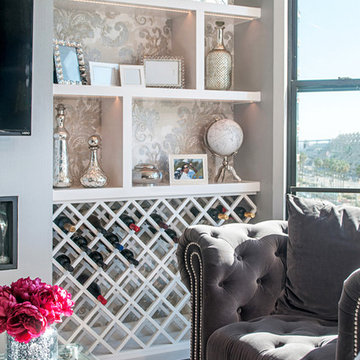
Metro style condo with a transitional feel. Classic feel with touches of sophistication. Electric Fireplace in wall with two walls having special wallpaper to add some texture to the room. Large plank hardwood was added.
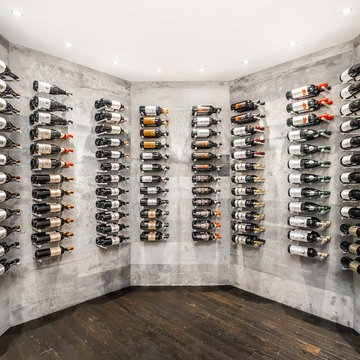
Detail of walk in wine cooler. Bottles are on stainless pegs attached to large format porcelain tiles. Octagonal shape comes from the outline of a turret shape room above.
Sylvain Cote
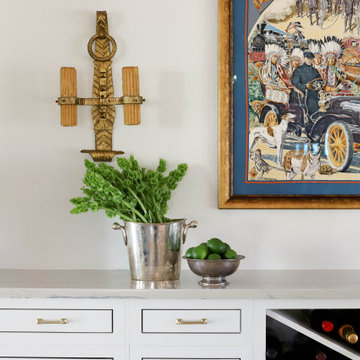
As you enter the home, the large great room entry space serves as an entertaining area with an open concept bar. Designed as a "champagne room," we customized the bar with new hardware, antique sconces from Barcelona, and a framed Hermès scarf by Texas artist Kermit Oliver.
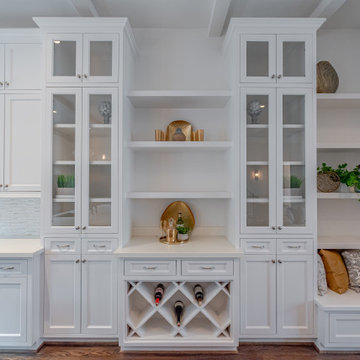
Additional built-ins adjacent to the Dining Room offers an opportunity to display your china and serving pieces. The open shelving wine storage creates the perfect spot for a dry bar.
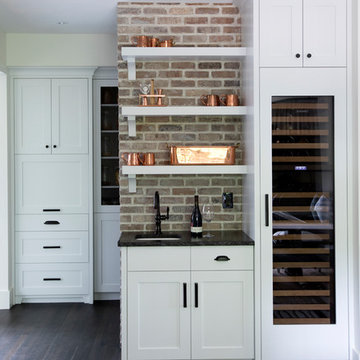
This 100-year-old farmhouse underwent a complete head-to-toe renovation. Partnering with Home Star BC we painstakingly modernized the crumbling farmhouse while maintaining its original west coast charm. The only new addition to the home was the kitchen eating area, with its swinging dutch door, patterned cement tile and antique brass lighting fixture. The wood-clad walls throughout the home were made using the walls of the dilapidated barn on the property. Incorporating a classic equestrian aesthetic within each room while still keeping the spaces bright and livable was one of the projects many challenges. The Master bath - formerly a storage room - is the most modern of the home's spaces. Herringbone white-washed floors are partnered with elements such as brick, marble, limestone and reclaimed timber to create a truly eclectic, sun-filled oasis. The gilded crystal sputnik inspired fixture above the bath as well as the sky blue cabinet keep the room fresh and full of personality. Overall, the project proves that bolder, more colorful strokes allow a home to possess what so many others lack: a personality!
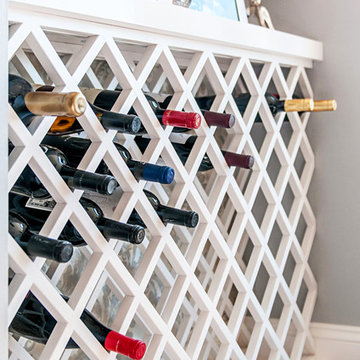
Custom Made wine rack and shelving. Includes lighting and custom wallpaper on the back wall.
White Wine Cellar Design Ideas with Dark Hardwood Floors
1
