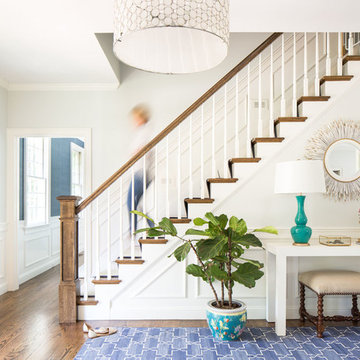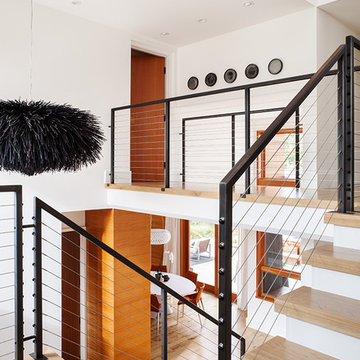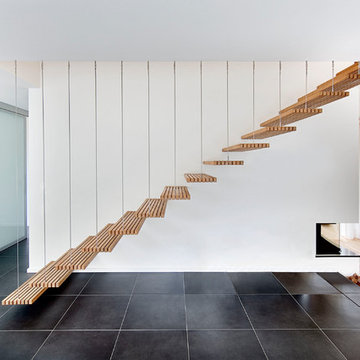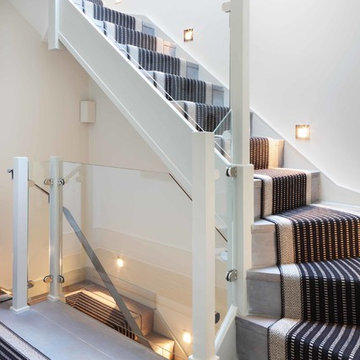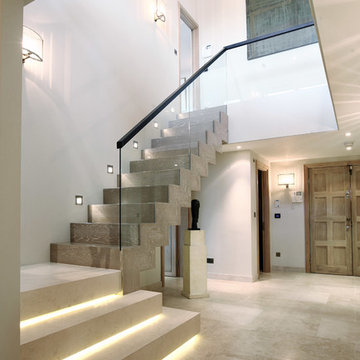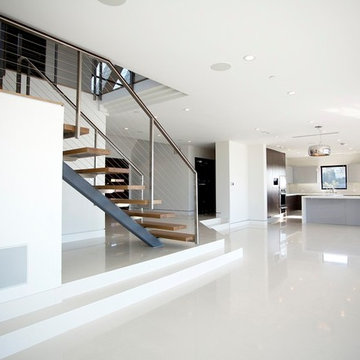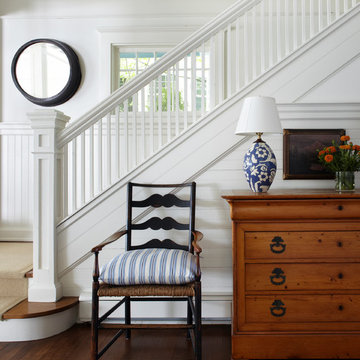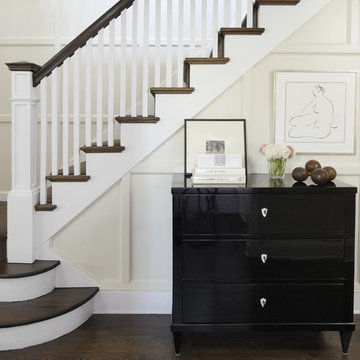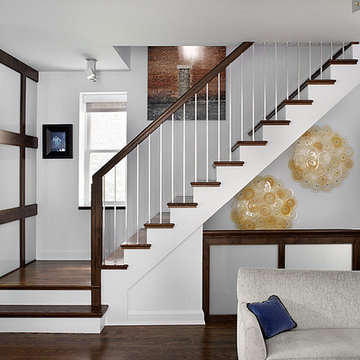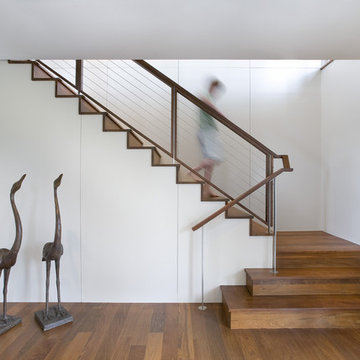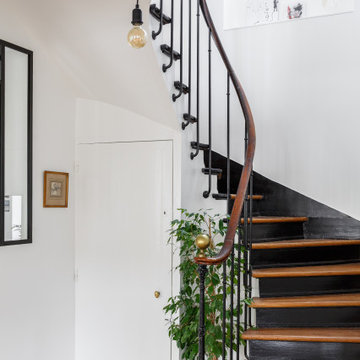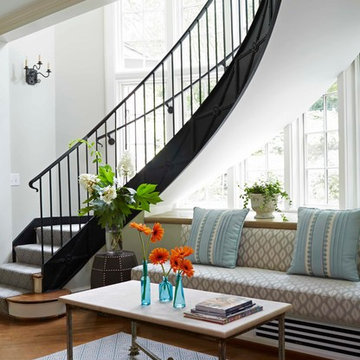White Wood Staircase Design Ideas
Refine by:
Budget
Sort by:Popular Today
81 - 100 of 14,232 photos
Item 1 of 3
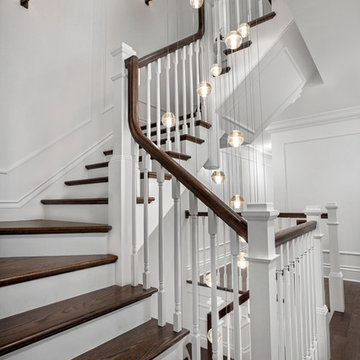
Three-story stair pendant light with display niche recessed in wall. Ample natural light is supplied by the two skylights above flanking the stepped pendant light canopy.
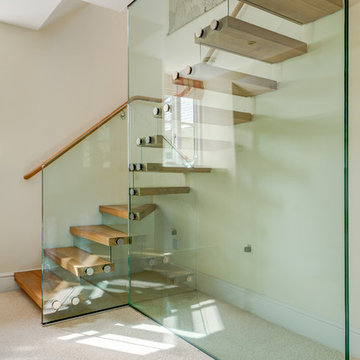
Bespoke Oak and Glass staircase joining an Oak framed extension to an ancient Manor House in South Devon. Photo Styling Jan Cadle, Colin Cadle Photography

The Laurel was a project that required a rigorous lesson in southern architectural vernacular. The site being located in the hot climate of the Carolina shoreline, the client was eager to capture cross breezes and utilize outdoor entertainment spaces. The home was designed with three covered porches, one partially covered courtyard, and one screened porch, all accessed by way of French doors and extra tall double-hung windows. The open main level floor plan centers on common livings spaces, while still leaving room for a luxurious master suite. The upstairs loft includes two individual bed and bath suites, providing ample room for guests. Native materials were used in construction, including a metal roof and local timber.
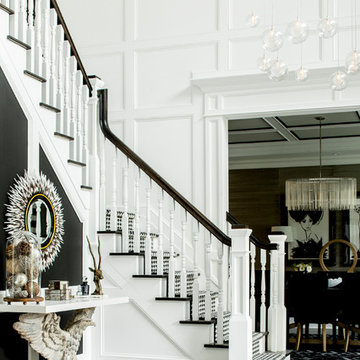
christian garibaldi
Lighting; Shakuff - Kadur Custom Blown Glass Multi-Pendant Chandelier - Learn more: www.shakuff.com
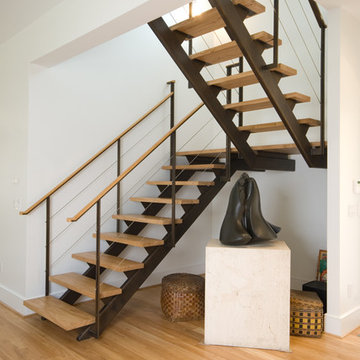
Complete metal stair, metal structure, metal railings,contemporary. metal railing with wood top, steel structure, steel stringer, awesome stairs, open design staircase, floating staircase
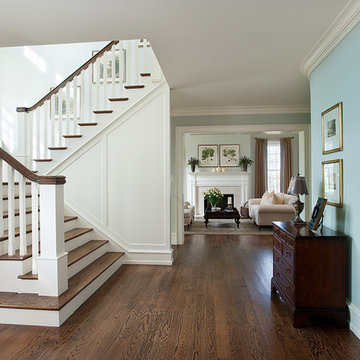
Photos from a custom-designed home in Newtown Square, PA from McIntyre Capron & Associates, Architects.
Photo Credits: Jay Greene
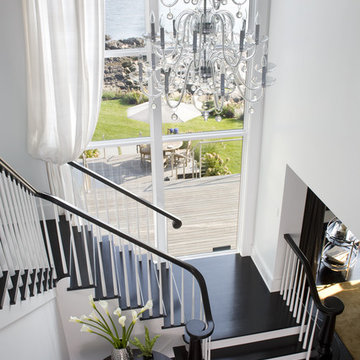
We have gotten many questions about the stairs: They were custom designed and built in place by the builder - and are not available commercially. The entry doors were also custom made. The floors are constructed of a baked white oak surface-treated with an ebony analine dye. The stair handrails are painted black with a polyurethane top coat.
Photo Credit: Sam Gray Photography
White Wood Staircase Design Ideas
5
