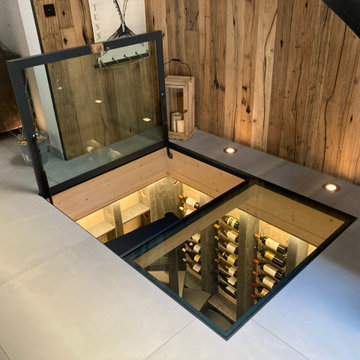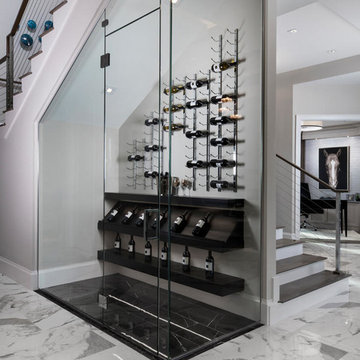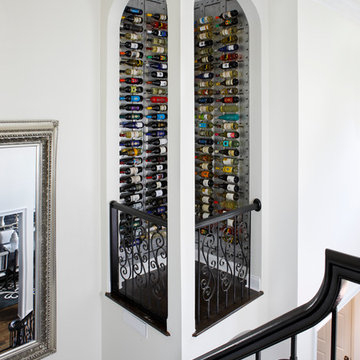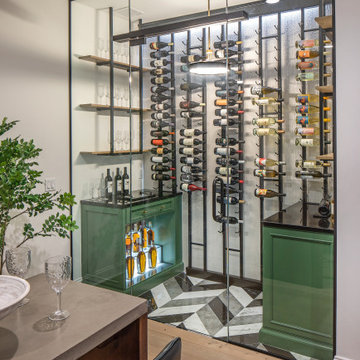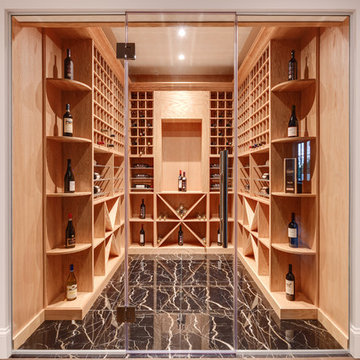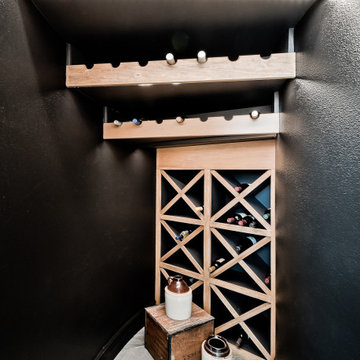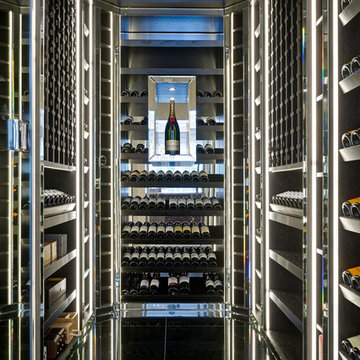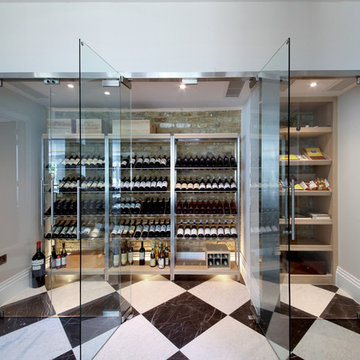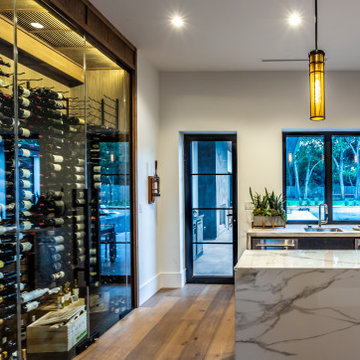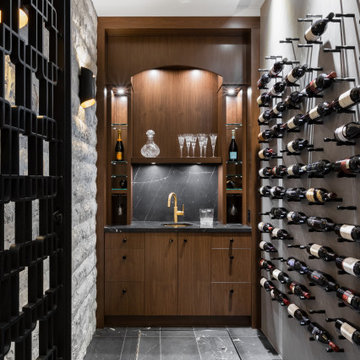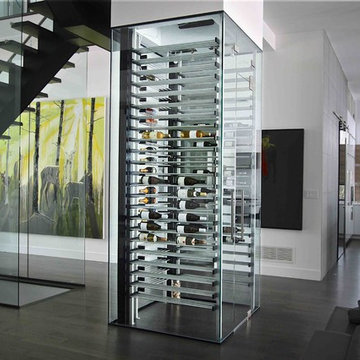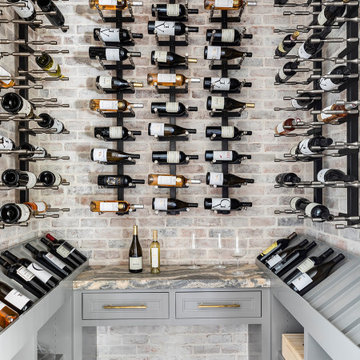Wine Cellar Design Ideas with Black Floor and Pink Floor
Refine by:
Budget
Sort by:Popular Today
41 - 60 of 279 photos
Item 1 of 3
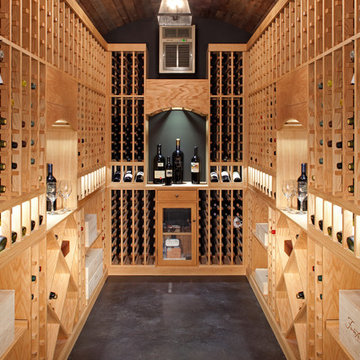
Builder: John Kraemer & Sons | Architecture: Sharratt Design | Interior Design: Engler Studio | Photography: Landmark Photography
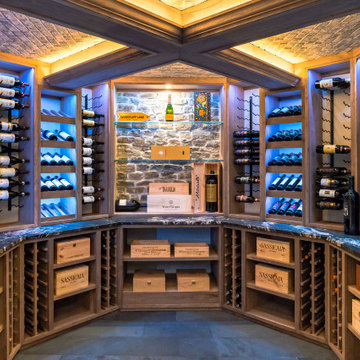
Rustic and elegant custom wine room with natural stone and brick coffer ceiling, leather stone counter tops, natural walnut wine racking, glass front, led package, slate floor.
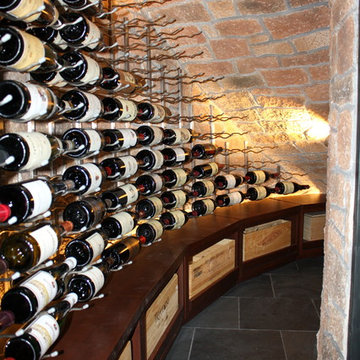
This photo shows the magnificent wine room built under the stairs in a Dallas home. US Cellar Systems supplied the wine cellar refrigeration system for this project. The RM2600 evaporator was placed above the entryway near the ceiling to keep it out of sight.
The flooring and door were insulated to help the cooling unit run efficiently.
Take a video tour of the project: https://www.youtube.com/watch?v=8M5zqmJcebU
US Cellar Systems
2470 Brayton Ave.
Signal Hill, California 90755
(562) 513-3017
dan@uscellarsystems.com
See what people say about us: https://www.google.com/search?q=us%20cellar%20systems&lrd=0x80dd338b17b6e057%3A0x9995f30dbfee9fc1%2C1%2C&rct=j
http://www.winecellarrefrigerationsystems.com/
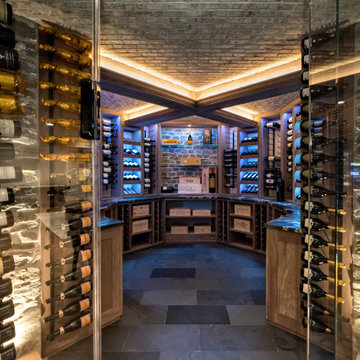
Rustic and elegant custom wine room with natural stone and brick coffer ceiling, leather stone counter tops, natural walnut wine racking, glass front, led package, slate floor.
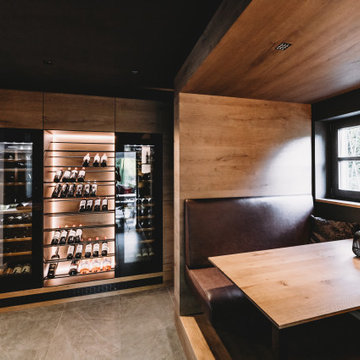
Kleiner, aber feiner Raum, um gemütliche Stunden mit den Freunden zu verleben - und das in besonderem Ambiente. Bewusst haben wir uns für ein dunkles Anthrazit als Hauptfarbe für Boden, Wände und Decke entschieden. In Kontrast mit dem warmen Farbton der Eiche entsteht eine wunderbare Wohlfühlatmosphäre.
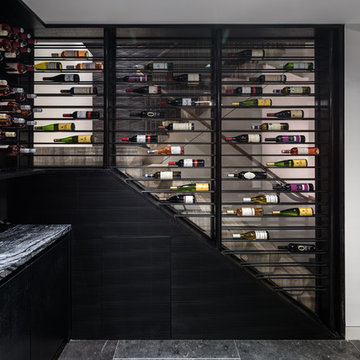
Custom display elements and Vin de Garde elements outfit the glass wine room. Kenya Black marble counter and integral sink.
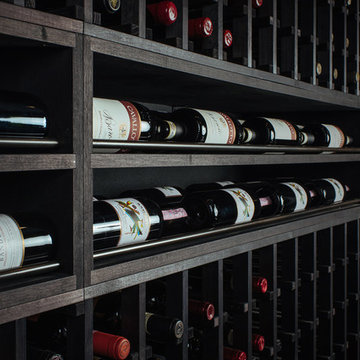
We designed this modern, custom wine room with Art Deco styling in collaboration with our clients for their Oregon Wine Country estate, Gusty Farm.
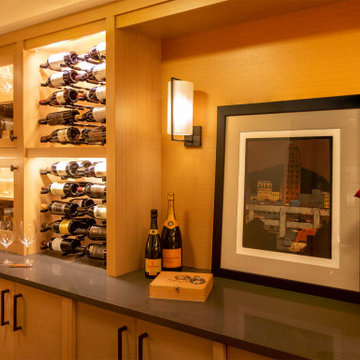
Situated perfectly for an evening's entertainment — between the kitchen at the top of the stair and the theater next door — the lower level wine room's 768 bottle capacity offers plenty of climate-controlled variety. // Image : AOME Architects
Wine Cellar Design Ideas with Black Floor and Pink Floor
3
