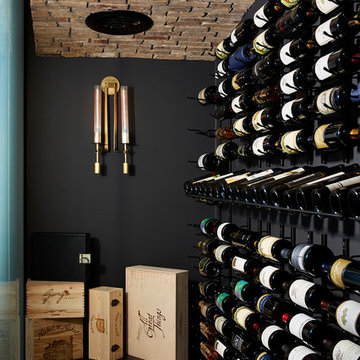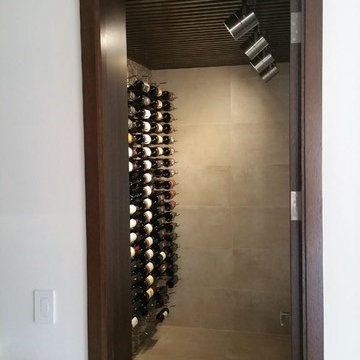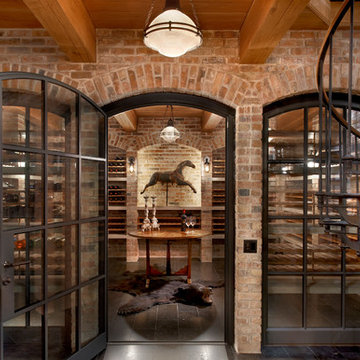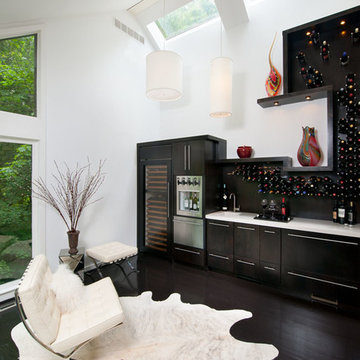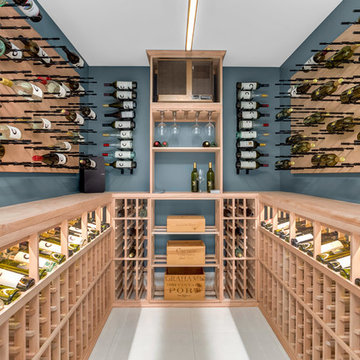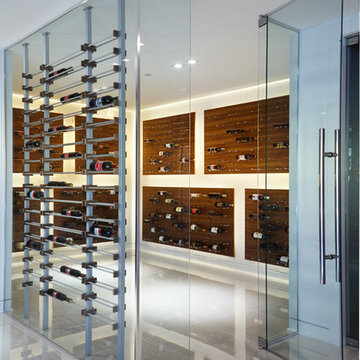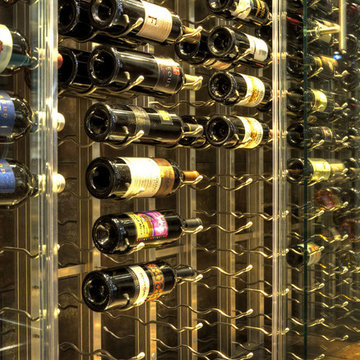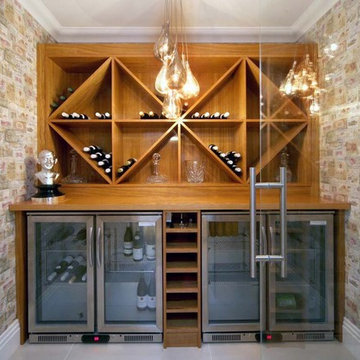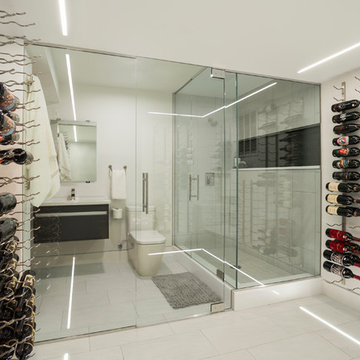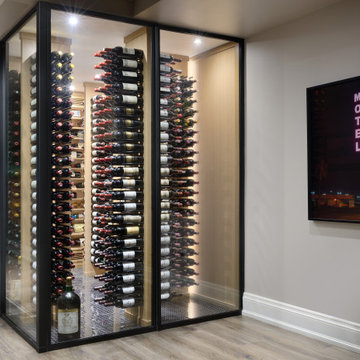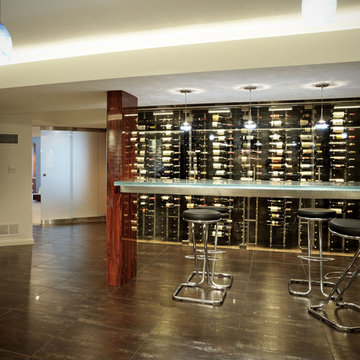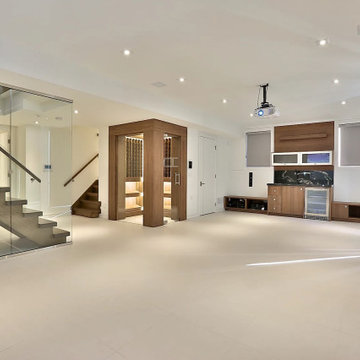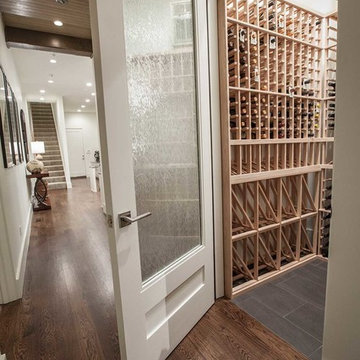Wine Cellar Design Ideas with Black Floor and White Floor
Refine by:
Budget
Sort by:Popular Today
81 - 100 of 574 photos
Item 1 of 3
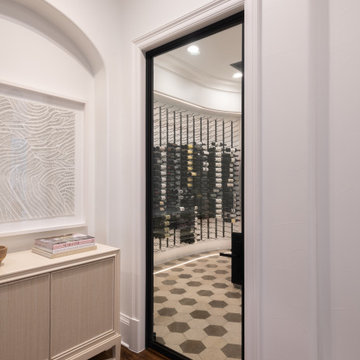
The entry to the wine room sits adjacent to the formal living. The wine room features its own humidity and temperature regulating devices, to ensure each bottle can age to perfection.
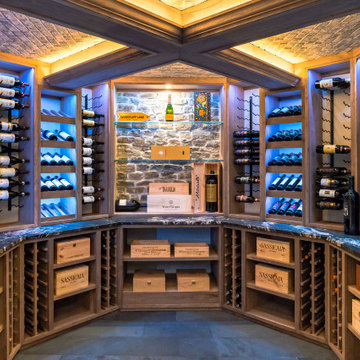
Rustic and elegant custom wine room with natural stone and brick coffer ceiling, leather stone counter tops, natural walnut wine racking, glass front, led package, slate floor.
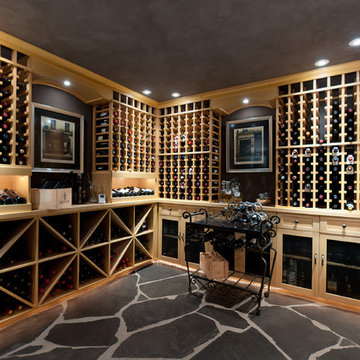
Photo: Stacy Thomas
Cellar Builder: Rollin Fox, Sleeping Grape Wine Cellars Ltd www.sleepinggrape.com
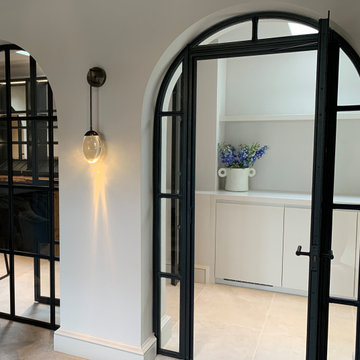
Beautifully bespoke wine room by Janey Butler Interiors featuring black custom made joinery with antique mirror, rare wood waney edge shelf detailing, leather and metal bar stools, bronze pendant lighting and arched crittalll style interior doors.
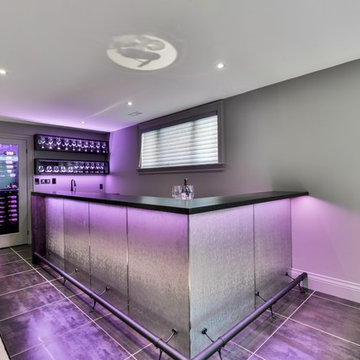
Modern wine cellar as part of the basement bar we designed and built in this contemporary home in Etobicoke.
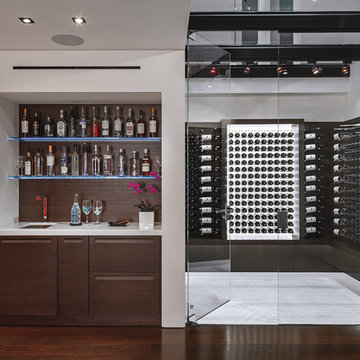
Laurel Way Beverly Hills luxury home modern wine cellar with glass skylight ceiling & attached wet bar
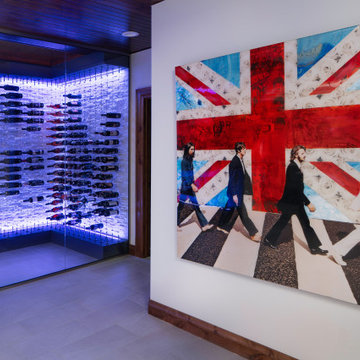
Rodwin Architecture & Skycastle Homes
Location: Boulder, Colorado, USA
Interior design, space planning and architectural details converge thoughtfully in this transformative project. A 15-year old, 9,000 sf. home with generic interior finishes and odd layout needed bold, modern, fun and highly functional transformation for a large bustling family. To redefine the soul of this home, texture and light were given primary consideration. Elegant contemporary finishes, a warm color palette and dramatic lighting defined modern style throughout. A cascading chandelier by Stone Lighting in the entry makes a strong entry statement. Walls were removed to allow the kitchen/great/dining room to become a vibrant social center. A minimalist design approach is the perfect backdrop for the diverse art collection. Yet, the home is still highly functional for the entire family. We added windows, fireplaces, water features, and extended the home out to an expansive patio and yard.
The cavernous beige basement became an entertaining mecca, with a glowing modern wine-room, full bar, media room, arcade, billiards room and professional gym.
Bathrooms were all designed with personality and craftsmanship, featuring unique tiles, floating wood vanities and striking lighting.
This project was a 50/50 collaboration between Rodwin Architecture and Kimball Modern
Wine Cellar Design Ideas with Black Floor and White Floor
5
